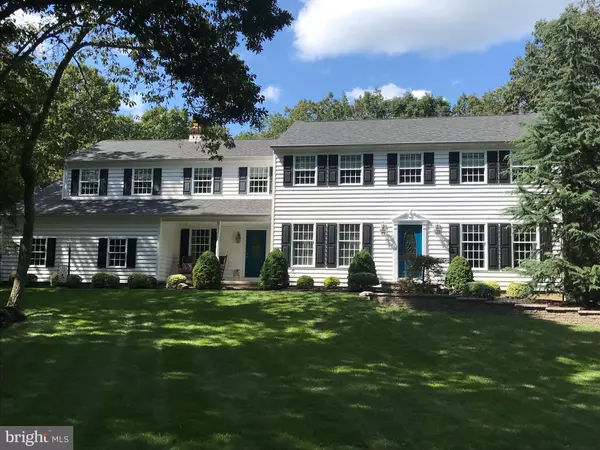$825,000
$825,000
For more information regarding the value of a property, please contact us for a free consultation.
4 Beds
4 Baths
4,225 SqFt
SOLD DATE : 12/19/2023
Key Details
Sold Price $825,000
Property Type Single Family Home
Sub Type Detached
Listing Status Sold
Purchase Type For Sale
Square Footage 4,225 sqft
Price per Sqft $195
Subdivision Laurel Knoll
MLS Listing ID NJBL2052202
Sold Date 12/19/23
Style Colonial
Bedrooms 4
Full Baths 4
HOA Y/N N
Abv Grd Liv Area 3,794
Originating Board BRIGHT
Year Built 1977
Annual Tax Amount $13,539
Tax Year 2022
Lot Size 1.520 Acres
Acres 1.52
Lot Dimensions 0.00 x 0.00
Property Description
Stunning home with Dual Primary Suites and an Entertainer's Paradise. Discover a truly exceptional home nestled amidst gorgeous landscaped grounds. Enter via a hardscaped paver driveway. Covered front porch for relaxing seating. Formal living and dining areas with decorative moldings. Beautiful gourmet kitchen is a chef's dream come true, featuring granite countertops, all appliances are included. Additional buffet coffee bar island. Inviting family room is adjacent to the kitchen with fireplace and french doors leading into the bright and relaxing sun room. Great views of the magnificent rear grounds. A full bath and laundry room are located on this main level. Easy access from this full bathroom to the rear pool area. An office/study/media room or 5th bedroom is also located on the main level. Convenient if using as bedroom with the full bath located on this level. Foyer staircase leads to the upper level. Dual primary suites with each en-suite. Primary #1 bedroom is boasts an amazing custom built walk in closet with skylight. This amazing suite includes an oversized bath with double vanities, whirlpool tub and beautiful tiled shower. Cozy tile floors are heated for comfort on the cooler days. Primary#2 bedroom features a walk in closet and bathroom with stall shower and vanity. Two additional bedrooms are located on this level with an adjacent fully updated bath. Let's go to the lower level of the home....fabulous finished basement area is a dream with huge windows providing an abundance of light and wooded views. Custom built in cabinetry for office space. Utilize this room for an office, playroom, game room, work out room . There's an additional finished area along with huge unfinished area. Perfect for storage. Ready to entertain outdoors? Spacious composite decking accessed from the kitchen and sun room. Lush landscape surrounds the rear grounds with an abundance of hardscaping surrounding the Gunite in-ground heated pool. The rear grounds are fully fenced. A storage shed is located in the rear area. Two car garage with opener is sheet rocked and insulated with a remarkable floor finish. This property offers a blend of luxury, comfort and funtionality and is full of upgraded amenities. Nearby shopping, schools, parks and community events. Make your dreams a reality with this exquisite property. Schedule a viewing to experience all this home has to offer.
Location
State NJ
County Burlington
Area Medford Twp (20320)
Zoning RESIDENTIAL
Rooms
Other Rooms Living Room, Dining Room, Primary Bedroom, Bedroom 2, Bedroom 4, Kitchen, Family Room, Foyer, Study, Sun/Florida Room, Laundry, Office, Storage Room, Bathroom 3, Primary Bathroom
Basement Combination, Daylight, Partial, Full, Partially Finished
Interior
Interior Features Crown Moldings, Chair Railings, Family Room Off Kitchen, Floor Plan - Traditional, Formal/Separate Dining Room, Kitchen - Eat-In, Recessed Lighting, Skylight(s), Sprinkler System, Stall Shower, Upgraded Countertops, Walk-in Closet(s), Window Treatments
Hot Water Electric
Heating Forced Air
Cooling Central A/C
Fireplaces Number 1
Fireplaces Type Fireplace - Glass Doors, Wood, Other
Equipment Built-In Range, Built-In Microwave, Dishwasher, Disposal, Dryer, Refrigerator, Washer, Water Heater - High-Efficiency
Fireplace Y
Appliance Built-In Range, Built-In Microwave, Dishwasher, Disposal, Dryer, Refrigerator, Washer, Water Heater - High-Efficiency
Heat Source Natural Gas
Laundry Main Floor
Exterior
Exterior Feature Deck(s), Porch(es)
Garage Garage - Side Entry, Garage Door Opener
Garage Spaces 2.0
Fence Fully, Rear
Waterfront N
Water Access N
View Trees/Woods
Accessibility 2+ Access Exits
Porch Deck(s), Porch(es)
Parking Type Attached Garage
Attached Garage 2
Total Parking Spaces 2
Garage Y
Building
Lot Description Backs to Trees, Trees/Wooded
Story 2
Foundation Block
Sewer On Site Septic
Water Public
Architectural Style Colonial
Level or Stories 2
Additional Building Above Grade, Below Grade
New Construction N
Schools
Middle Schools Medford Twp Memorial
High Schools Shawnee H.S.
School District Medford Township Public Schools
Others
Senior Community No
Tax ID 20-06402-00003 02
Ownership Fee Simple
SqFt Source Assessor
Special Listing Condition Standard
Read Less Info
Want to know what your home might be worth? Contact us for a FREE valuation!
Our team is ready to help you sell your home for the highest possible price ASAP

Bought with Donna M Symons • BHHS Fox & Roach-Medford

“My job is to find and attract mastery-based agents to the office, protect the culture, and make sure everyone is happy! ”
GET MORE INFORMATION






