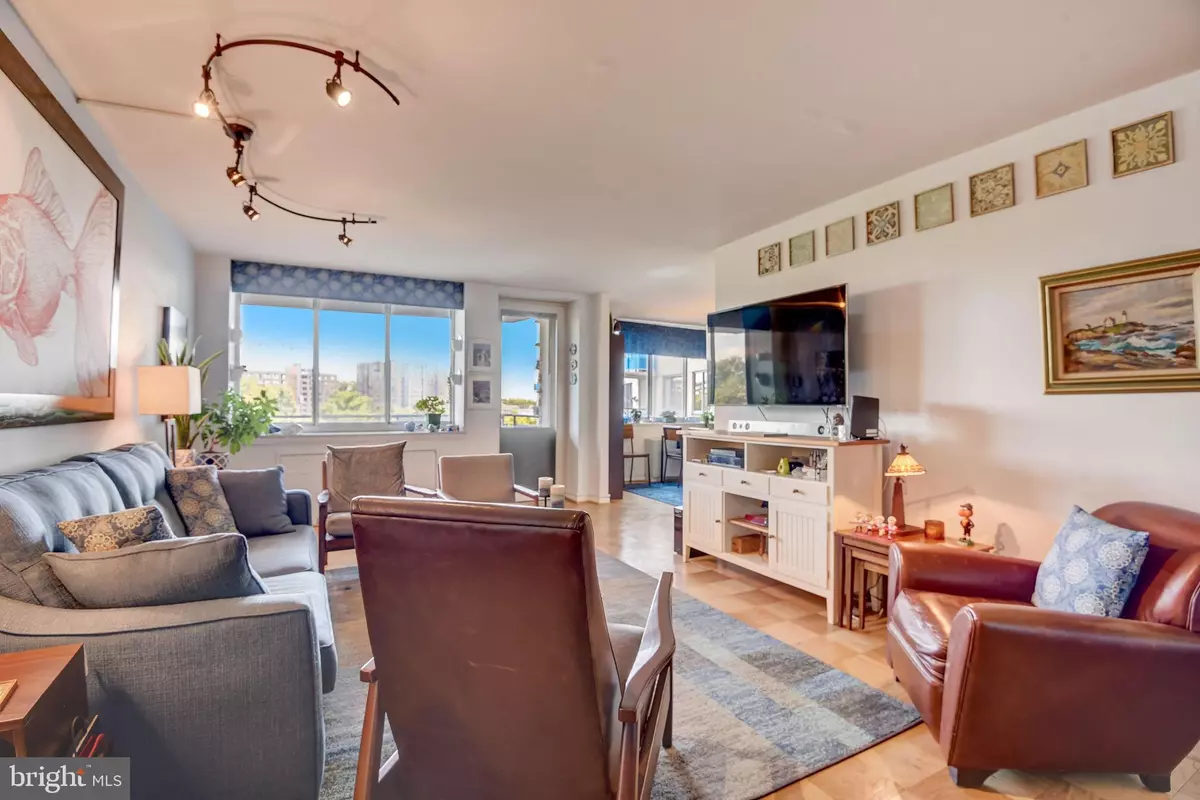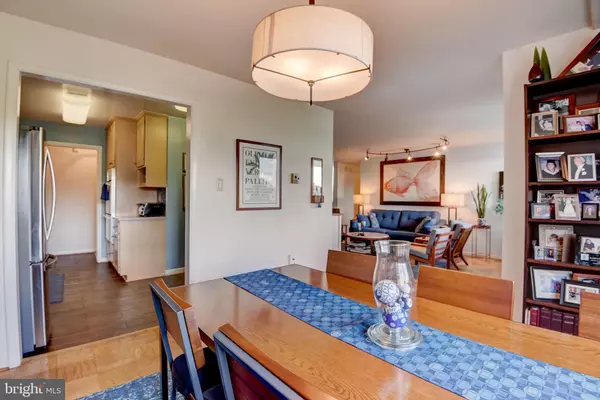$375,000
$385,000
2.6%For more information regarding the value of a property, please contact us for a free consultation.
3 Beds
3 Baths
1,748 SqFt
SOLD DATE : 12/26/2023
Key Details
Sold Price $375,000
Property Type Condo
Sub Type Condo/Co-op
Listing Status Sold
Purchase Type For Sale
Square Footage 1,748 sqft
Price per Sqft $214
Subdivision Grosvenor Park
MLS Listing ID MDMC2110344
Sold Date 12/26/23
Style Contemporary
Bedrooms 3
Full Baths 2
Half Baths 1
Condo Fees $1,532/mo
HOA Y/N N
Abv Grd Liv Area 1,748
Originating Board BRIGHT
Year Built 1965
Annual Tax Amount $3,944
Tax Year 2022
Property Description
Gorgeous 3-4 bedroom 2.5 bath 7th floor condo in convenient Grosvenor Park Condominiums.
Welcome to a spacious three-four bedroom condo with 2.5 baths at 10500 Rockville Pike, Unit #702, 1,748 square feet of comfortable living space.
The condo features wood parquet floors that exude warmth and character throughout. The kitchen
has been tastefully renovated, complemented by updated baths for modern living. New convector
HVAC units and energy-efficient windows ensure year-round comfort.
The property boasts a large, inviting balcony where you can enjoy the outdoors. One of the unique
perks is that all utilities, including electric, gas, water/sewer, cable, and internet, are included in the
condo fee.
Two garage spaces add convenience and security to your daily life. The building provides a wealth
of amenities, from a 24-hour front desk to an outdoor pool, tennis courts, a fitness room, and a
spacious laundry room.
Situated on the 7th floor, this condo offers beautiful views. Its prime location across from Strathmore
Arts Center and Grosvenor Metro provides easy access to cultural events and transportation. Plus,
you're just minutes away from DC, Bethesda, NIH, Naval Medical, and major commuter routes.
Grosvenor Park is located on 20 private acres with a lake and streams running through it. Rock Creek Park is steps away. ANOTHER FINE CONDO SOLD BY GROSVENORPARKCONDOS.COM
Location
State MD
County Montgomery
Zoning R10
Rooms
Main Level Bedrooms 3
Interior
Interior Features Dining Area, Floor Plan - Open, Tub Shower, Upgraded Countertops, Walk-in Closet(s), Window Treatments, Wood Floors, Stall Shower
Hot Water Natural Gas
Heating Forced Air
Cooling Central A/C
Flooring Hardwood
Equipment Built-In Microwave, Cooktop, Dishwasher, Disposal, Oven - Wall, Refrigerator
Furnishings No
Fireplace N
Window Features Energy Efficient
Appliance Built-In Microwave, Cooktop, Dishwasher, Disposal, Oven - Wall, Refrigerator
Heat Source Natural Gas
Laundry Common, Lower Floor, Shared
Exterior
Parking Features Garage Door Opener, Underground
Garage Spaces 2.0
Utilities Available Cable TV
Amenities Available Common Grounds, Exercise Room, Fitness Center, Jog/Walk Path, Lake, Laundry Facilities, Library, Meeting Room, Party Room, Picnic Area, Pool - Outdoor, Swimming Pool, Tennis Courts, Tot Lots/Playground
Water Access N
Accessibility None
Total Parking Spaces 2
Garage Y
Building
Story 1
Unit Features Hi-Rise 9+ Floors
Sewer Public Sewer
Water Public
Architectural Style Contemporary
Level or Stories 1
Additional Building Above Grade, Below Grade
New Construction N
Schools
Elementary Schools Ashburton
Middle Schools North Bethesda
High Schools Walter Johnson
School District Montgomery County Public Schools
Others
Pets Allowed N
HOA Fee Include Air Conditioning,Cable TV,Common Area Maintenance,Electricity,Fiber Optics at Dwelling,Gas,Heat,High Speed Internet,Lawn Maintenance,Pool(s),Sewer,Snow Removal,Trash,Water
Senior Community No
Tax ID 160401932364
Ownership Condominium
Security Features Desk in Lobby,Main Entrance Lock,Smoke Detector
Acceptable Financing Cash, Conventional, FHA, VA
Horse Property N
Listing Terms Cash, Conventional, FHA, VA
Financing Cash,Conventional,FHA,VA
Special Listing Condition Standard
Read Less Info
Want to know what your home might be worth? Contact us for a FREE valuation!
Our team is ready to help you sell your home for the highest possible price ASAP

Bought with Robert J Chew • Berkshire Hathaway HomeServices PenFed Realty
“My job is to find and attract mastery-based agents to the office, protect the culture, and make sure everyone is happy! ”
GET MORE INFORMATION







