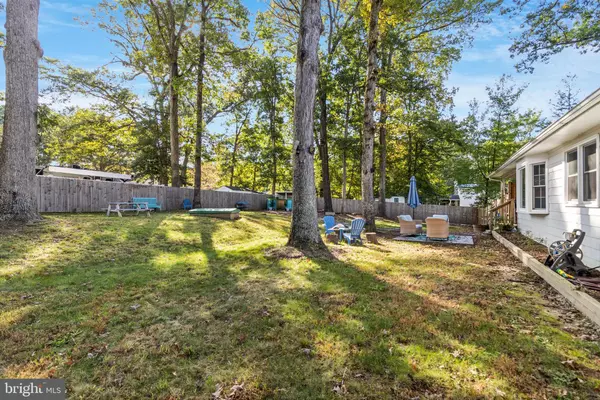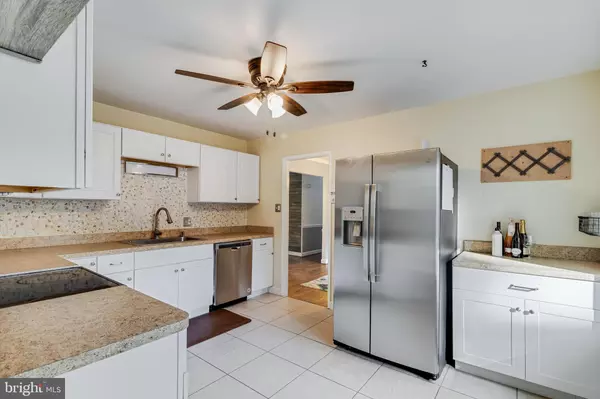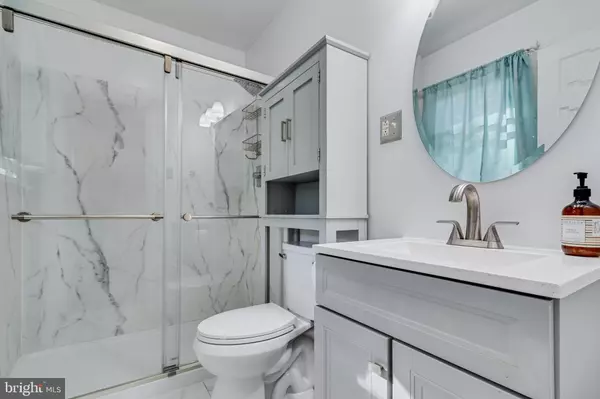$390,000
$434,900
10.3%For more information regarding the value of a property, please contact us for a free consultation.
3 Beds
2 Baths
1,479 SqFt
SOLD DATE : 12/28/2023
Key Details
Sold Price $390,000
Property Type Single Family Home
Sub Type Detached
Listing Status Sold
Purchase Type For Sale
Square Footage 1,479 sqft
Price per Sqft $263
Subdivision Lakewood
MLS Listing ID MDCA2013380
Sold Date 12/28/23
Style Raised Ranch/Rambler
Bedrooms 3
Full Baths 2
HOA Y/N N
Abv Grd Liv Area 1,479
Originating Board BRIGHT
Year Built 1965
Annual Tax Amount $3,565
Tax Year 2023
Lot Size 0.680 Acres
Acres 0.68
Property Description
Discover your ideal home in Northern Calvert County, just off Brickhouse Road. This inviting brick rambler, nestled on a generous corner lot, offers a range of features and upgrades that set it apart.
Situated on a spacious corner lot, this home provides ample outdoor space for your family to enjoy. Protect your vehicle with the convenient 1-car carport. The backyard is a private retreat with a complete fence, two serene koi ponds, and a tiki-style party bar and dining area. Recent improvements include a new asphalt driveway and a recently updated roof.
Inside, the main level features elegant hardwood flooring throughout, creating a warm and welcoming atmosphere. Gather around the masonry wood fireplace in the living area for cozy evenings. Large windows flood the living spaces with natural light, enhancing the overall charm. The modern, renovated kitchen boasts stainless steel appliances, stone backsplashes, and ceramic flooring. The master bathroom has been thoughtfully updated to meet contemporary design standards. Enjoy personalized comfort in every room with mini-split heating and air conditioning systems.
The full, unfinished basement is a versatile space awaiting your personal touch, whether you envision a recreation area, home gym, or additional living space. The existing bar setup is perfect for hosting gatherings and entertaining friends and family.
This location offers the convenience of being close to shopping and parks, making this property ideal for those seeking both accessibility and recreational opportunities. Secure your dream home in Calvert County today!"
Location
State MD
County Calvert
Zoning R
Rooms
Basement Connecting Stairway, Daylight, Full, Full, Interior Access, Outside Entrance, Unfinished, Sump Pump
Main Level Bedrooms 3
Interior
Hot Water Electric
Heating Heat Pump(s)
Cooling Ceiling Fan(s), Central A/C, Heat Pump(s)
Fireplaces Number 1
Fireplace Y
Heat Source Electric, Wood
Laundry Basement
Exterior
Garage Spaces 1.0
Fence Wood
Waterfront N
Water Access N
Roof Type Shingle
Accessibility None
Parking Type Driveway, Attached Carport
Total Parking Spaces 1
Garage N
Building
Story 2
Foundation Block
Sewer On Site Septic, Private Septic Tank
Water Private, Well
Architectural Style Raised Ranch/Rambler
Level or Stories 2
Additional Building Above Grade, Below Grade
New Construction N
Schools
Elementary Schools Mount Harmony
Middle Schools Northern
High Schools Northern
School District Calvert County Public Schools
Others
Senior Community No
Tax ID 0503030369
Ownership Fee Simple
SqFt Source Estimated
Special Listing Condition Standard
Read Less Info
Want to know what your home might be worth? Contact us for a FREE valuation!
Our team is ready to help you sell your home for the highest possible price ASAP

Bought with Daniel W Martin • Keller Williams Flagship of Maryland

“My job is to find and attract mastery-based agents to the office, protect the culture, and make sure everyone is happy! ”
GET MORE INFORMATION






