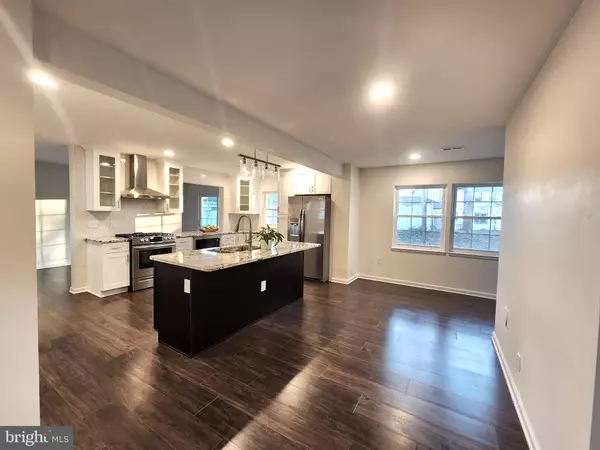$425,000
$425,000
For more information regarding the value of a property, please contact us for a free consultation.
4 Beds
3 Baths
2,113 SqFt
SOLD DATE : 03/18/2024
Key Details
Sold Price $425,000
Property Type Single Family Home
Sub Type Detached
Listing Status Sold
Purchase Type For Sale
Square Footage 2,113 sqft
Price per Sqft $201
Subdivision Garfield North
MLS Listing ID NJBL2058236
Sold Date 03/18/24
Style Ranch/Rambler
Bedrooms 4
Full Baths 2
Half Baths 1
HOA Y/N N
Abv Grd Liv Area 2,113
Originating Board BRIGHT
Year Built 1968
Annual Tax Amount $6,661
Tax Year 2022
Lot Size 8,747 Sqft
Acres 0.2
Lot Dimensions 70.00 x 125.00
Property Description
11 Neptune Lane, a retrofitted, circa-1968, 4 bedroom, 2 1/2 bath, ranch-style property, w/attached garage, is a definite "must see". The residence is situated in a charming and pristine Willingboro community and it is located on a clean and quiet street.
The entire house has been refurbished and equipped with the most current residential technologies and accoutrements. This house features all new electrical, plumbing, and high-efficiency HVAC systems along with new insulation that meets or exceeds current industry standards.
This property employs a natural color palette, organic textures/materials, and mixed-metals to create an inviting and tranquil ambiance both inside and outside the house. These elements harmoniously combine with a neo-classic style that imbues clean lines, simplicity, and sophistication throughout the property.
This home has too many attributes to include in a brief listing. The exterior improvements include a new roof, gutters, siding, windows, doors, natural stone facia, walkways/patios, lighting fixtures and hardware.
The interior part of this residence is what truly sets it apart from comparable properties in the area. 11 Neptune Lane's interior spaces have been methodically reconfigured to maximize sight lines, temperature, and air flow with a reverence to utility.
Interior structural upgrades include an open-concept kitchen, a centered gas fireplace, a half bath addition, and resized hallway and master bathrooms. All of the upgrades were accomplished without incorporating unsightly and awkward additions or by sacrificing the garage.
The kitchen aesthetic includes a continuous 12mm-dark walnut engineered hardwood floor, a similarly shaded large kitchen island surrounded by white shaker style cabinets, modernist style granite countertops, 42" kitchen wall cabinets with glass doors installed on a geometrically patterned backsplash, and new stainless appliances and fixtures, all of which contribute to the house's airy. polished and uncluttered elegance.
All of the bathrooms are lovely with each having its own personality. The ensuite , however, is captivating with Carrera marble floors and mosaic, large walk-in shower with bench, black subway tile shower walls, large frameless glass shower door, and brushed gold accents.
Every bedroom is spacious with each having a generously sized closet, a stainless ceiling fan that coordinates with the hardwood floor, and stainless door/closet hardware.
There are many more unnamed features with this house. 11 Neptune is a unique residence that is set apart in character. The question is, is this house right for you?
Come see it.
Location
State NJ
County Burlington
Area Willingboro Twp (20338)
Zoning RES
Rooms
Main Level Bedrooms 4
Interior
Interior Features Floor Plan - Open, Kitchen - Island, Tub Shower, Ceiling Fan(s)
Hot Water Natural Gas
Heating Central, Forced Air
Cooling Central A/C, Attic Fan, Heat Pump(s)
Flooring Laminated, Marble, Ceramic Tile, Tile/Brick
Fireplaces Number 1
Fireplaces Type Mantel(s), Gas/Propane, Non-Functioning
Equipment Dishwasher, Cooktop, Freezer, Icemaker, Microwave, Oven/Range - Gas, Range Hood
Furnishings No
Fireplace Y
Window Features Double Hung,Screens
Appliance Dishwasher, Cooktop, Freezer, Icemaker, Microwave, Oven/Range - Gas, Range Hood
Heat Source Natural Gas
Laundry Hookup
Exterior
Garage Garage - Front Entry
Garage Spaces 1.0
Utilities Available Water Available, Sewer Available, Natural Gas Available, Electric Available
Waterfront N
Water Access N
View Garden/Lawn, Street
Roof Type Asphalt,Shingle
Accessibility No Stairs
Parking Type Attached Garage, Driveway, On Street
Attached Garage 1
Total Parking Spaces 1
Garage Y
Building
Lot Description Front Yard, Rear Yard
Story 1
Foundation Slab
Sewer Public Septic, Public Sewer
Water Public
Architectural Style Ranch/Rambler
Level or Stories 1
Additional Building Above Grade, Below Grade
Structure Type Masonry,Dry Wall
New Construction N
Schools
School District Willingboro Township Public Schools
Others
Pets Allowed Y
Senior Community No
Tax ID 38-01009-00004
Ownership Fee Simple
SqFt Source Assessor
Security Features Non-Monitored
Acceptable Financing Cash, FHA, VA, Conventional
Horse Property N
Listing Terms Cash, FHA, VA, Conventional
Financing Cash,FHA,VA,Conventional
Special Listing Condition Standard
Pets Description No Pet Restrictions
Read Less Info
Want to know what your home might be worth? Contact us for a FREE valuation!
Our team is ready to help you sell your home for the highest possible price ASAP

Bought with Margaret Brown • Garden State Properties Group - Medford

“My job is to find and attract mastery-based agents to the office, protect the culture, and make sure everyone is happy! ”
GET MORE INFORMATION






