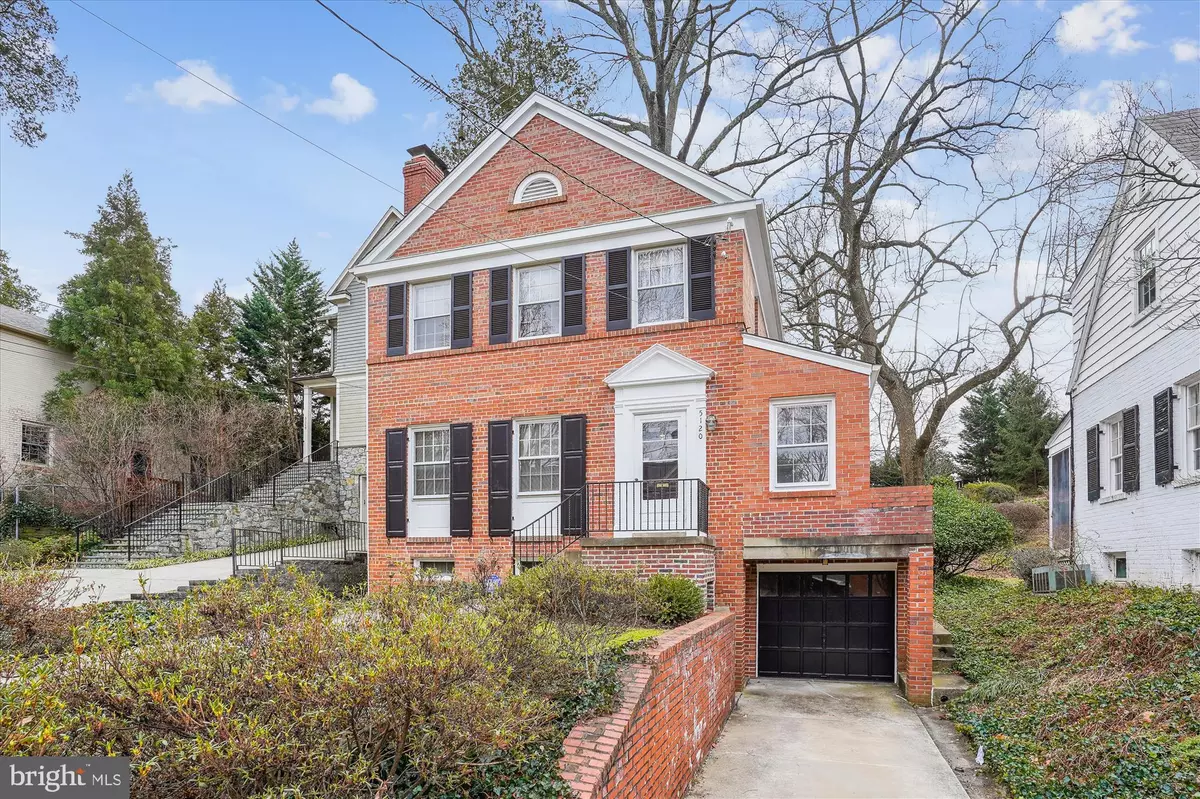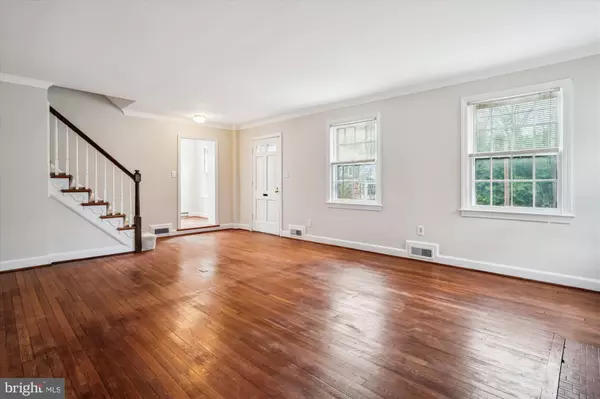$1,310,000
$1,200,000
9.2%For more information regarding the value of a property, please contact us for a free consultation.
3 Beds
4 Baths
1,815 SqFt
SOLD DATE : 02/27/2024
Key Details
Sold Price $1,310,000
Property Type Single Family Home
Sub Type Detached
Listing Status Sold
Purchase Type For Sale
Square Footage 1,815 sqft
Price per Sqft $721
Subdivision Kent
MLS Listing ID DCDC2126580
Sold Date 02/27/24
Style Colonial
Bedrooms 3
Full Baths 3
Half Baths 1
HOA Y/N N
Abv Grd Liv Area 1,272
Originating Board BRIGHT
Year Built 1946
Annual Tax Amount $10,573
Tax Year 2022
Lot Size 7,260 Sqft
Acres 0.17
Property Description
This quintessential D.C. Colonial with 3 bedrooms, 3 full bathrooms, one half bath and attached one car garage is ideally located in Kent, one of Washington, D.C.’s most popular neighborhoods.
This classic is perfectly sited on a small hill with a deep front yard and a private rear yard.
The main level features the spacious living room with fireplace, crown molding and hardwood flooring. The private den and the dining room with chair railing and crown molding, an entire wall of built in shelving and cabinets plus an access to the rear patio and yard, the large kitchen, the mud room and a powder room round out the first floor.
There are 3 bedrooms and 2 full bathrooms on the upper level with the primary bedroom boasting a private bath with shower and the hall bathroom with combination tub and shower.
The enormous attic is ready for all your storage needs or your imagination.
A recreation room with fireplace, full bathroom, very large storage room and laundry completes the street level lower level.
Living in the Palisades area is a dream for all those who love the quiet life and excitement of downtown D.C. With its wonderful walkability and proximity to Palisades Recreation Center and Playground, the Potomac River and the fabulous shopping, dining and entertainment in the city, the location is perfect.
Enjoy city living just outside the city.
Location
State DC
County Washington
Zoning RES
Rooms
Other Rooms Living Room, Dining Room, Kitchen, Den, Mud Room, Attic
Basement Interior Access, Walkout Level
Interior
Interior Features Attic, Chair Railings, Crown Moldings, Floor Plan - Traditional, Primary Bath(s)
Hot Water Natural Gas
Heating Forced Air
Cooling Central A/C
Flooring Ceramic Tile, Fully Carpeted, Hardwood, Vinyl
Fireplaces Number 2
Fireplace Y
Heat Source Natural Gas
Laundry Lower Floor
Exterior
Exterior Feature Patio(s)
Garage Garage - Front Entry
Garage Spaces 1.0
Waterfront N
Water Access N
Accessibility Other
Porch Patio(s)
Parking Type Attached Garage
Attached Garage 1
Total Parking Spaces 1
Garage Y
Building
Story 3
Foundation Brick/Mortar
Sewer Public Sewer
Water Public
Architectural Style Colonial
Level or Stories 3
Additional Building Above Grade, Below Grade
New Construction N
Schools
Elementary Schools Key
Middle Schools Hardy
High Schools Macarthur
School District District Of Columbia Public Schools
Others
Senior Community No
Tax ID 1437//0871
Ownership Fee Simple
SqFt Source Assessor
Horse Property N
Special Listing Condition Standard
Read Less Info
Want to know what your home might be worth? Contact us for a FREE valuation!
Our team is ready to help you sell your home for the highest possible price ASAP

Bought with Thomas J DeMuth • Long & Foster Real Estate, Inc.

“My job is to find and attract mastery-based agents to the office, protect the culture, and make sure everyone is happy! ”
GET MORE INFORMATION






