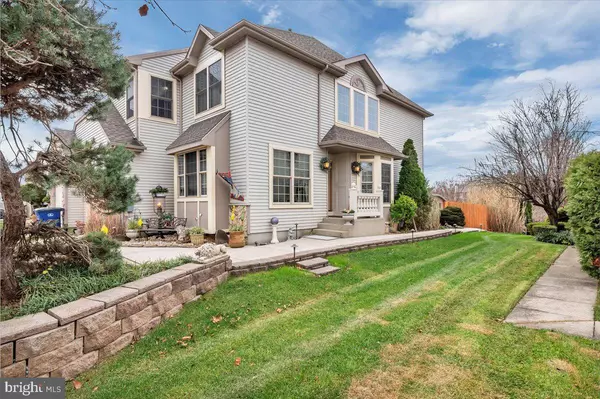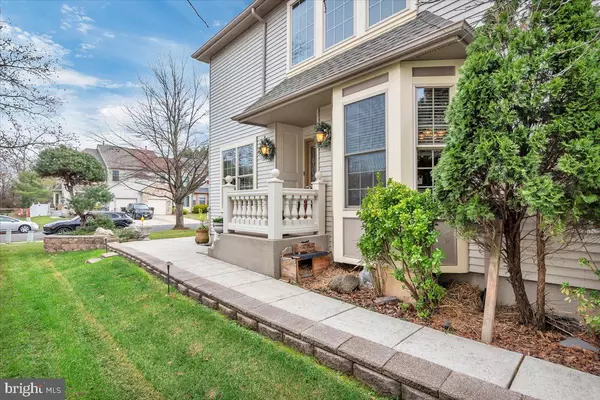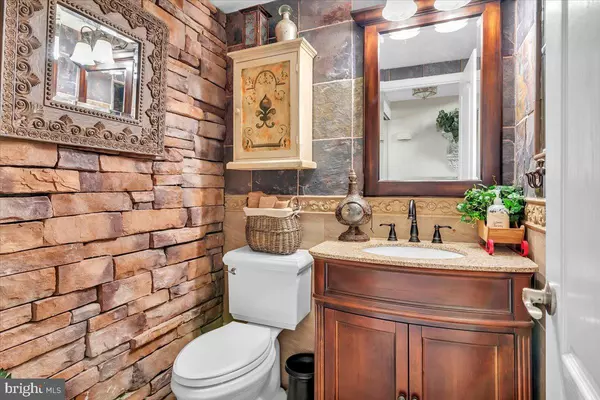$480,000
$490,000
2.0%For more information regarding the value of a property, please contact us for a free consultation.
3 Beds
3 Baths
2,045 SqFt
SOLD DATE : 03/28/2024
Key Details
Sold Price $480,000
Property Type Townhouse
Sub Type End of Row/Townhouse
Listing Status Sold
Purchase Type For Sale
Square Footage 2,045 sqft
Price per Sqft $234
Subdivision Wyngate
MLS Listing ID NJBL2057250
Sold Date 03/28/24
Style Contemporary
Bedrooms 3
Full Baths 2
Half Baths 1
HOA Y/N N
Abv Grd Liv Area 2,045
Originating Board BRIGHT
Year Built 1993
Annual Tax Amount $6,613
Tax Year 2022
Lot Size 7,728 Sqft
Acres 0.18
Lot Dimensions 48.00 x 161.00
Property Description
Nestled in the heart of Burlington, 32 Manchester Way is a residence that seamlessly blends luxury and
functionality, offering a lifestyle of sophistication and comfort. This masterfully designed property welcomes you with an upgraded leaded front door and a stunning foyer Chandelier, setting the stage for the exceptional features that await inside. As you explore the main level, you'll be captivated by the mix of contemporary and modern design elements. The living room boasts unique molding with rope lighting, while custom window coverings throughout the home add a personalized touch. The 18x18 ceramic tiles with a custom floor insert at the foyer create a stylish and welcoming atmosphere. The kitchen is a chef's dream, featuring top-of-the-line appliances, including a GE PROFIILE 84-inch refrigerator and Viking dual fuel range, paired with granite countertops, with full granite backsplash and a custom butler's pantry with a charging station that add to the allure of this culinary haven. The entertainment options in this home are truly exceptional. The basement is designed for parties, with a bar featuring granite countertops and a fridge. One wall is adorned with record albums, and a wine cellar with a custom brick wall, racks for up to 1,000 bottles, and custom lighting makes a statement. Back upstairs french doors open up to a 10x10 Trex deck with gothic rails, where a Sun setter with a wind sensor and remote control awaits your command. The backyard is a haven with pavers, a 1000-gallon pond teeming with 50+ fish, and a masterfully tiered design that leads to what is a custom shed, potting shed or a hideaway. It has countertops and cabinetry. A cement pad and electricity are in place and ready for you to add your own hot tub. The main level powder room features a stone wall, comfort toilet, and a custom vanity, adding a touch of luxury. Ascend the oak staircase with custom wrought iron spindles to discover the master bedroom, a true retreat. Granite countertops, tons of cabinetry storage, and marble tile at tub in the master with a shower create an oasis of comfort. The sitting area includes a computer/study area with ample shelving, and a hamper cabinet NG adds to the convenience. Additional highlights include an upgraded leaded glass front door, an architectural faux fireplace, and a bonus extra room in the basement with a closet that can be transformed into a craft room, office, or playroom. The garage has been converted into additional entertainment space with a custom bar, ample cabinetry storage, and lighting. The garage door still functions and can easily be changed back, although the architectural ceiling in the garage adds an extra touch of elegance. This end unit is complemented by a curved sidewalk, the only one of its kind in the community enhancing the property's curb appeal. Audio wires are in place throughout the home, and an alarm system provides added security. The attic boasts a custom storage system spanning multiple levels, catering to your organizational needs.
Don't miss the opportunity to call 32 Manchester Way your home—a place where every detail is thoughtfully curated to enhance your lifestyle. Contact us today to schedule a private viewing and experience the epitome of luxurious living.
Location
State NJ
County Burlington
Area Burlington Twp (20306)
Zoning RES
Rooms
Other Rooms Living Room, Dining Room, Primary Bedroom, Bedroom 2, Kitchen, Family Room, Basement, Bedroom 1, Other
Basement Full
Interior
Interior Features Kitchen - Eat-In
Hot Water Natural Gas
Cooling Central A/C
Flooring Ceramic Tile
Equipment Built-In Microwave, Dishwasher, Disposal, Dryer, Exhaust Fan, Stainless Steel Appliances, Washer
Fireplace N
Window Features Low-E
Appliance Built-In Microwave, Dishwasher, Disposal, Dryer, Exhaust Fan, Stainless Steel Appliances, Washer
Heat Source Natural Gas
Laundry Upper Floor
Exterior
Waterfront N
Water Access N
Accessibility None
Parking Type Driveway
Garage N
Building
Story 3
Foundation Slab
Sewer Public Sewer
Water Public
Architectural Style Contemporary
Level or Stories 3
Additional Building Above Grade, Below Grade
New Construction N
Schools
Elementary Schools Fountain Woods E.S.
Middle Schools Burlington Township
High Schools Burlington Township
School District Burlington Township
Others
Senior Community No
Tax ID 06-00127 03-00016
Ownership Fee Simple
SqFt Source Assessor
Security Features Security System
Acceptable Financing Conventional, FHA, VA, Cash
Listing Terms Conventional, FHA, VA, Cash
Financing Conventional,FHA,VA,Cash
Special Listing Condition Standard
Read Less Info
Want to know what your home might be worth? Contact us for a FREE valuation!
Our team is ready to help you sell your home for the highest possible price ASAP

Bought with Wei Ling Chen • Keller Williams Realty - Cherry Hill

“My job is to find and attract mastery-based agents to the office, protect the culture, and make sure everyone is happy! ”
GET MORE INFORMATION






