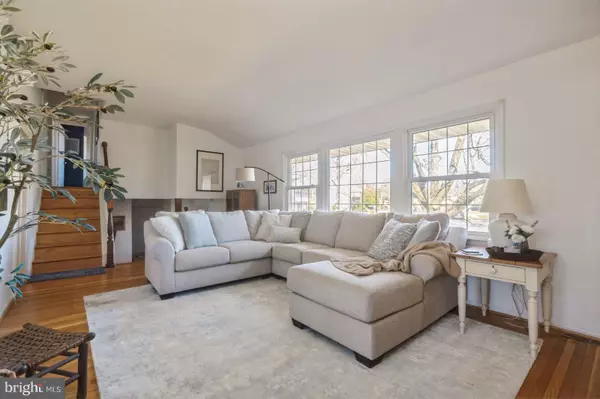$465,000
$425,000
9.4%For more information regarding the value of a property, please contact us for a free consultation.
3 Beds
2 Baths
1,710 SqFt
SOLD DATE : 03/29/2024
Key Details
Sold Price $465,000
Property Type Single Family Home
Sub Type Detached
Listing Status Sold
Purchase Type For Sale
Square Footage 1,710 sqft
Price per Sqft $271
Subdivision Ramblewood
MLS Listing ID NJBL2060282
Sold Date 03/29/24
Style Split Level
Bedrooms 3
Full Baths 1
Half Baths 1
HOA Y/N N
Abv Grd Liv Area 1,710
Originating Board BRIGHT
Year Built 1964
Annual Tax Amount $6,982
Tax Year 2022
Lot Dimensions 49.00 x 150.00
Property Description
THE SELLER HAS ACCEPTED AN OFFER Final and Best due Tuesday by 12:00 2/27/24 Entering through the front door, you're welcomed by a semi-open floor plan that creates a sense of space and connectivity. The family room, located at the back of the house, provides a cozy gathering space for relaxation or entertainment. Adjacent to the family room is a conveniently updated powder room, offering modern convenience for guests or daily use.
From the family room, you can enjoy the view of the screened-in porch, which adds another dimension to your living space. With the Pellet stove, it's a comfortable area to enjoy, offering warmth and ambiance. Plus, the easy access to the backyard makes it perfect for indoor-outdoor living and entertaining, whether you're hosting gatherings or simply enjoying some fresh air.
Heading upstairs, you'll appreciate the continuation of the hardwood floors, adding warmth and elegance to the space. The large living room is flooded with natural sunlight, creating a bright and inviting atmosphere for relaxation or entertainment.
The dining room is conveniently situated adjacent to the kitchen, making meal times and entertaining a breeze. The kitchen, well-maintained and tidy, reflects the care and attention to detail of its owner, Mrs. Clean.
Back downstairs, a separate set of stairs leads from the main floor back to the family room, offering convenient access between levels.
Continuing upstairs, you'll find three nice-sized bedrooms, one of which is utilized as a home office, providing flexibility for remote work or study. The full bath, accessible from either the master bedroom or the hallway, adds convenience and functionality to the upper level.
Descending once more, you'll discover the recreational room, complete with a bar for entertaining or unwinding. The laundry room, tucked away to the side, offers practicality and organization to the lower level living space. Overall, the layout of the home offers both comfort and functionality, making it a delightful place to call home.
Location
State NJ
County Burlington
Area Mount Laurel Twp (20324)
Zoning RES
Rooms
Other Rooms Living Room, Dining Room, Bedroom 2, Bedroom 3, Kitchen, Family Room, Bedroom 1, Laundry, Recreation Room
Basement Combination
Interior
Interior Features Bar, Ceiling Fan(s), Kitchen - Eat-In
Hot Water Natural Gas
Heating Forced Air
Cooling Central A/C
Equipment Built-In Range, Cooktop
Fireplace N
Appliance Built-In Range, Cooktop
Heat Source Natural Gas
Laundry Lower Floor
Exterior
Exterior Feature Enclosed, Porch(es)
Garage Garage - Front Entry
Garage Spaces 1.0
Waterfront N
Water Access N
Roof Type Shingle
Accessibility None
Porch Enclosed, Porch(es)
Parking Type Attached Garage
Attached Garage 1
Total Parking Spaces 1
Garage Y
Building
Lot Description Rear Yard
Story 2
Foundation Concrete Perimeter
Sewer Public Sewer
Water Public
Architectural Style Split Level
Level or Stories 2
Additional Building Above Grade, Below Grade
New Construction N
Schools
School District Mount Laurel Township Public Schools
Others
Senior Community No
Tax ID 24-01104 02-00024
Ownership Fee Simple
SqFt Source Assessor
Acceptable Financing Cash, Conventional, FHA, VA
Listing Terms Cash, Conventional, FHA, VA
Financing Cash,Conventional,FHA,VA
Special Listing Condition Standard
Read Less Info
Want to know what your home might be worth? Contact us for a FREE valuation!
Our team is ready to help you sell your home for the highest possible price ASAP

Bought with Darlene Mayernik • Empower Real Estate, LLC

“My job is to find and attract mastery-based agents to the office, protect the culture, and make sure everyone is happy! ”
GET MORE INFORMATION






