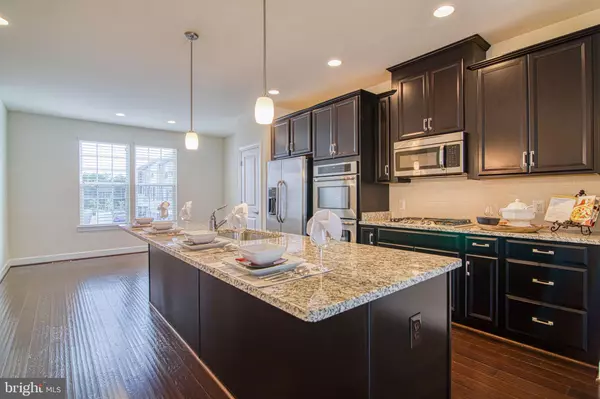$551,500
$553,000
0.3%For more information regarding the value of a property, please contact us for a free consultation.
3 Beds
4 Baths
2,133 SqFt
SOLD DATE : 04/01/2024
Key Details
Sold Price $551,500
Property Type Condo
Sub Type Condo/Co-op
Listing Status Sold
Purchase Type For Sale
Square Footage 2,133 sqft
Price per Sqft $258
Subdivision Haymarket Crossing
MLS Listing ID VAPW2065632
Sold Date 04/01/24
Style Traditional
Bedrooms 3
Full Baths 3
Half Baths 1
Condo Fees $275/mo
HOA Y/N N
Abv Grd Liv Area 1,600
Originating Board BRIGHT
Year Built 2017
Annual Tax Amount $5,143
Tax Year 2022
Property Description
GREAT HOME! EASY ACCESS TO COMMUTING ROUTES 66, 15, 29 as well as commuter lots! Stunning 3 bedroom, 3.5 bath townhome condo in Haymarket Crossing has everything you need and more! 3 large bedroom suites with their own private baths (2 have walk-in closets!) Bedroom suites # 1 and # 2 are on upper level, bedroom suite #3 is on lower level. Neutral paint, gleaming wide plank hardwood floors on main level and foyer coordinate with rich espresso cabinets in kitchen. . .elegant and on trend! The main level with its open floor plan features a gorgeous kitchen with upgraded stainless appliances includes gas cooktop, double wall ovens, microwave, and tons of storage. There's an oversized island perfect for meal prepping, entertaining, dining or even working from home! The dining area is ideal for large gatherings. The expansive living room is perfect for lounging, get togethers and game nights! Open the living room doors to the deck to expand your entertaining space!
Plenty of parking--spotless garage with epoxy floor and even a ceiling fan, driveway and nearby additional guest parking. Beautifully appointed, convenient and ready to call home, located in historic Haymarket with great schools, convenient shopping, restaurants, parks, library, hospital and so much more! Don't let this one get away! IMPORTANT-ALL INTERIOR PHOTOS ARE OF SIMILAR UNIT WITH SIMILAR FLOOR PLAN AND FINISHES.
Location
State VA
County Prince William
Zoning R16
Rooms
Other Rooms Living Room, Dining Room, Kitchen
Basement Front Entrance, Garage Access, Improved, Partially Finished, Rear Entrance, Walkout Level
Interior
Interior Features Floor Plan - Open, Entry Level Bedroom, Kitchen - Eat-In, Kitchen - Island, Pantry, Primary Bath(s), Walk-in Closet(s)
Hot Water Natural Gas
Heating Forced Air
Cooling Ceiling Fan(s), Central A/C
Flooring Carpet, Hardwood
Equipment Built-In Microwave, Cooktop, Dishwasher, Oven - Double, Stainless Steel Appliances, Washer, Dryer
Fireplace N
Appliance Built-In Microwave, Cooktop, Dishwasher, Oven - Double, Stainless Steel Appliances, Washer, Dryer
Heat Source Natural Gas
Laundry Upper Floor
Exterior
Exterior Feature Deck(s)
Garage Garage - Side Entry, Basement Garage, Garage - Front Entry, Garage Door Opener, Inside Access
Garage Spaces 2.0
Amenities Available Jog/Walk Path, Tot Lots/Playground
Waterfront N
Water Access N
Accessibility 32\"+ wide Doors
Porch Deck(s)
Parking Type Attached Garage, Driveway
Attached Garage 1
Total Parking Spaces 2
Garage Y
Building
Story 3
Foundation Slab
Sewer Public Septic
Water Public
Architectural Style Traditional
Level or Stories 3
Additional Building Above Grade, Below Grade
New Construction N
Schools
Elementary Schools Alvey
Middle Schools Ronald Wilson Regan
High Schools Battlefield
School District Prince William County Public Schools
Others
Pets Allowed Y
HOA Fee Include Common Area Maintenance,Snow Removal,Trash,Water,Sewer,Road Maintenance
Senior Community No
Tax ID 7298-64-4567.01
Ownership Condominium
Acceptable Financing Negotiable
Horse Property N
Listing Terms Negotiable
Financing Negotiable
Special Listing Condition Standard
Pets Description Dogs OK, Cats OK
Read Less Info
Want to know what your home might be worth? Contact us for a FREE valuation!
Our team is ready to help you sell your home for the highest possible price ASAP

Bought with Ingrid A Morris • Samson Properties

“My job is to find and attract mastery-based agents to the office, protect the culture, and make sure everyone is happy! ”
GET MORE INFORMATION






