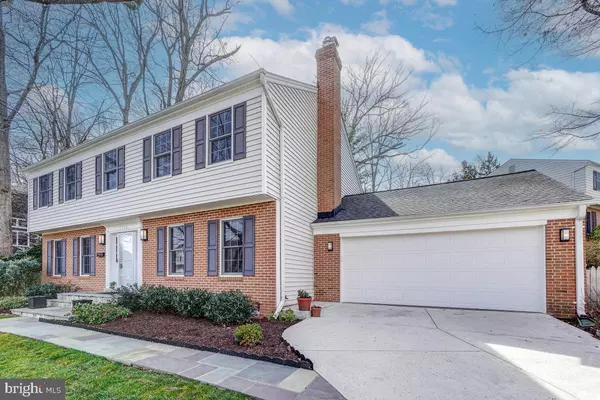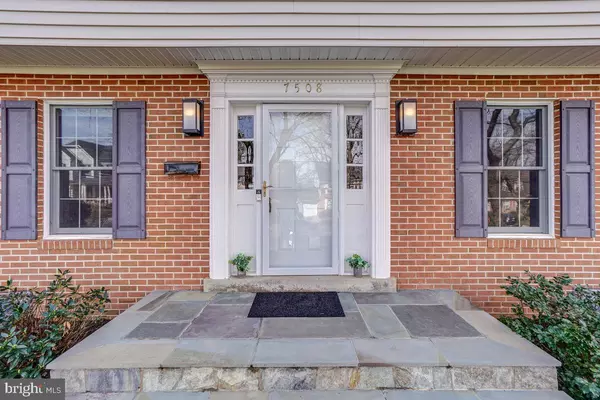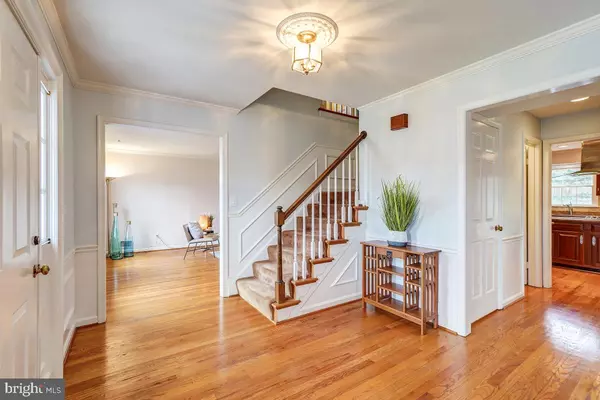$1,346,000
$1,200,000
12.2%For more information regarding the value of a property, please contact us for a free consultation.
4 Beds
3 Baths
2,640 SqFt
SOLD DATE : 04/01/2024
Key Details
Sold Price $1,346,000
Property Type Single Family Home
Sub Type Detached
Listing Status Sold
Purchase Type For Sale
Square Footage 2,640 sqft
Price per Sqft $509
Subdivision Oakwood Knolls
MLS Listing ID MDMC2121530
Sold Date 04/01/24
Style Colonial
Bedrooms 4
Full Baths 2
Half Baths 1
HOA Y/N N
Abv Grd Liv Area 2,640
Originating Board BRIGHT
Year Built 1981
Annual Tax Amount $11,829
Tax Year 2023
Lot Size 10,240 Sqft
Acres 0.24
Property Description
OPEN SATURDAY 2:00 to 5:00 --- OPEN SUNDAY 1:00 to 4:00!
A Light & Lovely Center Hall Colonial - The Spacious Foyer Entry Opens to the Formal Living Room and Separate Dining Room or to the Family Room with Fireplace and Gleaming Hardwood Floors. The Kitchen features Cherry Wood Cabinets, and a Convenient Center Island with Granite Counter Tops. The Cozy Breakfast Nook Opens to a Custom Screened Porch with Private Views of the Landscaped Backyard. A Tranquil Setting with Stone Patios. Convenient Main Level Mud-Room / Laundry between the Kitchen and Garage. Stroll the Neighborhood and Discover that You are Walking Distance to Pyle Middle School & Whitman High. A Bus Takes Children the Short Ride to Burning Tree Elementary. A Remarkable Value in the Heart of Bethesda.
The Original Owner has Remodeled and Updated this Home with Evident Care Including:
New Roof; 2018. Screened Porch; 2012. Vinyl Siding, Exterior Wrap, Insulation, Oversized Gutters, and Attic Ventilation; 2009. Kitchen and Family Room Renovations; 2007. Ongoing Yard and Landscape is Pleasing.
Location
State MD
County Montgomery
Zoning R90
Rooms
Other Rooms Living Room, Dining Room, Primary Bedroom, Bedroom 2, Bedroom 3, Bedroom 4, Kitchen, Foyer, Laundry, Mud Room, Bathroom 2, Primary Bathroom, Half Bath
Basement Full, Unfinished, Connecting Stairway, Heated
Interior
Interior Features Kitchen - Island, Kitchen - Table Space, Recessed Lighting, Breakfast Area, Family Room Off Kitchen, Dining Area, Floor Plan - Traditional, Walk-in Closet(s), Wood Floors, Primary Bath(s)
Hot Water Natural Gas
Heating Forced Air
Cooling Central A/C
Flooring Solid Hardwood, Ceramic Tile, Laminated
Fireplaces Number 1
Fireplaces Type Brick, Fireplace - Glass Doors, Mantel(s)
Equipment Cooktop, Oven - Double, Oven - Wall, Oven/Range - Electric, Refrigerator, Icemaker, Dishwasher, Disposal, Washer, Dryer
Fireplace Y
Window Features Double Pane,Insulated
Appliance Cooktop, Oven - Double, Oven - Wall, Oven/Range - Electric, Refrigerator, Icemaker, Dishwasher, Disposal, Washer, Dryer
Heat Source Natural Gas
Laundry Main Floor, Has Laundry
Exterior
Exterior Feature Enclosed, Screened, Porch(es), Patio(s)
Garage Garage - Front Entry
Garage Spaces 4.0
Utilities Available Phone, Cable TV
Waterfront N
Water Access N
View Garden/Lawn, Trees/Woods
Roof Type Asphalt
Accessibility None
Porch Enclosed, Screened, Porch(es), Patio(s)
Parking Type Attached Garage, Driveway
Attached Garage 2
Total Parking Spaces 4
Garage Y
Building
Lot Description Secluded, Private, Landscaping, Front Yard
Story 2
Foundation Block, Concrete Perimeter
Sewer Public Sewer
Water Public
Architectural Style Colonial
Level or Stories 2
Additional Building Above Grade, Below Grade
Structure Type Dry Wall
New Construction N
Schools
Elementary Schools Burning Tree
Middle Schools Thomas W. Pyle
High Schools Walt Whitman
School District Montgomery County Public Schools
Others
Senior Community No
Tax ID 160701959306
Ownership Fee Simple
SqFt Source Assessor
Acceptable Financing Cash, Conventional
Horse Property N
Listing Terms Cash, Conventional
Financing Cash,Conventional
Special Listing Condition Standard
Read Less Info
Want to know what your home might be worth? Contact us for a FREE valuation!
Our team is ready to help you sell your home for the highest possible price ASAP

Bought with Jessica Rojas • Weichert, REALTORS

“My job is to find and attract mastery-based agents to the office, protect the culture, and make sure everyone is happy! ”
GET MORE INFORMATION






