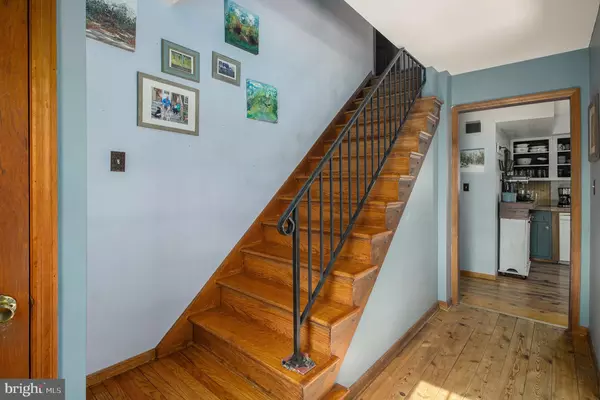$460,000
$460,000
For more information regarding the value of a property, please contact us for a free consultation.
4 Beds
3 Baths
2,100 SqFt
SOLD DATE : 04/02/2024
Key Details
Sold Price $460,000
Property Type Single Family Home
Sub Type Detached
Listing Status Sold
Purchase Type For Sale
Square Footage 2,100 sqft
Price per Sqft $219
Subdivision None Available
MLS Listing ID NJAC2011310
Sold Date 04/02/24
Style Other
Bedrooms 4
Full Baths 2
Half Baths 1
HOA Y/N N
Abv Grd Liv Area 2,100
Originating Board BRIGHT
Year Built 1970
Annual Tax Amount $7,843
Tax Year 2019
Lot Size 0.660 Acres
Acres 0.66
Lot Dimensions 200.00 x 143.00
Property Description
Welcome to 850 Morningside Drive! This home has been lovingly adored by the current owners for the last 3.5 years, and the reason they are leaving is due to work relocation. Their loss is your opportunity. This is the ideal family neighborhood, located behind Lake Lenape, where you can swim, visit multiple neighborhood playgrounds, just relax by the water at the park, or take a walk to the skating rink! People come from other neighborhoods to enjoy walking around this beautiful block set back from the rest of Mays Landing. Houses in this neighborhood seldom become available for sale.
Located just 25 minutes to the shore, and only 45 minutes to Philadelphia, this area is the perfect location for an easy commute in either direction. But who wants to go to the beach when you have your own private oasis including an in-ground swimming pool? Pool and pump are in great condition and ready for Memorial Day. The pool area, along with other flower beds are newly landscaped, which compliments the mature landscaping that already exists on the property. This home is freshly painted inside and out.
This private corner-lot home features 4 bedrooms, 3 of which are very large in size, all with great closet space. The fourth bedroom is currently being used as an office, but was previously used as a nursery. Hardwood floors cover the entire upstairs. A large living room, kitchen, and extra bonus room featuring a wood burning stove make for an extremely comfortable living space, where the entire family has room to spread out, or come together to make memories. Through the bonus room is an oversized laundry room that leads to your very own large, 3 season sunroom!
This house is the perfect home for a family that is looking for their forever home in a friendly community. It is comfortable, welcoming, and is ready for you to make it your own.
Location
State NJ
County Atlantic
Area Hamilton Twp (20112)
Zoning R-22
Rooms
Other Rooms Living Room, Bedroom 2, Bedroom 4, Kitchen, Den, Bedroom 1, Sun/Florida Room, Mud Room, Bathroom 3
Basement Partial, Interior Access, Outside Entrance
Interior
Interior Features Dining Area, Pantry, Attic
Hot Water Natural Gas
Heating Forced Air
Cooling Ceiling Fan(s), Central A/C, Attic Fan
Flooring Hardwood, Carpet, Vinyl, Tile/Brick, Wood
Equipment Dishwasher, Dryer, Stove, Microwave, Refrigerator, Washer
Fireplace N
Appliance Dishwasher, Dryer, Stove, Microwave, Refrigerator, Washer
Heat Source Natural Gas
Exterior
Waterfront N
Water Access N
Accessibility None
Parking Type Driveway
Garage N
Building
Lot Description Corner, Trees/Wooded
Story 2
Foundation Block
Sewer Septic Exists
Water Public
Architectural Style Other
Level or Stories 2
Additional Building Above Grade, Below Grade
New Construction N
Schools
School District Hamilton Township Public Schools
Others
Pets Allowed Y
Senior Community No
Tax ID 12-00588-00048
Ownership Fee Simple
SqFt Source Estimated
Acceptable Financing Conventional, FHA
Listing Terms Conventional, FHA
Financing Conventional,FHA
Special Listing Condition Standard
Pets Description No Pet Restrictions
Read Less Info
Want to know what your home might be worth? Contact us for a FREE valuation!
Our team is ready to help you sell your home for the highest possible price ASAP

Bought with NON MEMBER • Non Subscribing Office

“My job is to find and attract mastery-based agents to the office, protect the culture, and make sure everyone is happy! ”
GET MORE INFORMATION






