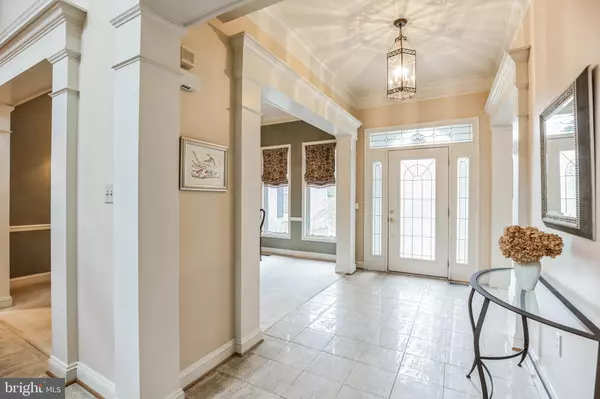$1,020,000
$995,000
2.5%For more information regarding the value of a property, please contact us for a free consultation.
5 Beds
5 Baths
5,368 SqFt
SOLD DATE : 04/04/2024
Key Details
Sold Price $1,020,000
Property Type Single Family Home
Sub Type Detached
Listing Status Sold
Purchase Type For Sale
Square Footage 5,368 sqft
Price per Sqft $190
Subdivision Patuxent Palisades
MLS Listing ID MDCA2014008
Sold Date 04/04/24
Style Colonial
Bedrooms 5
Full Baths 4
Half Baths 1
HOA Fees $50/ann
HOA Y/N Y
Abv Grd Liv Area 3,378
Originating Board BRIGHT
Year Built 1997
Annual Tax Amount $7,450
Tax Year 2022
Lot Size 2.190 Acres
Acres 2.19
Property Description
Custom home built in one of Calvert County's premier neighborhoods.
Excellent commute location in northern Dunkirk but still only three miles from Dunkirk Town Center. Homes in Patuxent Palisades have access to a large community area which includes a picnic area, walking path and pond. A large, gated dock and ramp provide access to the Patuxent River for fishing, kayaking and boating.
This home and garden on a 2+ acre lot are well maintained by the discerning original owners. The main level opens onto a large bluestone patio with a gunite inground pool and arbor-shaded grilling area that is perfect for entertaining and family gatherings. Beyond the patio, a private lawn backs into the woods of the Lyon's Creek wetlands area. The entire garden is professionally landscaped and maintained.
The home is open concept with two bedrooms on the main floor, two bedrooms on the second floor and a fifth bedroom in the partially finished basement. Two family rooms, both with gas fireplaces, leave plenty of room to spread out. A third fireplace in the office makes for a comfortable space for a work from home professional. The home is monitored by an ADT Security System with exterior cameras.
From the well-appointed, centrally located kitchen, to the cedar lined master closet, you will appreciate the high-end touches throughout this home.
Updates include:
-New basement flooring in 2014 (carpet and laminate)
-Resurface driveway 2016
-New furnace 2015
-Converted wood fireplace in great room to gas 2022
-Replaced gas fireplace in office 2021
-Installed leaf guard gutters 2012
-Replaced heat pumps (w/propane back up) in 2012
-Replaced garbage disposal 2021
-250 Pressure tank installed in 2018 and twin conditioner in 2015 by Well Man Watercheck (water softener system)
-New well pump 2016
- New smoke/CO2 detectors 2024
Furniture available for sale:
- Mirror over great room fire place
- All dining room
- All office
- All primary bedroom except mattress
- All Kitchen/breakfast area
- All patio
Location
State MD
County Calvert
Zoning RESIDENTIAL
Direction West
Rooms
Other Rooms Dining Room, Kitchen, Family Room, Den, Basement, Breakfast Room, 2nd Stry Fam Ovrlk, Laundry, Other, Office
Basement Full, Partially Finished, Rear Entrance, Walkout Stairs
Main Level Bedrooms 2
Interior
Hot Water Propane
Heating Heat Pump(s)
Cooling Central A/C, Ceiling Fan(s), Heat Pump(s)
Flooring Carpet, Ceramic Tile, Hardwood, Luxury Vinyl Tile
Fireplaces Number 3
Fireplaces Type Gas/Propane
Fireplace Y
Heat Source Propane - Leased
Laundry Main Floor
Exterior
Exterior Feature Patio(s)
Garage Garage - Side Entry, Inside Access
Garage Spaces 5.0
Fence Partially
Pool Gunite, Fenced, Filtered, In Ground, Other
Amenities Available Boat Ramp, Common Grounds, Jog/Walk Path, Picnic Area, Pier/Dock, Water/Lake Privileges
Waterfront N
Water Access Y
Water Access Desc Canoe/Kayak,Fishing Allowed,Private Access,Boat - Powered
View Trees/Woods
Roof Type Architectural Shingle
Accessibility None
Porch Patio(s)
Parking Type Attached Garage, Driveway
Attached Garage 3
Total Parking Spaces 5
Garage Y
Building
Lot Description Backs to Trees
Story 3
Foundation Concrete Perimeter
Sewer On Site Septic
Water Well
Architectural Style Colonial
Level or Stories 3
Additional Building Above Grade, Below Grade
New Construction N
Schools
Elementary Schools Mount Harmony
Middle Schools Northern
High Schools Northern
School District Calvert County Public Schools
Others
Senior Community No
Tax ID 0503085007
Ownership Fee Simple
SqFt Source Assessor
Security Features Exterior Cameras,Monitored,Security System
Special Listing Condition Standard
Read Less Info
Want to know what your home might be worth? Contact us for a FREE valuation!
Our team is ready to help you sell your home for the highest possible price ASAP

Bought with Erika Kaine Bottalico • RE/MAX One

“My job is to find and attract mastery-based agents to the office, protect the culture, and make sure everyone is happy! ”
GET MORE INFORMATION






