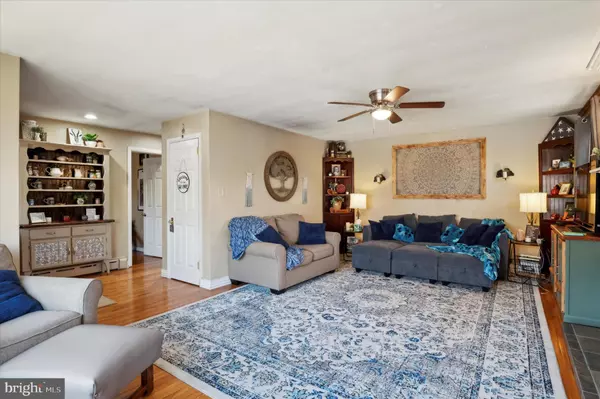$321,000
$274,900
16.8%For more information regarding the value of a property, please contact us for a free consultation.
3 Beds
2 Baths
1,775 SqFt
SOLD DATE : 04/09/2024
Key Details
Sold Price $321,000
Property Type Single Family Home
Sub Type Detached
Listing Status Sold
Purchase Type For Sale
Square Footage 1,775 sqft
Price per Sqft $180
Subdivision Kingswood Crossing
MLS Listing ID PACT2061034
Sold Date 04/09/24
Style Ranch/Rambler
Bedrooms 3
Full Baths 2
HOA Y/N N
Abv Grd Liv Area 1,225
Originating Board BRIGHT
Year Built 1961
Annual Tax Amount $4,886
Tax Year 2023
Lot Size 0.482 Acres
Acres 0.48
Lot Dimensions 0.00 x 0.00
Property Description
Welcome to 1402 E Kings Hwy, a charming, move in ready, 3 bedroom, 2 bathroom , ranch home with finished basement, on almost a half acre lot located in Caln township, Chester County.
When you pull into the multiple car driveway you approach a car port with large attached shed. As you enter into the spacious well lit living room you will find a beautiful 5 panel bow window, solid knotted pine wall, hardwood flooring and an electric fireplace. The main floor boasts 3 cozy bedrooms, and full bathroom with ceramic tile floor & wainscoting for easy one floor living. The Eat in kitchen has luxury vinyl plank flooring, wainscoting and a rear access to deck. The backyard is semi secluded by trees and the property provides ample space for outdoor activities, gardening, or potential expansion.
The walk out basement was finished in 2010 with plenty of living space (estimated at least 550 square footage), full bathroom with shower, laundry room and a Bonus room enclosed with french doors that can be used as a 4th Bedroom!
***A Septic Inspection was done in February and ALL Repairs were completed for a Satisfactory system (reports are included). New Boiler (2023), New Hot Water Heater (2022), the home also has a working radon remediation system. The property is conveniently located to Rt 30 bypass, Rt 340, Rt82 and the VA.
Come check out this terrific, affordable detached home while it's still available. Schedule your showing today!
Location
State PA
County Chester
Area Caln Twp (10339)
Zoning R10
Rooms
Basement Full, Fully Finished, Outside Entrance
Main Level Bedrooms 3
Interior
Interior Features Ceiling Fan(s), Kitchen - Eat-In, Attic, Wainscotting
Hot Water Electric
Heating Hot Water
Cooling Window Unit(s), Ceiling Fan(s)
Flooring Hardwood
Fireplaces Number 1
Equipment Washer, Dryer, Oven/Range - Electric
Furnishings No
Fireplace Y
Window Features Bay/Bow
Appliance Washer, Dryer, Oven/Range - Electric
Heat Source Oil
Laundry Basement
Exterior
Exterior Feature Deck(s)
Garage Spaces 5.0
Carport Spaces 1
Utilities Available Cable TV, Electric Available
Waterfront N
Water Access N
Accessibility None
Porch Deck(s)
Parking Type Driveway, Detached Carport
Total Parking Spaces 5
Garage N
Building
Story 1
Foundation Concrete Perimeter
Sewer On Site Septic
Water Well
Architectural Style Ranch/Rambler
Level or Stories 1
Additional Building Above Grade, Below Grade
New Construction N
Schools
High Schools Coatesville Area Senior
School District Coatesville Area
Others
Senior Community No
Tax ID 39-03 -0076
Ownership Fee Simple
SqFt Source Assessor
Acceptable Financing Cash, Conventional, FHA, VA
Listing Terms Cash, Conventional, FHA, VA
Financing Cash,Conventional,FHA,VA
Special Listing Condition Standard
Read Less Info
Want to know what your home might be worth? Contact us for a FREE valuation!
Our team is ready to help you sell your home for the highest possible price ASAP

Bought with Lauren Johnson • RE/MAX Professional Realty

“My job is to find and attract mastery-based agents to the office, protect the culture, and make sure everyone is happy! ”
GET MORE INFORMATION






