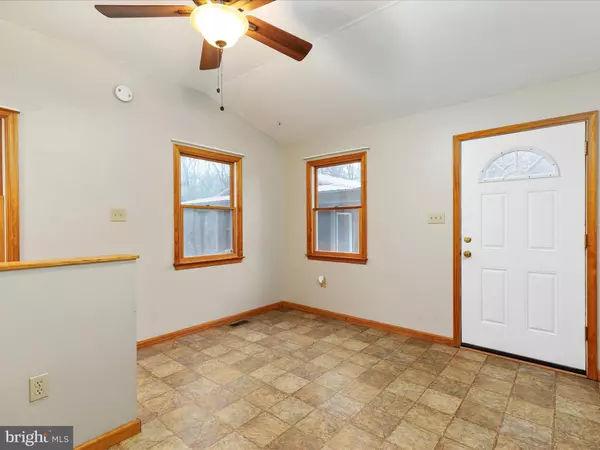$325,000
$349,000
6.9%For more information regarding the value of a property, please contact us for a free consultation.
3 Beds
2 Baths
1,614 SqFt
SOLD DATE : 04/26/2024
Key Details
Sold Price $325,000
Property Type Single Family Home
Sub Type Detached
Listing Status Sold
Purchase Type For Sale
Square Footage 1,614 sqft
Price per Sqft $201
Subdivision Cherry Run Village
MLS Listing ID WVBE2028052
Sold Date 04/26/24
Style Cabin/Lodge
Bedrooms 3
Full Baths 2
HOA Fees $8/ann
HOA Y/N Y
Abv Grd Liv Area 864
Originating Board BRIGHT
Year Built 1972
Annual Tax Amount $1,571
Tax Year 2022
Lot Size 1.890 Acres
Acres 1.89
Property Description
Escape to the peace and tranquility of this rustic lakefront cabin in Cherry Run! Nestled on 1.89 acres, this property offers a serene, wooded setting that feels like a private retreat.
Featuring 3 bedrooms and 2 baths with a family room that opens to a huge covered porch overlooking the lake. Two bedrooms are conveniently located on the main level, while the basement boasts a primary suite complete with a full bathroom and a spacious walk-in closet. The basement also provides flexible space for an office, hobby room, or workout area.
The home is equipped with a newer HVAC system installed in 2023, ensuring comfort throughout the seasons.
Step outside to enjoy breathtaking views of the lake, perfect for fishing and canoeing. The fenced backyard and lower patio area offer a picturesque setting for relaxing or outdoor gatherings.
Additional highlights include a detached garage(24x32) with a metal roof and a separate electric panel.
Perfect for a workshop!
Whether you're seeking a weekend getaway or a permanent residence, this cabin offers the perfect blend of comfort and convenience. Located near The Woods Resort, you'll have easy access to a variety of outdoor activities and amenities. Schedule your showing today!
Location
State WV
County Berkeley
Zoning 101
Rooms
Other Rooms Primary Bedroom, Bedroom 2, Kitchen, Family Room, Foyer, Bedroom 1, Laundry, Office, Full Bath
Basement Full, Fully Finished, Heated, Interior Access, Outside Entrance, Space For Rooms, Walkout Level
Main Level Bedrooms 2
Interior
Interior Features Combination Kitchen/Living, Entry Level Bedroom, Carpet, Ceiling Fan(s), Family Room Off Kitchen
Hot Water Electric
Heating Heat Pump(s)
Cooling Central A/C, Heat Pump(s)
Fireplace N
Heat Source Electric
Exterior
Exterior Feature Deck(s)
Garage Oversized
Garage Spaces 2.0
Waterfront Y
Water Access Y
Water Access Desc Boat - Electric Motor Only,Canoe/Kayak,Private Access
View Water
Roof Type Asphalt
Accessibility None
Porch Deck(s)
Parking Type Driveway, Detached Garage
Total Parking Spaces 2
Garage Y
Building
Lot Description Trees/Wooded, Secluded, Private
Story 2
Foundation Permanent
Sewer On Site Septic
Water Well
Architectural Style Cabin/Lodge
Level or Stories 2
Additional Building Above Grade, Below Grade
New Construction N
Schools
School District Berkeley County Schools
Others
Senior Community No
Tax ID 04 1000200180000
Ownership Fee Simple
SqFt Source Assessor
Special Listing Condition Standard
Read Less Info
Want to know what your home might be worth? Contact us for a FREE valuation!
Our team is ready to help you sell your home for the highest possible price ASAP

Bought with Brandon Clark Darr • Samson Properties

“My job is to find and attract mastery-based agents to the office, protect the culture, and make sure everyone is happy! ”
GET MORE INFORMATION






