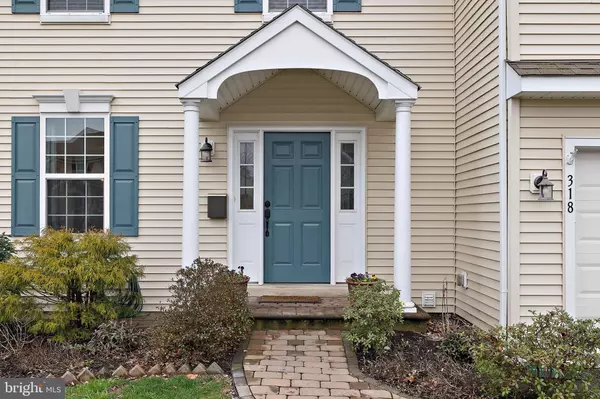$540,000
$515,000
4.9%For more information regarding the value of a property, please contact us for a free consultation.
5 Beds
4 Baths
2,341 SqFt
SOLD DATE : 05/31/2024
Key Details
Sold Price $540,000
Property Type Single Family Home
Sub Type Detached
Listing Status Sold
Purchase Type For Sale
Square Footage 2,341 sqft
Price per Sqft $230
Subdivision Providence Hill
MLS Listing ID PACT2057290
Sold Date 05/31/24
Style Colonial
Bedrooms 5
Full Baths 3
Half Baths 1
HOA Fees $67/mo
HOA Y/N Y
Abv Grd Liv Area 2,341
Originating Board BRIGHT
Year Built 2010
Annual Tax Amount $8,371
Tax Year 2023
Lot Size 9,160 Sqft
Acres 0.21
Lot Dimensions 0.00 x 0.00
Property Description
Welcome to 318 Providence Hill! This well maintained and updated home boasts 5 bedrooms and 3.5 baths, perfect for multigenerational living. This attractive home features a lower level that offers a private retreat with a 5th bedroom featuring egress window for safety and convenience. Complete with its own full bath, kitchen, and laundry; this space provides autonomy and comfort for extended family members or guests. Additionally, a beautiful hardscape with a dedicated exit path ensures easy access and privacy. The main floor has great flow and includes a large sunny family room with vaulted ceilings and cozy wood burning fireplace. The eat in kitchen is at the heart of the home with a granite island, newer SS appliances and new country farmhouse sink with apron front. Entertain with ease between the kitchen and the large maintenance free deck. Enjoy beautiful sunsets in this quiet scenic neighborhood. The master suite offers a spacious room along with a 5 pc bath and large walk in closet. 3 other well-proportioned bedrooms and 2nd full bath finish off the upper level. This property combines comfort, convenience, and versatility, making it the perfect place to call home for families seeking a modern lifestyle in a welcoming community.
Location
State PA
County Chester
Area East Fallowfield Twp (10347)
Zoning RESIDENTIAL
Rooms
Other Rooms Living Room, Dining Room, Primary Bedroom, Bedroom 2, Bedroom 3, Bedroom 4, Bedroom 5, Kitchen, Family Room, Bathroom 3
Basement Fully Finished, Walkout Level, Daylight, Full, Rear Entrance
Interior
Interior Features 2nd Kitchen, Crown Moldings, Dining Area, Family Room Off Kitchen, Kitchen - Eat-In, Kitchen - Island, Kitchen - Table Space, Pantry, Primary Bath(s), Recessed Lighting, Tub Shower, Upgraded Countertops, Walk-in Closet(s), Wood Floors
Hot Water Natural Gas
Heating Heat Pump - Gas BackUp
Cooling Central A/C
Flooring Carpet, Engineered Wood, Luxury Vinyl Plank
Fireplaces Number 1
Equipment Built-In Microwave, Dishwasher, Disposal, Dryer, Microwave, Oven - Self Cleaning, Stainless Steel Appliances, Washer, Water Heater - High-Efficiency
Fireplace Y
Appliance Built-In Microwave, Dishwasher, Disposal, Dryer, Microwave, Oven - Self Cleaning, Stainless Steel Appliances, Washer, Water Heater - High-Efficiency
Heat Source Natural Gas
Exterior
Garage Garage Door Opener, Garage - Front Entry, Inside Access
Garage Spaces 4.0
Amenities Available Tot Lots/Playground
Waterfront N
Water Access N
Roof Type Asphalt
Accessibility None
Parking Type Attached Garage, Driveway
Attached Garage 2
Total Parking Spaces 4
Garage Y
Building
Story 2
Foundation Concrete Perimeter
Sewer Public Sewer
Water Public
Architectural Style Colonial
Level or Stories 2
Additional Building Above Grade
Structure Type Dry Wall,Vaulted Ceilings
New Construction N
Schools
School District Coatesville Area
Others
Pets Allowed Y
HOA Fee Include Snow Removal,Common Area Maintenance
Senior Community No
Tax ID 47-05 -0161
Ownership Fee Simple
SqFt Source Assessor
Acceptable Financing Cash, Conventional, FHA, VA
Listing Terms Cash, Conventional, FHA, VA
Financing Cash,Conventional,FHA,VA
Special Listing Condition Standard
Pets Description No Pet Restrictions
Read Less Info
Want to know what your home might be worth? Contact us for a FREE valuation!
Our team is ready to help you sell your home for the highest possible price ASAP

Bought with Carol Young • Keller Williams Real Estate-Blue Bell

“My job is to find and attract mastery-based agents to the office, protect the culture, and make sure everyone is happy! ”
GET MORE INFORMATION






