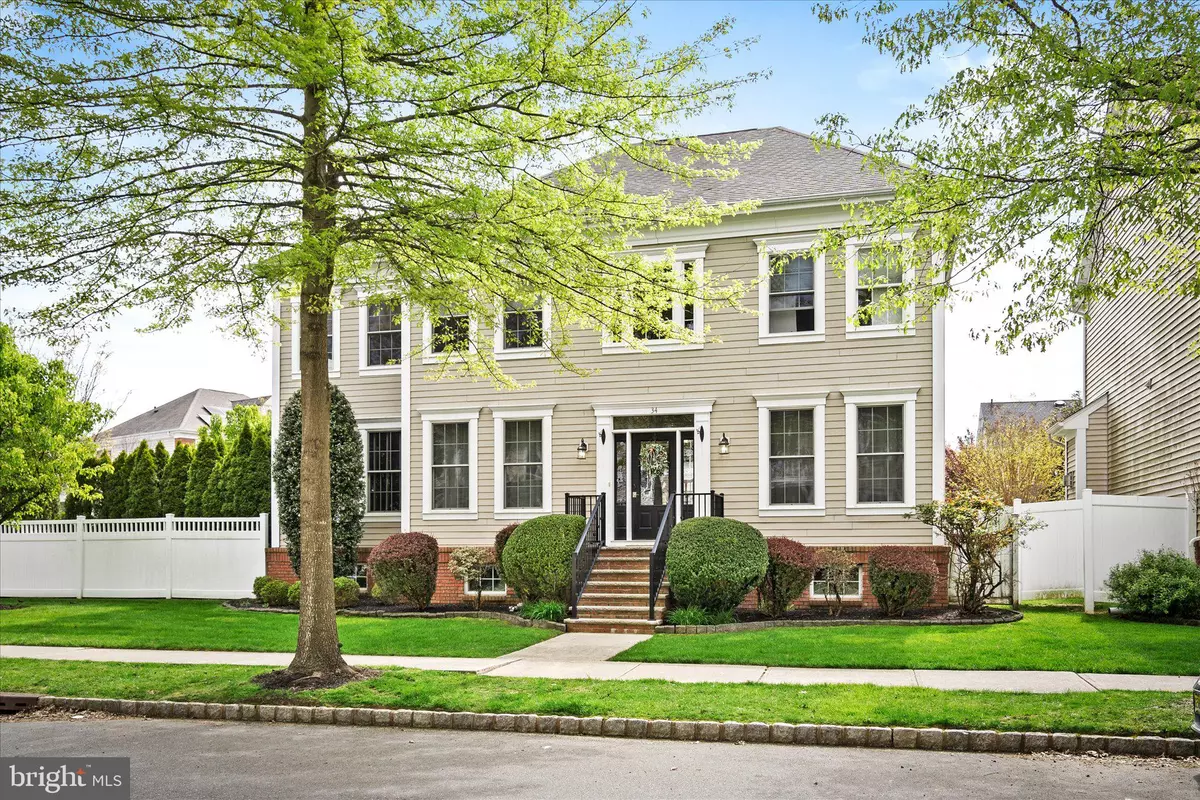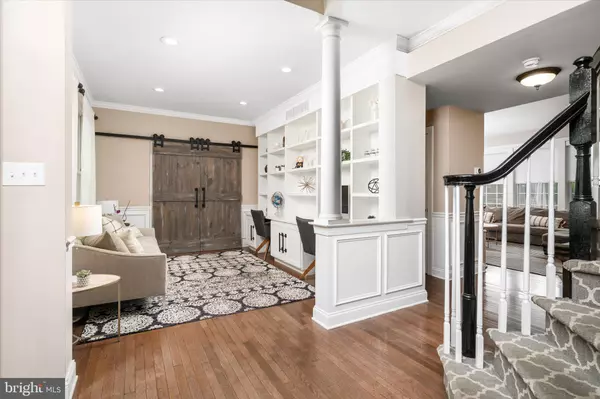$999,999
$949,900
5.3%For more information regarding the value of a property, please contact us for a free consultation.
4 Beds
3 Baths
2,718 SqFt
SOLD DATE : 06/14/2024
Key Details
Sold Price $999,999
Property Type Single Family Home
Sub Type Detached
Listing Status Sold
Purchase Type For Sale
Square Footage 2,718 sqft
Price per Sqft $367
Subdivision Town Center
MLS Listing ID NJME2042478
Sold Date 06/14/24
Style Traditional
Bedrooms 4
Full Baths 2
Half Baths 1
HOA Y/N N
Abv Grd Liv Area 2,718
Originating Board BRIGHT
Year Built 2006
Annual Tax Amount $16,639
Tax Year 2023
Lot Size 7,841 Sqft
Acres 0.18
Lot Dimensions 0.00 x 0.00
Property Description
Welcome to this incredible village home in desirable Town Center. This property is situated on a corner lot and boosts a gorgeous backyard! Refinished cement & wrought iron porch and newer front door greets you before you enter. Two story foyer with hardwood flooring throughout the living room, dining room, family rooms and office. The living room features custom wood shelving and cabinetry. Through custom barn doors, enter into to the spacious office/study with plenty of windows perfect for a serene work at home experience. The dining room has shadowbox molding and convenient butlers pantry. The newly updated gourmet kitchen features and walk in pantry, custom center island with seating, granite countertops and tile backsplash. Also there is a bright & spacious eat in area with white stone accent wall. The family room brings it all together with a gas fireplace and plenty of windows. The half bath with closet and first floor laundry room with cabinetry leading to the attached garage finish the first floor. Upstairs you find a primary suite that's hard to beat with a study that's been transformed into a walk in closet/dressing room and an additional walk in closet both with closet organization systems. There is also a completely updated en suite bathroom with a large walk in tiled shower and separate vanities/sinks. 3 additional bedrooms with closet systems & one boosting a walk in closet. The main bathroom has been updated with a gorgeous vanity with dual sinks and tiled shower. The finished basement is great for entertaining with a bar, recreational room and finished room perfect for an office or home gym. Step outside to the tranquil yard featuring a paver patio and built in grill area. The hot tub sits beneath a sturdy motorized louvered Pergola for effortless louver control come rain or shine! The off street parking is the amazing with 4 spots plus the 2 car garage! This home features the nest system and updated HVAC system and hot water heater. This side of Town Center currently allows bussing to all 3 schools! Great for commuters close to Hamilton & Princeton Junction Train Station, NJ Turnpike and other major routes. Walk into the shops and restaurants and be in the center of it all. Don't miss this opportunity !
Location
State NJ
County Mercer
Area Robbinsville Twp (21112)
Zoning TC
Rooms
Other Rooms Dining Room, Primary Bedroom, Sitting Room, Bedroom 2, Bedroom 3, Bedroom 4, Kitchen, Family Room, Den, Basement, Study, Laundry, Office, Storage Room
Basement Full, Fully Finished
Interior
Hot Water Natural Gas
Heating Forced Air
Cooling Central A/C
Flooring Luxury Vinyl Plank, Ceramic Tile, Carpet
Fireplace N
Heat Source Natural Gas
Exterior
Parking Features Garage - Rear Entry, Oversized
Garage Spaces 6.0
Water Access N
Roof Type Shingle
Accessibility None
Attached Garage 2
Total Parking Spaces 6
Garage Y
Building
Story 2
Foundation Concrete Perimeter
Sewer Public Sewer
Water Public
Architectural Style Traditional
Level or Stories 2
Additional Building Above Grade, Below Grade
Structure Type 9'+ Ceilings
New Construction N
Schools
Elementary Schools Sharon E.S.
Middle Schools Pond Road Middle
High Schools Robbinsville
School District Robbinsville Twp
Others
Senior Community No
Tax ID 12-00008 20-00001
Ownership Fee Simple
SqFt Source Assessor
Special Listing Condition Standard
Read Less Info
Want to know what your home might be worth? Contact us for a FREE valuation!
Our team is ready to help you sell your home for the highest possible price ASAP

Bought with Vanessa A Stefanics • RE/MAX Tri County
“My job is to find and attract mastery-based agents to the office, protect the culture, and make sure everyone is happy! ”
GET MORE INFORMATION







