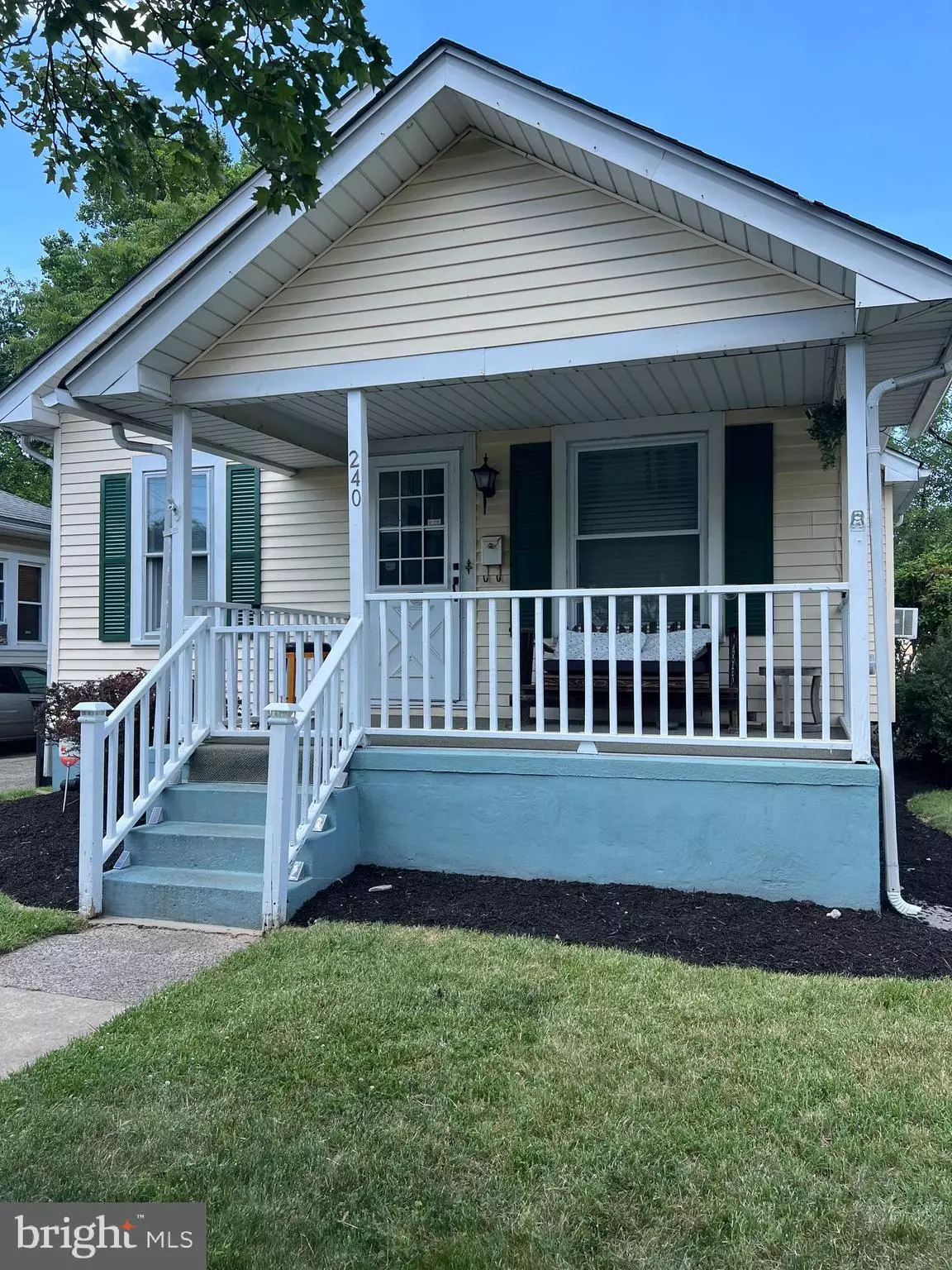$220,000
$225,000
2.2%For more information regarding the value of a property, please contact us for a free consultation.
2 Beds
1 Bath
837 SqFt
SOLD DATE : 06/21/2024
Key Details
Sold Price $220,000
Property Type Single Family Home
Sub Type Detached
Listing Status Sold
Purchase Type For Sale
Square Footage 837 sqft
Price per Sqft $262
Subdivision None Available
MLS Listing ID NJME2044572
Sold Date 06/21/24
Style Ranch/Rambler
Bedrooms 2
Full Baths 1
HOA Y/N N
Abv Grd Liv Area 837
Originating Board BRIGHT
Year Built 1925
Annual Tax Amount $3,524
Tax Year 2023
Lot Size 6,464 Sqft
Acres 0.15
Lot Dimensions 64.00 x 101.00
Property Description
Calling all investors, landlords and first-time buyers! Welcome home to this corner lot Hamilton Twp home. Located just off of Hamilton Avenue, you do not want to miss out this amazing opportunity for a move-in ready home at a great price. As you arrive to this home you will immediately notice the large covered front porch area, and spacious front lawn. A shared driveway provides access to the spacious backyard area, perfect for entertaining friends and family on a nice Summer day. Enter through the front door of this home in the open concept living room and dining room, complimented by timeless stained glass living room windows, giving this home a classic, yet upgraded appeal. Newer vinyl flooring and plenty of space for entertaining make this combination space perfect for a smaller gathering. To the left of the dining area, you can access both bedrooms and the full main-level bathroom that has been recently upgraded. Both bedrooms have been freshly painted with brand new carpet. The bathroom offers a crisp design, with large shower/tub combo. Beyond the dining area is the upgraded kitchen complete with whirlpool appliances, elongated cabinetry, upgraded countertops and a unique black tile backsplash that any buyer is sure to appreciate. Black stove and built-in mircrowave, stainless steel refrigerator all included with the sale. Through the kitchen you will access the full-sized basement, broken off into 3 separate areas. The main basement area can easily be finished to offer additional entertaining space. The laundry area offers additional storage space along with plenty of space for your laundry needs. The Samsung dryer and Hotpoint washer are also both included in the sale. The other sectioned off basement area provides access to the hot water heater and offers even more storage with plenty of shelving. Back through the kitchen you can also access the large elevated back porch that overlooks the spacious corner lot yard. Complete with a storage shed and fire pit, this backyard offers endless possibilities. In the dining area of this home there is also a closet that leads to a full-sized attic that could also easily be transformed into additional living space, or one that offers plenty of storage potential. A little bit of TLC can go a very long way in a home like this. This one will not last long, so bring us your best offers today and have a chance to make this house your future home. Home being sold strictly as-is, sellers to make no repairs. Buyers inspection for informational purposes only, and buyers responsible for any/all township CO/certifications.
Location
State NJ
County Mercer
Area Hamilton Twp (21103)
Zoning RESIDENTIAL
Rooms
Other Rooms Living Room, Dining Room, Bedroom 2, Kitchen, Bedroom 1
Basement Partially Finished
Main Level Bedrooms 2
Interior
Interior Features Floor Plan - Traditional, Ceiling Fan(s), Carpet, Upgraded Countertops, Entry Level Bedroom, Dining Area
Hot Water Natural Gas
Heating Forced Air
Cooling Window Unit(s), Ceiling Fan(s)
Flooring Carpet, Vinyl
Equipment Dryer, Washer, Refrigerator, Built-In Microwave, Stove
Fireplace N
Appliance Dryer, Washer, Refrigerator, Built-In Microwave, Stove
Heat Source Natural Gas
Laundry Basement
Exterior
Garage Spaces 2.0
Fence Chain Link
Utilities Available Cable TV Available
Waterfront N
Water Access N
Accessibility 2+ Access Exits
Parking Type Driveway
Total Parking Spaces 2
Garage N
Building
Story 1
Foundation Concrete Perimeter
Sewer Public Sewer
Water Public
Architectural Style Ranch/Rambler
Level or Stories 1
Additional Building Above Grade, Below Grade
New Construction N
Schools
School District Hamilton Township
Others
Pets Allowed Y
Senior Community No
Tax ID 03-01893-00012
Ownership Fee Simple
SqFt Source Assessor
Acceptable Financing Cash, Conventional
Listing Terms Cash, Conventional
Financing Cash,Conventional
Special Listing Condition Standard
Pets Description No Pet Restrictions
Read Less Info
Want to know what your home might be worth? Contact us for a FREE valuation!
Our team is ready to help you sell your home for the highest possible price ASAP

Bought with Jennifer F Taras • Keller Williams Premier

“My job is to find and attract mastery-based agents to the office, protect the culture, and make sure everyone is happy! ”
GET MORE INFORMATION






