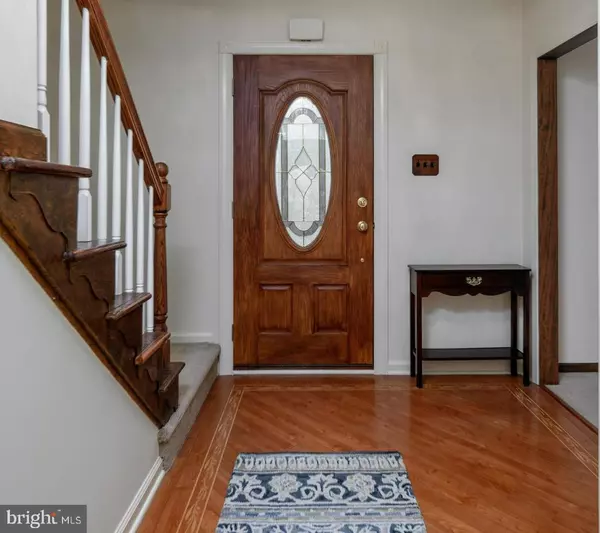$686,000
$649,000
5.7%For more information regarding the value of a property, please contact us for a free consultation.
4 Beds
3 Baths
2,947 SqFt
SOLD DATE : 06/21/2024
Key Details
Sold Price $686,000
Property Type Single Family Home
Sub Type Detached
Listing Status Sold
Purchase Type For Sale
Square Footage 2,947 sqft
Price per Sqft $232
Subdivision Headwater Village
MLS Listing ID NJBL2062858
Sold Date 06/21/24
Style Traditional
Bedrooms 4
Full Baths 2
Half Baths 1
HOA Y/N N
Abv Grd Liv Area 2,947
Originating Board BRIGHT
Year Built 1979
Annual Tax Amount $12,004
Tax Year 2023
Lot Size 0.570 Acres
Acres 0.57
Lot Dimensions 0.00 x 0.00
Property Description
Welcome to Headwater Village where this spacious home has been meticulously maintained by its owners. Step into a welcoming foyer where a fresh color palette of neutral tones flow through this entire property. The eat-in kitchen features custom maple cabinetry w/lighting, roll-out trays in the base cabinets, granite counters, tiled backsplash. This room is the ‘heart of the home’ and offers sightlines and easy access into both the Family Room & Great Room. Entertaining is easy and hosting large gatherings is a breeze. The wood burning fireplace is the focal point in this Family Room where a gas starter makes it effortless to get cozy! A full wall of classic red brick and wood beams create a relaxing setting. A french door and glass panels provide sightlines into the connecting Great Room beyond. Floor to ceiling windows surround this expansive Great Room with vaulted ceiling that overlooks a fenced backyard. This is a room that‘s sure to please all family members; game nights, movie nights or just being a couch potato. You’ll feel like you are part of nature as you watch birds and wildlife in a front row seat! A gas line is in place for the next owner to easily add an additional fireplace in the future. The 9’ french door makes backyard access super easy. Step outside to a yard landscaped with flowering shrubs, trees and perennials. A patio is nestled in nature to provide a relaxing room for enjoying the outdoors. Back inside, you will find a spacious Living Room that flows seamlessly into the formal Dining Room. Wood trim moldings and large windows bring plenty of natural light inside. A renovated powder room and laundry room with access into the garage complete the main level of living. A handsome wood tread staircase brings you to the 2nd floor level. The large primary bedroom features two generous closets and a renovated full bathroom. Double sink vanity, tiled flooring and a beautiful custom walk-in shower are sure to please the next owners. Bedrooms 2 & 3 are of generous size with ample storge. Bedroom 4 is much larger with 2 large closets. A glass door leads through to a sunny & welcoming BONUS ROOM over the garage. With the feel of being in a tree house, a full wall of windows brings the outside in. Vaulted ceiling, recessed lighting, additional storage and a Franklin stove. Cusomize to suit your lifestyle; kids game room, home office, workout room or a guest room. A renovated hall bathroom complete this level. Let’s move on to the finished basement for added play/office or living space, as well as a huge area for storage to keep your belongings organized. Newer roof /12 yrs, newer HVAC/12 yrs, Tankless HWH/ 4 yrs, Anderson Narrowline full window replacement, renovated bathrooms. This home is warm and inviting, move-in ready! Headwater Village is a friendly neighborhood offering walking paths, 2 sets of tennis courts & playgrounds, organized community activities such as bonfires & movies in our park. Become part of a great neighborhood, making friends that will last a lifetime!
Location
State NJ
County Burlington
Area Medford Twp (20320)
Zoning RESIDENTIAL
Rooms
Other Rooms Living Room, Dining Room, Primary Bedroom, Bedroom 2, Bedroom 3, Bedroom 4, Kitchen, Family Room, Great Room, Laundry, Bonus Room, Primary Bathroom, Full Bath
Basement Interior Access, Partially Finished
Interior
Hot Water Electric
Heating Forced Air
Cooling Central A/C
Fireplaces Number 1
Fireplaces Type Wood
Fireplace Y
Heat Source Natural Gas
Laundry Main Floor
Exterior
Exterior Feature Patio(s)
Garage Garage - Side Entry, Inside Access
Garage Spaces 6.0
Fence Fully
Utilities Available Natural Gas Available
Waterfront N
Water Access N
Accessibility None
Porch Patio(s)
Parking Type Attached Garage, Driveway, On Street
Attached Garage 2
Total Parking Spaces 6
Garage Y
Building
Lot Description Trees/Wooded, Corner
Story 2
Foundation Block
Sewer Private Septic Tank
Water Private
Architectural Style Traditional
Level or Stories 2
Additional Building Above Grade, Below Grade
New Construction N
Schools
Middle Schools Medford Township Memorial
High Schools Shawnee H.S.
School District Medford Township Public Schools
Others
Senior Community No
Tax ID 20-05106-00034
Ownership Fee Simple
SqFt Source Assessor
Acceptable Financing Cash, Conventional, FHA, VA
Listing Terms Cash, Conventional, FHA, VA
Financing Cash,Conventional,FHA,VA
Special Listing Condition Standard
Read Less Info
Want to know what your home might be worth? Contact us for a FREE valuation!
Our team is ready to help you sell your home for the highest possible price ASAP

Bought with Val F. Nunnenkamp Jr. • Keller Williams Realty - Marlton

“My job is to find and attract mastery-based agents to the office, protect the culture, and make sure everyone is happy! ”
GET MORE INFORMATION






