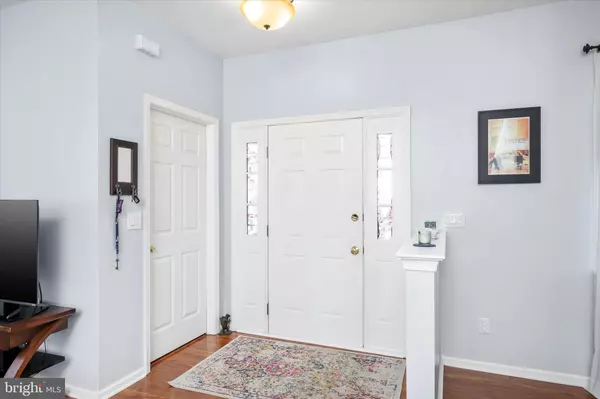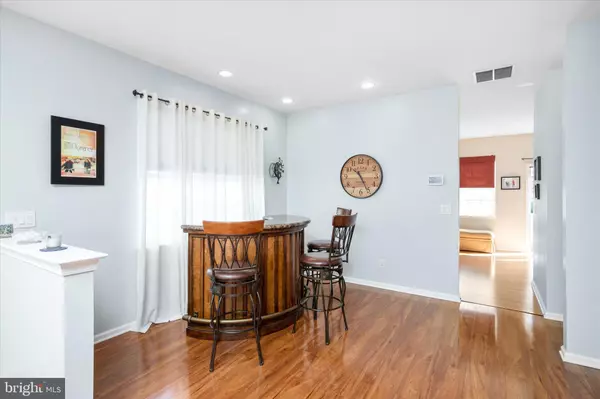$601,000
$549,900
9.3%For more information regarding the value of a property, please contact us for a free consultation.
3 Beds
3 Baths
3,954 SqFt
SOLD DATE : 05/31/2024
Key Details
Sold Price $601,000
Property Type Townhouse
Sub Type End of Row/Townhouse
Listing Status Sold
Purchase Type For Sale
Square Footage 3,954 sqft
Price per Sqft $151
Subdivision Foxmoor
MLS Listing ID NJME2041000
Sold Date 05/31/24
Style Colonial
Bedrooms 3
Full Baths 2
Half Baths 1
HOA Fees $142/mo
HOA Y/N Y
Abv Grd Liv Area 1,776
Originating Board BRIGHT
Year Built 1998
Annual Tax Amount $9,166
Tax Year 2023
Lot Size 2,178 Sqft
Acres 0.05
Property Description
Welcome to 23 Amesbury Ct in Robbinsville NJ. A spectacular 3 bedroom 2.5 townhome in Foxmoor, that features a full basement a wood burning fireplace in family room, Pergo style floating floor throughout, granite counter tops in kitchen, recessed lights, and 9 foot ceilings on the main floor. Those are just a few of the incredible upgrades this spacious
end- unit gem has to offer. Look no further, this home is in move in condition and offers recess lights in the formal living room and a large bay window with neutral colored painted walls. The kitchen features 42 inch cabinets, granite counter tops and a stainless steal appliance package. First floor also features an updated half bathroom and upgraded light fixtures. 2nd floor features 3 nicely sized bedrooms with ceiling fans and wonderfully painted walls. The main bedroom features a vaulted ceiling, a walk-in closet and master bathroom that offers a large soaking tub his and hers vanity and a stand up shower stall. The basement features high ceilings, a newer HVAC system, HWH and is ready to be finished out. The backyard boasts an ungraded paver patio and maintenance free vinyl fence. If you are looking for a home that has been well cared for, then this is the home for you! Close proximity to shopping, gym, and public transportation.
Location
State NJ
County Mercer
Area Robbinsville Twp (21112)
Zoning RES
Rooms
Other Rooms Living Room, Dining Room, Primary Bedroom, Bedroom 2, Bedroom 3, Kitchen, Family Room, Basement
Basement Full
Interior
Hot Water Natural Gas
Heating Forced Air
Cooling Central A/C
Fireplaces Number 1
Equipment Dishwasher
Fireplace Y
Appliance Dishwasher
Heat Source Natural Gas
Exterior
Exterior Feature Patio(s)
Utilities Available Cable TV
Water Access N
Accessibility None
Porch Patio(s)
Garage N
Building
Story 2
Foundation Brick/Mortar
Sewer Public Sewer
Water Public
Architectural Style Colonial
Level or Stories 2
Additional Building Above Grade, Below Grade
New Construction N
Schools
School District Robbinsville Twp
Others
Senior Community No
Tax ID 12-00003 03-00010
Ownership Fee Simple
SqFt Source Estimated
Acceptable Financing Conventional
Listing Terms Conventional
Financing Conventional
Special Listing Condition Standard
Read Less Info
Want to know what your home might be worth? Contact us for a FREE valuation!
Our team is ready to help you sell your home for the highest possible price ASAP

Bought with Mithra A Shenoy • Keller Williams Premier
“My job is to find and attract mastery-based agents to the office, protect the culture, and make sure everyone is happy! ”
GET MORE INFORMATION







