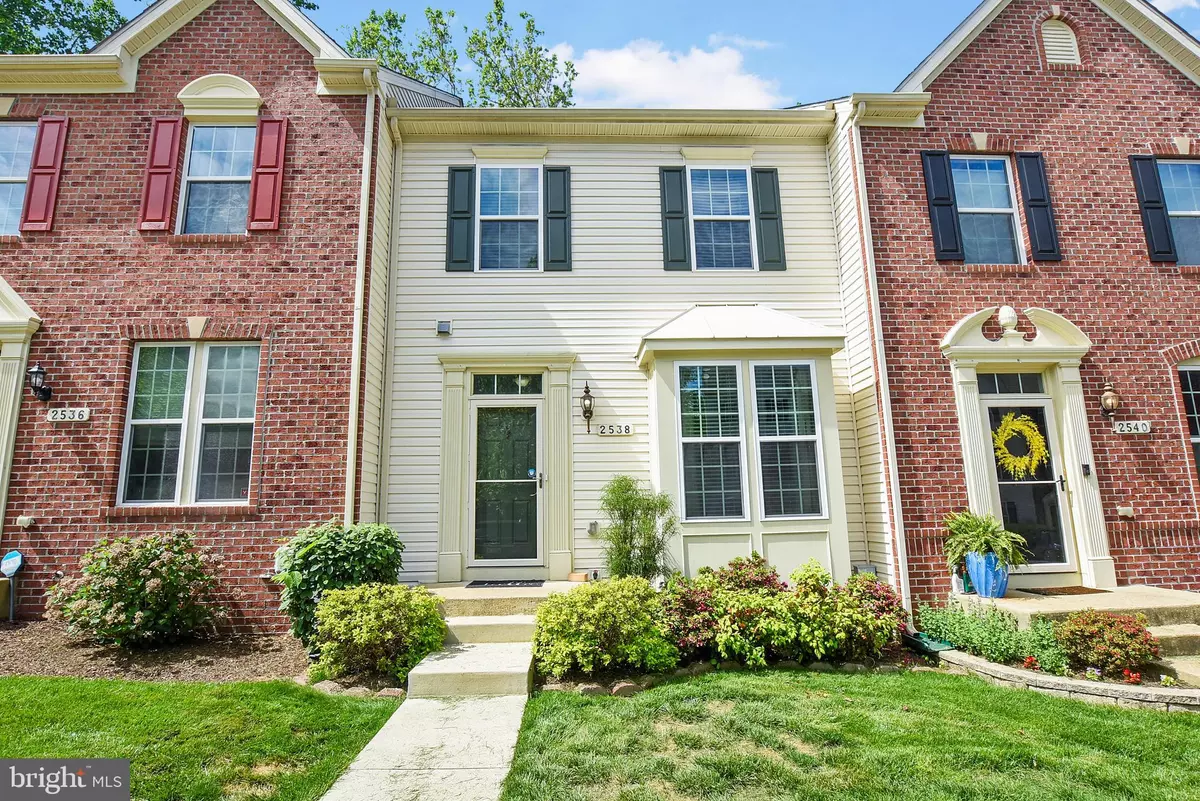$370,000
$380,000
2.6%For more information regarding the value of a property, please contact us for a free consultation.
3 Beds
3 Baths
1,838 SqFt
SOLD DATE : 07/18/2024
Key Details
Sold Price $370,000
Property Type Condo
Sub Type Condo/Co-op
Listing Status Sold
Purchase Type For Sale
Square Footage 1,838 sqft
Price per Sqft $201
Subdivision Richfield Station Village
MLS Listing ID MDCA2015556
Sold Date 07/18/24
Style Colonial
Bedrooms 3
Full Baths 2
Half Baths 1
Condo Fees $176/mo
HOA Fees $67/qua
HOA Y/N Y
Abv Grd Liv Area 1,294
Originating Board BRIGHT
Year Built 2012
Annual Tax Amount $3,203
Tax Year 2024
Property Description
Perfection Awaits in this beautiful three level townhome that boast 3 beds, 2 baths, 1 half bath and a fully finished basement, perfect for entertaining. The main level consists of 9' ceilings and engineered wood-look vinyl flooring throughout. Enter into the foyer area, which has easy access to the powder room. Living room a bay window, open to kitchen and dining rooms. Open island kitchen with a breakfast countertop, a stainless-steel refrigerator, pendant lighting, and 42" cabinets. Open dining room area with a decorative chandelier, and a thermal sliding glass door leading the back deck. Freshly painted interior. Upper level with 3 beds and 2 baths, including a master suite. The master bedroom has a large walk-in closet/ closet organizer and a bathroom with a ceramic tile surround tub and a single sink vanity. Laundry closet with full-sized washer and dryer. Fully finished walkout basement with a spacious recreation room, a rough-in for a bathroom, and a sliding glass door to the brick paver patio. This home backs to the woods for extra privacy and is simply a must see. Perfectly located near the entrance to the Chesapeake Railway Boardwalk that goes to the town of Chesapeake Beach. Close to Beaches, Dining, Entertainment, and Shopping. Less than a 30-45 minute drive to Joint Base Andrews, Annapolis, Washington DC. Professional Photos Coming Soon!
Location
State MD
County Calvert
Zoning R-2
Rooms
Other Rooms Living Room, Dining Room, Kitchen, Foyer, Laundry, Recreation Room, Utility Room
Basement Fully Finished, Walkout Level
Interior
Interior Features Breakfast Area, Carpet, Ceiling Fan(s), Dining Area, Kitchen - Island, Walk-in Closet(s), Soaking Tub, Floor Plan - Open, Recessed Lighting
Hot Water Electric
Heating Heat Pump(s)
Cooling Ceiling Fan(s), Central A/C
Flooring Vinyl, Carpet
Equipment Built-In Microwave, Dryer, Washer, Dishwasher, Exhaust Fan, Disposal, Refrigerator, Icemaker, Stove
Fireplace N
Window Features Transom,Bay/Bow,Double Pane
Appliance Built-In Microwave, Dryer, Washer, Dishwasher, Exhaust Fan, Disposal, Refrigerator, Icemaker, Stove
Heat Source Electric
Laundry Upper Floor
Exterior
Exterior Feature Deck(s)
Parking On Site 2
Amenities Available Other
Water Access N
Roof Type Shingle,Composite
Accessibility None
Porch Deck(s)
Garage N
Building
Story 3
Foundation Concrete Perimeter, Permanent
Sewer Public Sewer
Water Public
Architectural Style Colonial
Level or Stories 3
Additional Building Above Grade, Below Grade
Structure Type 9'+ Ceilings
New Construction N
Schools
School District Calvert County Public Schools
Others
Pets Allowed Y
HOA Fee Include Common Area Maintenance,Lawn Maintenance,Management,Snow Removal
Senior Community No
Tax ID 0503192202
Ownership Condominium
Acceptable Financing Cash, Conventional, FHA
Listing Terms Cash, Conventional, FHA
Financing Cash,Conventional,FHA
Special Listing Condition Standard
Pets Allowed No Pet Restrictions
Read Less Info
Want to know what your home might be worth? Contact us for a FREE valuation!
Our team is ready to help you sell your home for the highest possible price ASAP

Bought with Stephen D Meehan • CENTURY 21 New Millennium

“My job is to find and attract mastery-based agents to the office, protect the culture, and make sure everyone is happy! ”
GET MORE INFORMATION






