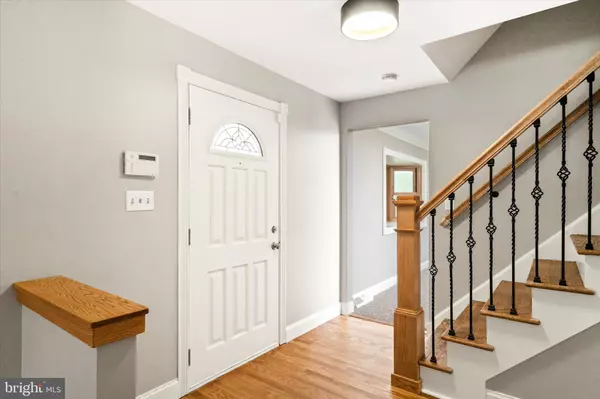$725,000
$715,000
1.4%For more information regarding the value of a property, please contact us for a free consultation.
5 Beds
4 Baths
2,784 SqFt
SOLD DATE : 07/22/2024
Key Details
Sold Price $725,000
Property Type Single Family Home
Sub Type Detached
Listing Status Sold
Purchase Type For Sale
Square Footage 2,784 sqft
Price per Sqft $260
Subdivision Sandlewood
MLS Listing ID NJME2043882
Sold Date 07/22/24
Style Colonial
Bedrooms 5
Full Baths 3
Half Baths 1
HOA Y/N N
Abv Grd Liv Area 2,784
Originating Board BRIGHT
Year Built 1971
Annual Tax Amount $10,596
Tax Year 2023
Lot Size 1.007 Acres
Acres 1.01
Lot Dimensions 135.00 x 325.00
Property Description
Nestled on a sprawling acre of picturesque land, this immaculately renovated 2-story colonial epitomizes luxurious living. With 4 to 5 bedrooms, 3.5 baths, & an array of premium features, this home offers unparalleled comfort and sophistication. Upon entering, you're greeted by elegance and meticulous craftsmanship. The residence boasts a new roof (2023), two state-of-the-art HVAC units, and a redesigned master bathroom. Step outside to a fully-fenced backyard on a peaceful dead-end street, perfect for relaxation and entertainment. The full front covered porch offers an idyllic setting to unwind and enjoy beautiful sunsets, making it a cherished part of the home. Inside, refinished hardwood flooring and energy-efficient Andersen windows enhance the home’s aesthetic appeal. Recessed lighting creates a warm and sophisticated ambiance throughout the residence. The gourmet kitchen is a culinary enthusiast's dream, featuring double Viking ovens, a deluxe cooktop, and a convenient warming drawer. This space is both functional and visually stunning, ideal for creating culinary masterpieces and enjoying memorable meals. The family room is the epitome of comfort, with a fireplace adding warmth and ambiance. Generously sized bedrooms provide ample space for relaxation and personalization. A large first-floor laundry room simplifies daily routines, while abundant storage space keeps the home organized. The two-car garage, with a new door and opener, adds convenience and security. The finished basement offers a sprawling rec room, perfect for hosting gatherings and enjoying leisure activities. A separate office with an outside entrance provides work-from-home flexibility in a private and quiet space. Conveniently located near the Hamilton Train Station, this home offers easy access to transportation and local amenities, making it an ideal choice for families and individuals alike. Schedule your exclusive tour today and experience luxury living at its finest. Contact us now to make this exquisite home your own.
Location
State NJ
County Mercer
Area Hamilton Twp (21103)
Zoning RES
Rooms
Other Rooms Living Room, Primary Bedroom, Bedroom 2, Bedroom 3, Bedroom 4, Kitchen, Family Room, Basement, Laundry, Office
Basement Full, Fully Finished
Main Level Bedrooms 1
Interior
Interior Features Carpet, Ceiling Fan(s), Crown Moldings, Kitchen - Eat-In, Walk-in Closet(s), Wood Floors
Hot Water Natural Gas
Heating Heat Pump(s)
Cooling Central A/C
Flooring Carpet, Hardwood, Laminated, Tile/Brick
Fireplaces Number 1
Equipment Cooktop, Dishwasher, Oven - Double
Furnishings No
Fireplace Y
Appliance Cooktop, Dishwasher, Oven - Double
Heat Source Electric
Laundry Main Floor
Exterior
Exterior Feature Patio(s), Porch(es)
Garage Garage - Side Entry
Garage Spaces 8.0
Fence Fully, Vinyl
Waterfront N
Water Access N
Roof Type Shingle
Accessibility None
Porch Patio(s), Porch(es)
Parking Type Attached Garage, Driveway
Attached Garage 2
Total Parking Spaces 8
Garage Y
Building
Lot Description Front Yard, Rear Yard
Story 2
Foundation Block
Sewer Public Sewer
Water Public
Architectural Style Colonial
Level or Stories 2
Additional Building Above Grade, Below Grade
New Construction N
Schools
School District Hamilton Township
Others
Senior Community No
Tax ID 03-01504-00017
Ownership Fee Simple
SqFt Source Assessor
Acceptable Financing Cash, Conventional, FHA, VA
Listing Terms Cash, Conventional, FHA, VA
Financing Cash,Conventional,FHA,VA
Special Listing Condition Standard
Read Less Info
Want to know what your home might be worth? Contact us for a FREE valuation!
Our team is ready to help you sell your home for the highest possible price ASAP

Bought with Joseph Lombardo • RE/MAX Tri County

“My job is to find and attract mastery-based agents to the office, protect the culture, and make sure everyone is happy! ”
GET MORE INFORMATION






