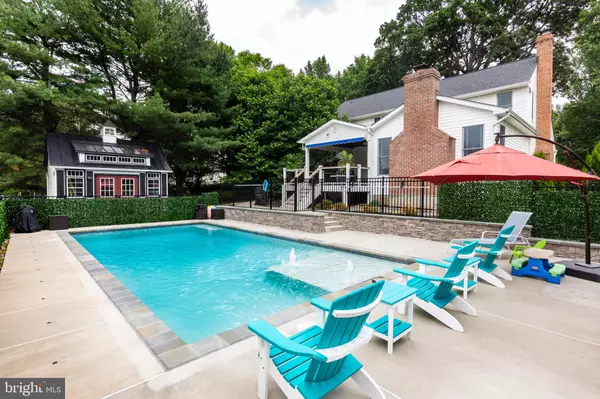$856,000
$799,900
7.0%For more information regarding the value of a property, please contact us for a free consultation.
4 Beds
4 Baths
4,298 SqFt
SOLD DATE : 08/09/2024
Key Details
Sold Price $856,000
Property Type Single Family Home
Sub Type Detached
Listing Status Sold
Purchase Type For Sale
Square Footage 4,298 sqft
Price per Sqft $199
Subdivision Harvest Farms
MLS Listing ID MDCR2020400
Sold Date 08/09/24
Style Colonial
Bedrooms 4
Full Baths 2
Half Baths 2
HOA Fees $36/ann
HOA Y/N Y
Abv Grd Liv Area 3,055
Originating Board BRIGHT
Year Built 1994
Annual Tax Amount $6,034
Tax Year 2024
Lot Size 0.459 Acres
Acres 0.46
Property Description
****SELLERS HAVE REQUESTED BEST AND FINAL OFFERS BY TOMORROW, 6/10/24 AT 6PM******Introducing 1985 Barley Rd, Marriottsville, MD - an extraordinary residence that epitomizes luxury living at its finest. This impeccable 4-bedroom, 2 full and 2 half bathroom home offers an array of amenities for the discerning buyer. Nestled on a meticulously landscaped lot, this property features a 2-car garage and a dazzling 4-year-old concrete saltwater pool, complemented by a custom shed - perfect for entertaining guests or enjoying serene moments of relaxation. Step inside to discover a family room adorned with a wood-burning fireplace and a vaulted ceiling, accompanied by an adjacent library/sitting room complete with custom built-ins and a wood stove, ideal for cozy evenings with loved ones. The heart of the home lies in its expansive gourmet kitchen, seamlessly flowing into a covered deck, creating the ultimate indoor-outdoor living experience. Additional highlights include separate living and dining rooms, an office space, and fresh paint throughout the entire home, enhancing its timeless appeal. Hardwood flooring graces the interiors, while upstairs, a luxurious primary bedroom awaits, boasting a vaulted ceiling, two walk-in closets, and a stunning primary bathroom crafted less than a year ago. Three additional bedrooms, an upstairs laundry, and another full bathroom provide ample space for family and guests. Enjoy the finer details such as roman window treatments and a new awning over the deck, enhancing both style and functionality. The fully finished basement offers versatility and includes a brand-new half bath, catering to various lifestyle needs. With the added comfort of a dual-zone HVAC system and new Andersen windows installed just 5 years ago, this home offers unparalleled comfort and sophistication. Don’t miss the opportunity to experience the epitome of luxury living - schedule your private tour of 1985 Barley Rd today!
Location
State MD
County Carroll
Zoning RESIDENTIAL
Rooms
Other Rooms Living Room, Dining Room, Primary Bedroom, Bedroom 2, Bedroom 3, Bedroom 4, Kitchen, Family Room, Library, Foyer, Study, Laundry, Recreation Room, Storage Room, Primary Bathroom, Full Bath, Half Bath
Basement Full, Fully Finished, Heated, Improved
Interior
Interior Features Built-Ins, Carpet, Ceiling Fan(s), Crown Moldings, Dining Area, Family Room Off Kitchen, Floor Plan - Open, Formal/Separate Dining Room, Kitchen - Gourmet, Kitchen - Island, Kitchen - Table Space, Pantry, Primary Bath(s), Recessed Lighting, Stall Shower, Tub Shower, Upgraded Countertops, Walk-in Closet(s), Window Treatments, Wood Floors
Hot Water Natural Gas
Heating Heat Pump(s)
Cooling Ceiling Fan(s), Central A/C
Flooring Carpet, Ceramic Tile, Hardwood
Fireplaces Number 2
Fireplaces Type Wood, Stone, Mantel(s)
Equipment Built-In Microwave, Dishwasher, Disposal, Dryer, Exhaust Fan, Refrigerator, Cooktop, Stainless Steel Appliances, Washer, Water Heater, Oven - Single, Oven - Wall
Fireplace Y
Window Features Bay/Bow,Screens
Appliance Built-In Microwave, Dishwasher, Disposal, Dryer, Exhaust Fan, Refrigerator, Cooktop, Stainless Steel Appliances, Washer, Water Heater, Oven - Single, Oven - Wall
Heat Source Natural Gas
Laundry Upper Floor
Exterior
Exterior Feature Deck(s), Patio(s), Porch(es), Roof
Garage Garage Door Opener, Garage - Front Entry
Garage Spaces 10.0
Fence Partially, Rear
Pool In Ground
Waterfront N
Water Access N
Accessibility None
Porch Deck(s), Patio(s), Porch(es), Roof
Attached Garage 2
Total Parking Spaces 10
Garage Y
Building
Story 3
Foundation Block
Sewer Public Sewer
Water Public
Architectural Style Colonial
Level or Stories 3
Additional Building Above Grade, Below Grade
Structure Type High,9'+ Ceilings
New Construction N
Schools
School District Carroll County Public Schools
Others
Senior Community No
Tax ID 0705080967
Ownership Fee Simple
SqFt Source Assessor
Acceptable Financing Cash, Conventional, FHA, VA
Listing Terms Cash, Conventional, FHA, VA
Financing Cash,Conventional,FHA,VA
Special Listing Condition Standard
Read Less Info
Want to know what your home might be worth? Contact us for a FREE valuation!
Our team is ready to help you sell your home for the highest possible price ASAP

Bought with Nellie W Arrington • Long & Foster Real Estate, Inc.

“My job is to find and attract mastery-based agents to the office, protect the culture, and make sure everyone is happy! ”
GET MORE INFORMATION






