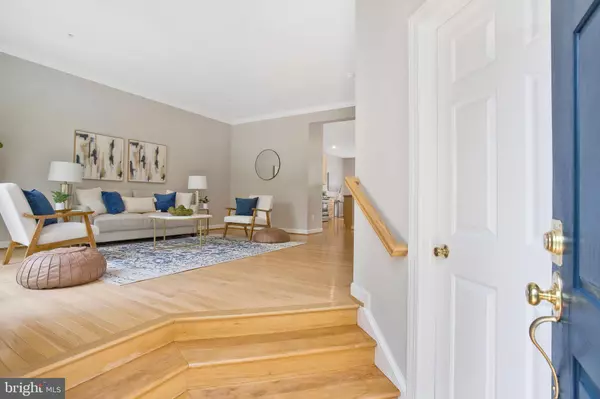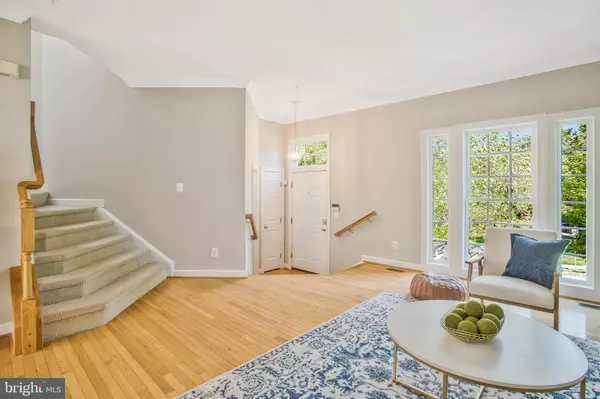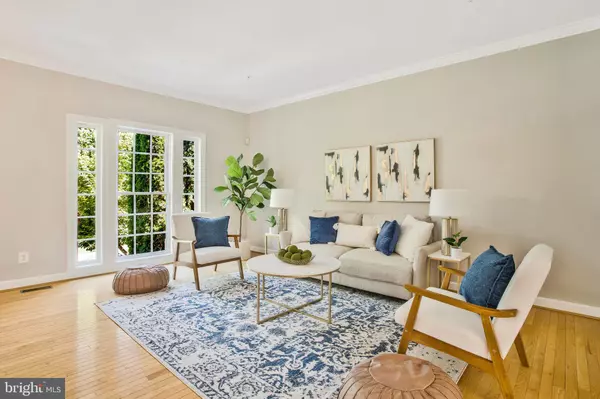$670,000
$629,000
6.5%For more information regarding the value of a property, please contact us for a free consultation.
3 Beds
3 Baths
2,419 SqFt
SOLD DATE : 08/06/2024
Key Details
Sold Price $670,000
Property Type Townhouse
Sub Type End of Row/Townhouse
Listing Status Sold
Purchase Type For Sale
Square Footage 2,419 sqft
Price per Sqft $276
Subdivision Waverly Woods
MLS Listing ID MDHW2041094
Sold Date 08/06/24
Style Colonial
Bedrooms 3
Full Baths 2
Half Baths 1
HOA Fees $36/qua
HOA Y/N Y
Abv Grd Liv Area 2,419
Originating Board BRIGHT
Year Built 1999
Annual Tax Amount $7,485
Tax Year 2024
Lot Size 436 Sqft
Acres 0.01
Property Description
Walk to your dream end-unit home in the sought-after community of Waverly Woods! This stunning 2,419 sq ft townhome boasts 3 bedrooms and 2.5 baths with a freshly painted interior in the designer’s neutral gray color that every one loves!
As you enter, you are greeted with a beautifully appointed interior that is flooded with natural light. The open concept provides an inviting atmosphere perfect for entertaining. The main level features a 9-foot ceiling and a large living room accompanied by a picturesque bay window. The open eat-in kitchen has ample space for seating with a breakfast area/family room, a large center island with a breakfast bar, 42" oak cabinets, stainless steel appliances with gas for cooking, and hardwood floors. Just off the kitchen, through a French door, is a spacious private deck backing up to a large green space for various activities and relaxation.
The upper level boasts a stunning primary suite with a spa-like bathroom featuring a soaking tub and custom shower. Two additional bright and airy bedrooms and a full bathroom round out the upper level. The lower level provides newly installed recessed lights, an additional living space, an office area, bathroom rough-in, and a laundry space with a washer and dryer. The walk-out basement leads you to the park-like green space.
Schedule your visit today!
Location
State MD
County Howard
Zoning RSA8
Rooms
Other Rooms Living Room, Dining Room, Primary Bedroom, Bedroom 2, Bedroom 3, Kitchen, Family Room
Basement Rear Entrance, Full, Fully Finished, Improved, Daylight, Full
Interior
Interior Features Kitchen - Gourmet, Upgraded Countertops, Primary Bath(s), Recessed Lighting, Floor Plan - Open
Hot Water Natural Gas
Heating Forced Air
Cooling Central A/C
Fireplaces Number 1
Fireplaces Type Heatilator
Equipment Washer/Dryer Hookups Only, Dishwasher, Disposal, Dryer, Exhaust Fan, Microwave, Oven/Range - Gas, Refrigerator, Washer
Fireplace Y
Window Features Insulated
Appliance Washer/Dryer Hookups Only, Dishwasher, Disposal, Dryer, Exhaust Fan, Microwave, Oven/Range - Gas, Refrigerator, Washer
Heat Source Natural Gas
Exterior
Exterior Feature Deck(s)
Garage Garage Door Opener
Garage Spaces 1.0
Utilities Available Cable TV Available
Waterfront N
Water Access N
View Scenic Vista
Roof Type Asphalt
Accessibility Other
Porch Deck(s)
Attached Garage 1
Total Parking Spaces 1
Garage Y
Building
Story 3
Foundation Concrete Perimeter
Sewer Public Sewer
Water Public
Architectural Style Colonial
Level or Stories 3
Additional Building Above Grade, Below Grade
Structure Type 9'+ Ceilings,Vaulted Ceilings,High,Dry Wall
New Construction N
Schools
School District Howard County Public School System
Others
Pets Allowed Y
Senior Community No
Tax ID 1403323943
Ownership Fee Simple
SqFt Source Estimated
Acceptable Financing Cash, Conventional, FHA, VA
Listing Terms Cash, Conventional, FHA, VA
Financing Cash,Conventional,FHA,VA
Special Listing Condition Standard
Pets Description Case by Case Basis
Read Less Info
Want to know what your home might be worth? Contact us for a FREE valuation!
Our team is ready to help you sell your home for the highest possible price ASAP

Bought with Chen Chen • Signature Home Realty LLC

“My job is to find and attract mastery-based agents to the office, protect the culture, and make sure everyone is happy! ”
GET MORE INFORMATION






