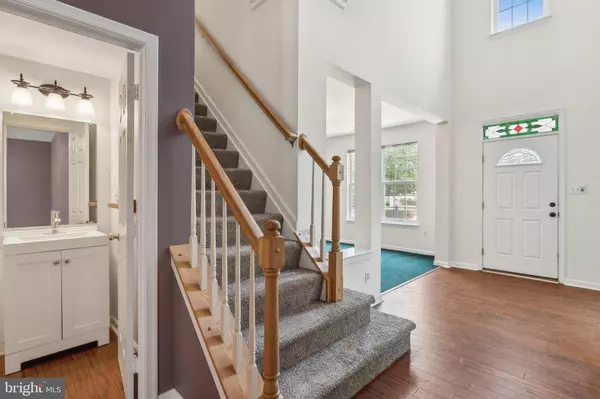$510,000
$499,000
2.2%For more information regarding the value of a property, please contact us for a free consultation.
4 Beds
3 Baths
2,584 SqFt
SOLD DATE : 08/16/2024
Key Details
Sold Price $510,000
Property Type Single Family Home
Sub Type Detached
Listing Status Sold
Purchase Type For Sale
Square Footage 2,584 sqft
Price per Sqft $197
Subdivision Wexford Village Sub
MLS Listing ID MDCH2034656
Sold Date 08/16/24
Style Colonial
Bedrooms 4
Full Baths 2
Half Baths 1
HOA Fees $64/ann
HOA Y/N Y
Abv Grd Liv Area 2,584
Originating Board BRIGHT
Year Built 1995
Annual Tax Amount $5,647
Tax Year 2024
Lot Size 7,600 Sqft
Acres 0.17
Property Description
Your hunt for a home with a more traditional floor plan, endless potential, and prime location finally stops here at 2613 Gannet CT! Situated in the quaint neighborhood of Wexford Village, just on the edge of the shops & eateries Waldorf has to offer, commuting will be made easy with quick access to both routes 228/210, and 301/5. No need to worry about first impressions and curb appeal, since this two story colonial has aged like fine wine and boasts a timeless exterior color palette while the composite and vinyl decking on the backside of the home offer low maintenance longevity. The flat fenced in backyard will be perfect for your pups and gardening! Head inside the front door to the open and airy two story foyer nestled between your formal dining room and formal living room, which can also be easily transformed into a main level office space. This home has the perfect blend of these two more private sectioned off spaces, while also providing an open concept family room, made warm and cozy with the convenience of a gas fireplace, leading straight into a spacious eat-in kitchen, featuring amble countertop space and cabinets for all your storage needs! The second level of the home is where you’ll find all four bedrooms and enjoy the ease of having laundry just down the hall. Retiring for the evening or some much needed R&R in the owner’s suite’s large soaking tub is just the cherry on top of what will make this home the perfect choice for you! Schedule your showing today!
Location
State MD
County Charles
Zoning RH
Rooms
Other Rooms Living Room, Dining Room, Primary Bedroom, Bedroom 2, Bedroom 3, Bedroom 4, Kitchen, Family Room, Foyer, Laundry
Interior
Interior Features Combination Kitchen/Living, Family Room Off Kitchen, Kitchen - Table Space, Dining Area, Kitchen - Eat-In, Window Treatments, Floor Plan - Traditional
Hot Water Natural Gas
Heating Forced Air
Cooling Central A/C
Fireplaces Number 1
Fireplaces Type Gas/Propane
Fireplace Y
Heat Source Natural Gas
Exterior
Exterior Feature Deck(s)
Garage Garage - Front Entry, Garage Door Opener
Garage Spaces 2.0
Waterfront N
Water Access N
Roof Type Shingle
Accessibility None
Porch Deck(s)
Parking Type Off Street, Driveway, Attached Garage
Attached Garage 2
Total Parking Spaces 2
Garage Y
Building
Lot Description Private, No Thru Street, Landscaping
Story 2
Foundation Crawl Space
Sewer Public Sewer
Water Public
Architectural Style Colonial
Level or Stories 2
Additional Building Above Grade, Below Grade
Structure Type Dry Wall
New Construction N
Schools
School District Charles County Public Schools
Others
HOA Fee Include Trash,Common Area Maintenance,Snow Removal
Senior Community No
Tax ID 0906229751
Ownership Fee Simple
SqFt Source Assessor
Security Features Smoke Detector,Security System,Carbon Monoxide Detector(s)
Special Listing Condition Standard
Read Less Info
Want to know what your home might be worth? Contact us for a FREE valuation!
Our team is ready to help you sell your home for the highest possible price ASAP

Bought with Nicole Payton • RLAH @properties

“My job is to find and attract mastery-based agents to the office, protect the culture, and make sure everyone is happy! ”
GET MORE INFORMATION






