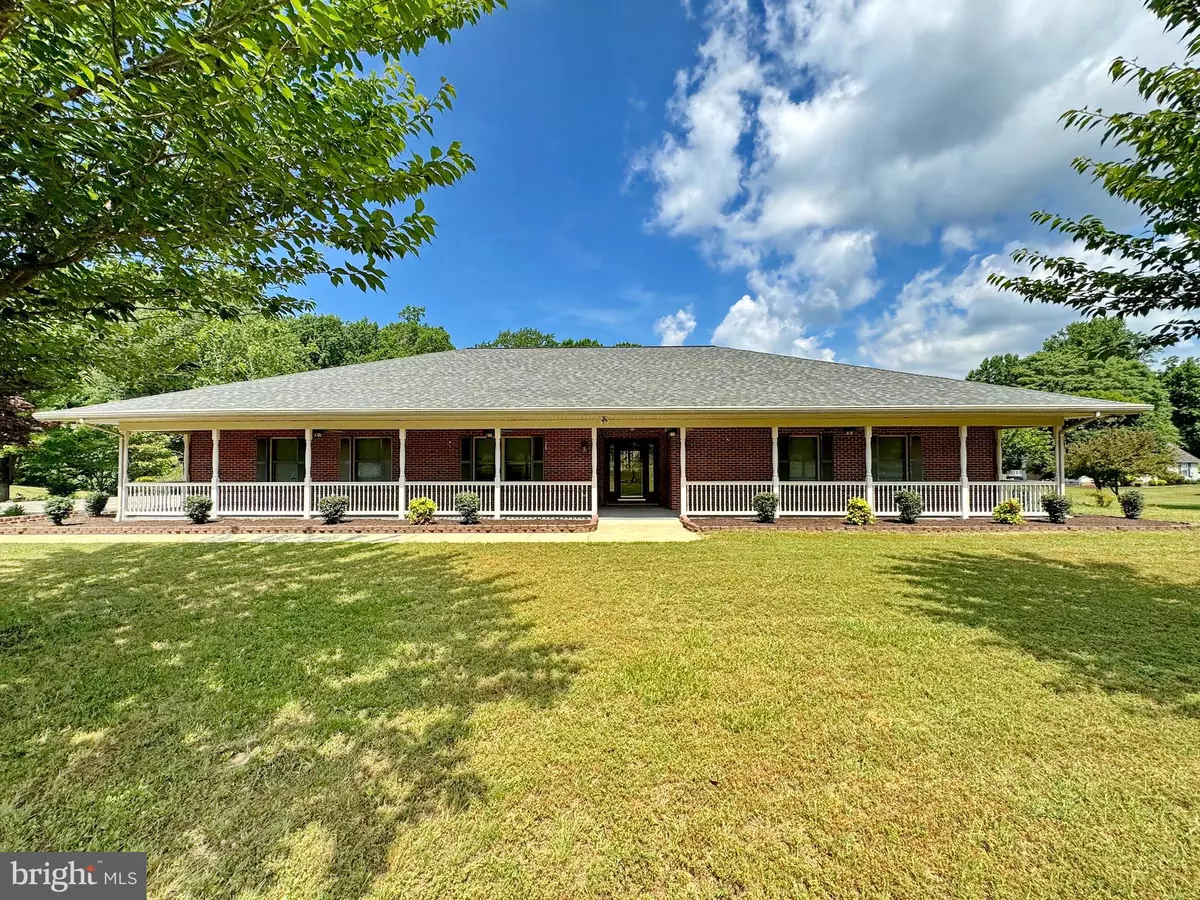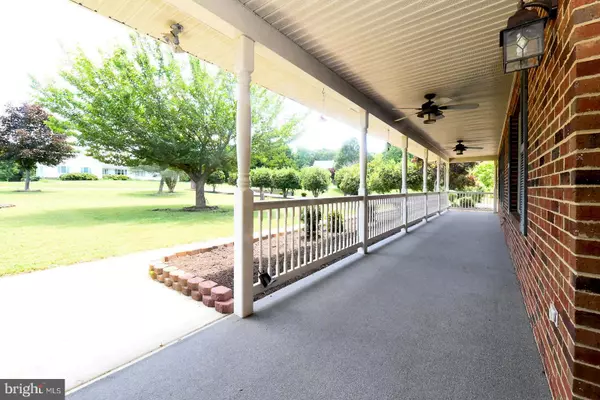$615,000
$645,000
4.7%For more information regarding the value of a property, please contact us for a free consultation.
3 Beds
3 Baths
3,022 SqFt
SOLD DATE : 08/26/2024
Key Details
Sold Price $615,000
Property Type Single Family Home
Sub Type Detached
Listing Status Sold
Purchase Type For Sale
Square Footage 3,022 sqft
Price per Sqft $203
Subdivision Williams Wharf Plantation
MLS Listing ID MDCA2015988
Sold Date 08/26/24
Style Raised Ranch/Rambler
Bedrooms 3
Full Baths 3
HOA Y/N N
Abv Grd Liv Area 3,022
Originating Board BRIGHT
Year Built 2002
Annual Tax Amount $5,163
Tax Year 2024
Lot Size 3.000 Acres
Acres 3.0
Property Description
What's Special:
Sellers is offering some closing help
NO HOA!
ALL-NEW INTERIOR PAINT
UPDATED MATURE LANDSCAPING
NEW STAINLESS STEEL APPLIANCES
OVERSIZED FRONT PORCH
BRAND-NEW FLOORING
Stunning Single Story Brick Home on 3 Acres with Modern Upgrades and Tranquil Surroundings.
Welcome to your dream home! Nestled on a sprawling 3 acre lot in an established and serene neighborhood, this stunning single-story residence boasts over 3,000 square feet of luxurious living space. With meticulous attention to detail including crown molding and numerous updates, this property
offers a perfect blend of comfort and elegance. Home offers 3 spacious bedrooms and 3 full bathrooms, providing ample space for family and guests. Enjoy peace of mind with roof replaced in 2015 with longer lasting architectural shingles, two newer air conditioning/heat pump units, one replaced in 2023 and
one replaced in 2021, gutter guards, and double paned windows throughout. Enjoy the fresh ambiance of all-new interior paint and brand-new flooring throughout the home, enhancing the inviting atmosphere. -The kitchen is both stylish and functional, ready to inspire your culinary creations, featuring new stainless steel appliances. The home features a separate, spacious laundry room with washer, dryer, built in counter top space and cabinetry with laundry sink, pantry closet and storage closet. A delightful bonus room with plantation shutters, perfect for bird watching or enjoying the serene views of the property. Relax on the oversized front porch, complete with four ceiling fans and four convenience outlets for those warm summer days. The mature landscaping adds to the property’s charm and curb appeal. The property includes five outdoor hose bibs, with the one by garage having both hot and cold water. The home has two newer air conditioning/heat pump units with multiple air returns and many ceiling fans throughout to make heating and cooling more efficient. Benefit from The home has a private the well with a pump and whole house water filter and water softener, ensuring a reliable and high-quality water supply. The private 2,000 gallon septic tank has been pumped in May 2024. The large finished two-car garage, equipped with automatic openers and a ceiling fan, provides ample space for vehicles and storage. The property features abundant parking spaces for multiple cars, perfect for hosting gatherings and accommodating guests. A brick storage shed, including architectural shingles, with electricity and outdoor hose bib can be easily
converted into a workshop, perfect for DIY projects and extra storage needs. A designated fenced area with doghouse offers a safe and secure space for your pets to play. The home is designed with accessibility
in mind including 36 inch wide hallways and doorways, and accessible toilets, ensuring ease of movement for all. Located just minutes from the Patuxent River, Len’s Marina with a public boat ramp, and Nan’s Cove where you can enjoy kayaking, fishing, and crabbing, this home is ideal for those who love boating and water activities.
This home combines modern amenities with the tranquility of country living, making it an ideal retreat for those seeking peace and comfort. Don’t miss the opportunity to own this exquisite property. Schedule your private tour today and experience the beauty and serenity firsthand!
Location
State MD
County Calvert
Zoning RUR
Rooms
Main Level Bedrooms 3
Interior
Interior Features Ceiling Fan(s), Formal/Separate Dining Room, Carpet
Hot Water Electric
Heating Heat Pump(s)
Cooling Central A/C, Ceiling Fan(s)
Flooring Luxury Vinyl Plank, Fully Carpeted
Equipment Stainless Steel Appliances, Washer, Dryer, Cooktop, Dishwasher, Oven - Wall, Built-In Microwave
Fireplace N
Appliance Stainless Steel Appliances, Washer, Dryer, Cooktop, Dishwasher, Oven - Wall, Built-In Microwave
Heat Source Electric
Laundry Main Floor, Washer In Unit, Dryer In Unit
Exterior
Exterior Feature Porch(es)
Parking Features Garage Door Opener, Garage - Side Entry, Additional Storage Area
Garage Spaces 4.0
Fence Partially
Water Access N
Roof Type Architectural Shingle
Accessibility 36\"+ wide Halls, 32\"+ wide Doors, 2+ Access Exits
Porch Porch(es)
Attached Garage 2
Total Parking Spaces 4
Garage Y
Building
Lot Description Private, Backs to Trees
Story 1
Foundation Crawl Space
Sewer Private Septic Tank
Water Well
Architectural Style Raised Ranch/Rambler
Level or Stories 1
Additional Building Above Grade, Below Grade
New Construction N
Schools
School District Calvert County Public Schools
Others
Pets Allowed Y
Senior Community No
Tax ID 0501225065
Ownership Fee Simple
SqFt Source Assessor
Acceptable Financing Cash, Conventional, VA
Listing Terms Cash, Conventional, VA
Financing Cash,Conventional,VA
Special Listing Condition Standard
Pets Allowed Dogs OK, Cats OK
Read Less Info
Want to know what your home might be worth? Contact us for a FREE valuation!
Our team is ready to help you sell your home for the highest possible price ASAP

Bought with Vincent J Payne • Realty Navigator

“My job is to find and attract mastery-based agents to the office, protect the culture, and make sure everyone is happy! ”
GET MORE INFORMATION






