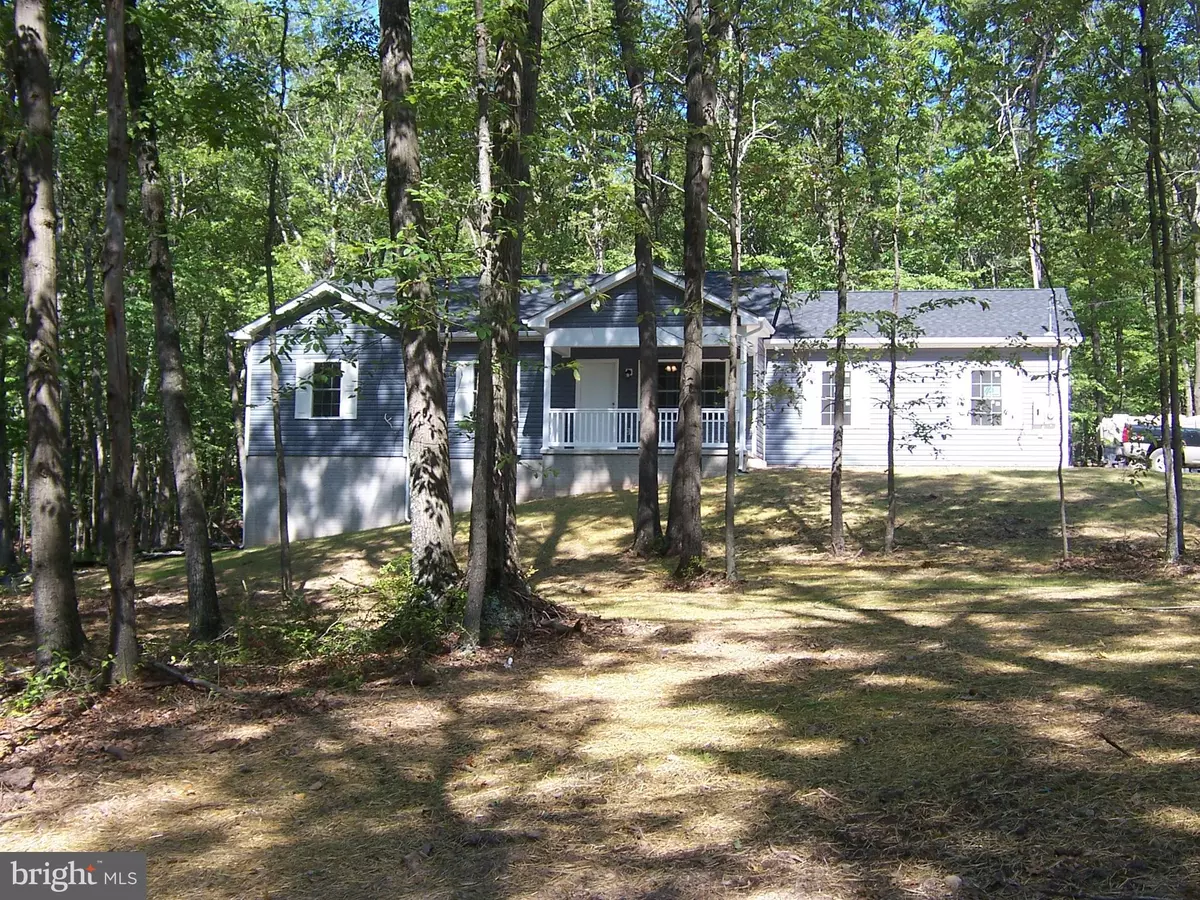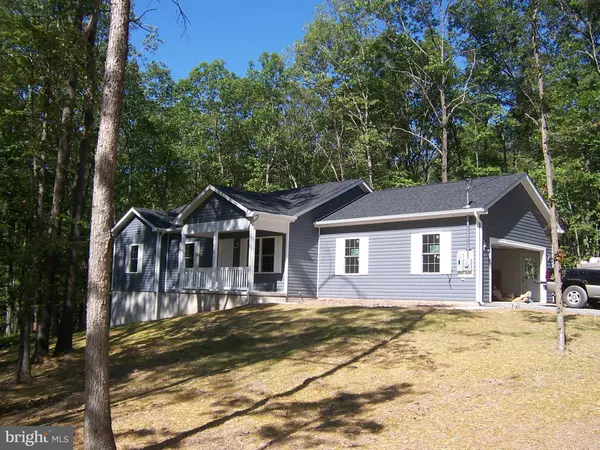$324,000
$324,000
For more information regarding the value of a property, please contact us for a free consultation.
3 Beds
2 Baths
1,204 SqFt
SOLD DATE : 08/29/2024
Key Details
Sold Price $324,000
Property Type Single Family Home
Sub Type Detached
Listing Status Sold
Purchase Type For Sale
Square Footage 1,204 sqft
Price per Sqft $269
Subdivision Avalon
MLS Listing ID WVBE2029682
Sold Date 08/29/24
Style Ranch/Rambler
Bedrooms 3
Full Baths 2
HOA Y/N N
Abv Grd Liv Area 1,204
Originating Board BRIGHT
Year Built 2024
Annual Tax Amount $563
Tax Year 2023
Lot Size 1.500 Acres
Acres 1.5
Property Description
WILD AND WONDERFULL -IN RURAL W VA. 3 BEDROOMS 2 FULL BATHS ON 1.5 AC LOT, STICK BUILT -FULL BASEMENT UNFINISHED -WITH ROUGH IN BATH FOR LATER USE-TREEED LOT -JUST BEING BUILT NOW SO TIME TO BUY NOW FOR YOUR PICKS THAT HAVE NOT BEEN ORDERED ROOF GOING ON TODAY - 2 CAR GARAGE OVERSIZE- HOA IS NOT ACTIVE IN COLLECTING FEES- SOME COVERANTS - COVERED FRONT PORCH- LIV AND DINNING COMBO- WITH COUNTRY KITCHEN NEW STAINLESS APPLIANCES--*BUYER TO PAY TRANSFER STAMPS* NO DECK -- BUILDER INSTALL 2 CEILING FANS- HOME WITH HEAT PUMP-WELL- SEPTIC-- 1 YEAR BUILDER WARRENTY -SAY GOOD BY TO CITY- COULD BE IN BEFORE SCHOOL STARTS ONLY MINS FROM WINCHESTER -VA
Location
State WV
County Berkeley
Zoning NONE
Direction East
Rooms
Other Rooms Living Room, Dining Room, Bedroom 2, Kitchen, Basement, Bedroom 1, Bathroom 1, Bathroom 2, Bathroom 3
Basement Connecting Stairway, Full, Outside Entrance, Poured Concrete, Rear Entrance, Rough Bath Plumb, Unfinished, Walkout Level, Water Proofing System
Main Level Bedrooms 3
Interior
Interior Features Breakfast Area, Butlers Pantry, Ceiling Fan(s), Combination Kitchen/Dining, Combination Dining/Living, Entry Level Bedroom, Floor Plan - Traditional, Kitchen - Country, Pantry, Bathroom - Tub Shower, Upgraded Countertops, Walk-in Closet(s)
Hot Water Electric
Heating Heat Pump(s)
Cooling Heat Pump(s), Central A/C
Flooring Luxury Vinyl Plank, Other
Equipment Built-In Microwave, Dishwasher, Energy Efficient Appliances, Exhaust Fan, Icemaker, Oven/Range - Electric, Refrigerator, Stainless Steel Appliances, Water Heater
Fireplace N
Window Features Double Hung,Double Pane,Energy Efficient,ENERGY STAR Qualified,Vinyl Clad
Appliance Built-In Microwave, Dishwasher, Energy Efficient Appliances, Exhaust Fan, Icemaker, Oven/Range - Electric, Refrigerator, Stainless Steel Appliances, Water Heater
Heat Source Electric
Laundry Lower Floor, Basement
Exterior
Garage Garage - Side Entry, Garage Door Opener, Oversized
Garage Spaces 8.0
Utilities Available Electric Available, Water Available
Waterfront N
Water Access N
View Mountain, Trees/Woods
Roof Type Architectural Shingle
Street Surface Gravel
Accessibility Level Entry - Main
Road Frontage Easement/Right of Way
Parking Type Attached Garage, Driveway, Off Street
Attached Garage 2
Total Parking Spaces 8
Garage Y
Building
Lot Description Backs to Trees, Front Yard, Interior, No Thru Street, Pipe Stem, Private, Rural, Secluded, SideYard(s), Sloping, Trees/Wooded
Story 2
Foundation Concrete Perimeter, Passive Radon Mitigation
Sewer Gravity Sept Fld, On Site Septic, Septic = # of BR
Water Well
Architectural Style Ranch/Rambler
Level or Stories 2
Additional Building Above Grade, Below Grade
Structure Type Dry Wall
New Construction Y
Schools
School District Berkeley County Schools
Others
Pets Allowed N
Senior Community No
Tax ID NONE YET
Ownership Fee Simple
SqFt Source Estimated
Horse Property N
Special Listing Condition Standard
Read Less Info
Want to know what your home might be worth? Contact us for a FREE valuation!
Our team is ready to help you sell your home for the highest possible price ASAP

Bought with Samantha Young • Young & Associates

“My job is to find and attract mastery-based agents to the office, protect the culture, and make sure everyone is happy! ”
GET MORE INFORMATION






