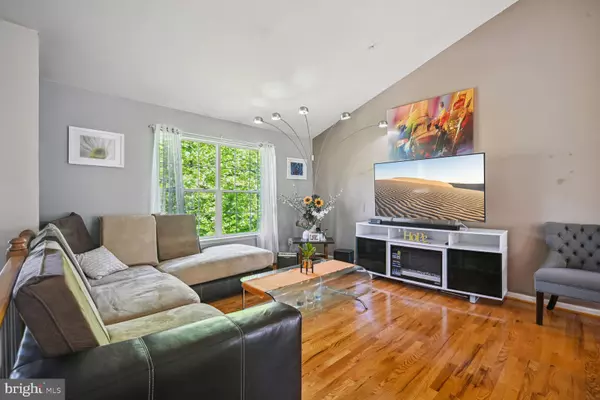$470,000
$460,000
2.2%For more information regarding the value of a property, please contact us for a free consultation.
3 Beds
4 Baths
1,212 SqFt
SOLD DATE : 08/29/2024
Key Details
Sold Price $470,000
Property Type Single Family Home
Sub Type Detached
Listing Status Sold
Purchase Type For Sale
Square Footage 1,212 sqft
Price per Sqft $387
Subdivision None Available
MLS Listing ID MDPG2110542
Sold Date 08/29/24
Style Split Foyer,Traditional
Bedrooms 3
Full Baths 4
HOA Fees $31/ann
HOA Y/N Y
Abv Grd Liv Area 1,212
Originating Board BRIGHT
Year Built 1996
Annual Tax Amount $5,844
Tax Year 2023
Lot Size 7,687 Sqft
Acres 0.18
Property Description
Offer Deadline 12pm Sunday, July 28. Back on the Market. Buyer changed mind. No issues with this transaction. Appraisal good. Solar transfer was successful. All contingencies were met. Title package fully complete with RGS Title Silver Spring. This is an Estate Sale. Welcome home to this lovely traditional split foyer single family home. Step inside to hardwood flooring throughout the main level. The kitchen boasts tastefully updated cabinetry, granite counters and designer backsplash with stainless appliances. Step out of the sliders from the dining area onto a spacious deck perfect for entertaining friends and family. You will also find on the main level 3 newly carpeted bedrooms and 2 full updated bathrooms which includes a primary bedroom with ensuite bathroom. Make your way downstairs to the lower level to find a large open family room with laminate flooring as well as another updated full bathroom with custom shower. Included on the lower level is the laundry/utility room, under stair storage as well as the entrance to the 2 car garage. Leased solar panels are included with this dwelling, thus the owner benefits from savings with affordable electric bills. Below ground square footage estimated around 424 square feet. Home sold AS IS. Seller providing 1 year home warranty. Access to major routes like I-495 as well as route 50 are in close proximity. Added bonus, Annapolis and Washington DC are within close distance for work or play.
Location
State MD
County Prince Georges
Zoning RSF95
Rooms
Other Rooms Living Room, Dining Room, Primary Bedroom, Bedroom 2, Bedroom 3, Kitchen, Family Room, Laundry, Bathroom 2, Bathroom 3, Primary Bathroom
Basement Daylight, Partial, Fully Finished, Windows
Main Level Bedrooms 3
Interior
Interior Features Carpet, Ceiling Fan(s), Combination Dining/Living, Floor Plan - Traditional, Kitchen - Eat-In, Wood Floors
Hot Water Natural Gas
Heating Forced Air
Cooling Central A/C
Flooring Carpet, Hardwood
Equipment Built-In Microwave, Dishwasher, Disposal, Dryer, Exhaust Fan, Refrigerator, Stainless Steel Appliances, Washer, Water Heater, Oven/Range - Gas
Fireplace N
Appliance Built-In Microwave, Dishwasher, Disposal, Dryer, Exhaust Fan, Refrigerator, Stainless Steel Appliances, Washer, Water Heater, Oven/Range - Gas
Heat Source Natural Gas
Laundry Basement
Exterior
Garage Garage - Front Entry, Garage Door Opener
Garage Spaces 4.0
Utilities Available Phone Connected
Waterfront N
Water Access N
Roof Type Composite
Accessibility None
Parking Type Attached Garage, Driveway
Attached Garage 2
Total Parking Spaces 4
Garage Y
Building
Story 2
Foundation Other
Sewer Public Sewer
Water Public
Architectural Style Split Foyer, Traditional
Level or Stories 2
Additional Building Above Grade, Below Grade
Structure Type Vaulted Ceilings
New Construction N
Schools
School District Prince George'S County Public Schools
Others
Pets Allowed N
Senior Community No
Tax ID 17202187979
Ownership Fee Simple
SqFt Source Assessor
Acceptable Financing FHA, Cash, Conventional, VA
Horse Property N
Listing Terms FHA, Cash, Conventional, VA
Financing FHA,Cash,Conventional,VA
Special Listing Condition Standard
Read Less Info
Want to know what your home might be worth? Contact us for a FREE valuation!
Our team is ready to help you sell your home for the highest possible price ASAP

Bought with Monica Ferrari Cokinos • Samson Properties

“My job is to find and attract mastery-based agents to the office, protect the culture, and make sure everyone is happy! ”
GET MORE INFORMATION






