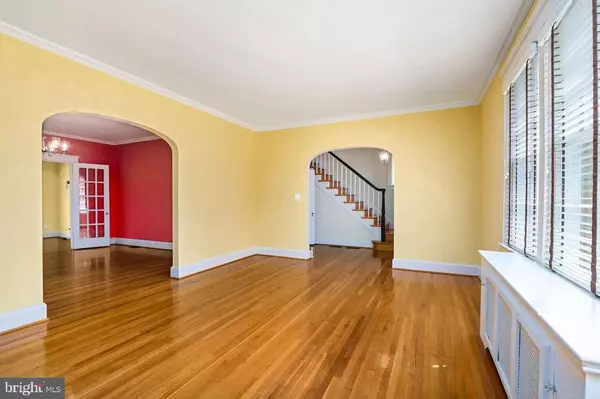$1,800,000
$1,800,000
For more information regarding the value of a property, please contact us for a free consultation.
4 Beds
3 Baths
2,258 SqFt
SOLD DATE : 08/30/2024
Key Details
Sold Price $1,800,000
Property Type Single Family Home
Sub Type Detached
Listing Status Sold
Purchase Type For Sale
Square Footage 2,258 sqft
Price per Sqft $797
Subdivision Cleveland Park
MLS Listing ID DCDC2149512
Sold Date 08/30/24
Style Tudor
Bedrooms 4
Full Baths 2
Half Baths 1
HOA Y/N N
Abv Grd Liv Area 2,258
Originating Board BRIGHT
Year Built 1926
Annual Tax Amount $11,496
Tax Year 2023
Lot Size 5,487 Sqft
Acres 0.13
Property Description
Beautiful and charming, this classic Cleveland Park residence is in excellent condition with stunning renovated bathrooms, high ceilings, hardwood floors throughout. Beautifully maintained Tudor built in 1926, house was thoughtfully renovated in 2018. The main level offers gracious living room, formal dining room, gourmet kitchen and den/library/sunroom opening to a brick patio. A two car detached garage is a tremendous bonus along with driveway for additional parking. The bedroom level offers three generous bedrooms and two full baths. Secondary bedrooms each have a sitting room. Conveniently located on sought after Woodley Road between Wisconsin Avenue and Connecticut Avenue with lovely views of the Cathedral. Cleveland Park metro less than mile walk, Metro bus less than block away. Walking to Cathedral Heights and Cleveland Park Shops and restaurants.
Location
State DC
County Washington
Direction South
Rooms
Other Rooms Living Room, Dining Room, Sitting Room, Kitchen, Family Room, Sun/Florida Room, Laundry, Utility Room
Basement Unfinished
Interior
Interior Features Ceiling Fan(s), Window Treatments
Hot Water Natural Gas
Heating Hot Water, Radiant, Baseboard - Electric, Radiator
Cooling Central A/C, Other
Flooring Hardwood
Fireplaces Number 1
Fireplaces Type Non-Functioning
Equipment Built-In Microwave, Dryer, Washer, Dishwasher, Disposal, Freezer, Refrigerator, Icemaker, Stove
Fireplace Y
Appliance Built-In Microwave, Dryer, Washer, Dishwasher, Disposal, Freezer, Refrigerator, Icemaker, Stove
Heat Source Natural Gas, Electric
Laundry Washer In Unit, Dryer In Unit
Exterior
Garage Garage Door Opener, Other
Garage Spaces 2.0
Fence Partially
Utilities Available Natural Gas Available, Electric Available
Waterfront N
Water Access N
View Garden/Lawn
Roof Type Asbestos Shingle
Street Surface Paved
Accessibility Other
Road Frontage State
Parking Type Detached Garage
Total Parking Spaces 2
Garage Y
Building
Story 3
Foundation Slab
Sewer Public Sewer
Water Public
Architectural Style Tudor
Level or Stories 3
Additional Building Above Grade, Below Grade
Structure Type Plaster Walls,Dry Wall
New Construction N
Schools
Elementary Schools Eaton
Middle Schools Deal
High Schools Jackson-Reed
School District District Of Columbia Public Schools
Others
Pets Allowed Y
Senior Community No
Tax ID 2090//0830
Ownership Fee Simple
SqFt Source Assessor
Acceptable Financing Conventional
Horse Property N
Listing Terms Conventional
Financing Conventional
Special Listing Condition Standard
Pets Description No Pet Restrictions
Read Less Info
Want to know what your home might be worth? Contact us for a FREE valuation!
Our team is ready to help you sell your home for the highest possible price ASAP

Bought with Nancy S. Itteilag • Washington Fine Properties, LLC

“My job is to find and attract mastery-based agents to the office, protect the culture, and make sure everyone is happy! ”
GET MORE INFORMATION






