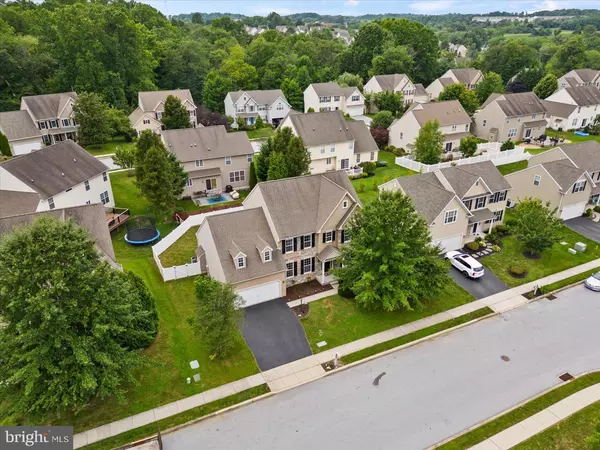$555,000
$549,900
0.9%For more information regarding the value of a property, please contact us for a free consultation.
4 Beds
3 Baths
3,862 SqFt
SOLD DATE : 08/29/2024
Key Details
Sold Price $555,000
Property Type Single Family Home
Sub Type Detached
Listing Status Sold
Purchase Type For Sale
Square Footage 3,862 sqft
Price per Sqft $143
Subdivision Kings Grant
MLS Listing ID PACT2071244
Sold Date 08/29/24
Style Colonial
Bedrooms 4
Full Baths 2
Half Baths 1
HOA Fees $58/qua
HOA Y/N Y
Abv Grd Liv Area 2,912
Originating Board BRIGHT
Year Built 2007
Annual Tax Amount $8,266
Tax Year 2023
Lot Size 8,036 Sqft
Acres 0.18
Lot Dimensions 0.00 x 0.00
Property Description
This stunning 4-bedroom, 2.5-bathroom residence boasts 2912 square feet of comfortable living space and is nestled within the sought-after Kings Grant development. An additional bonus is the sought after 950 sq ft finished basement! Upon entering the home, you see a bright and inviting open foyer with hardwood flooring that sets the tone for the warm and welcoming interior that has been meticulously cared. Recent updates including fresh paint and brand new carpeting throughout most of the home.
The main level offers a welcoming layout perfect for entertaining with formal dining room and open layout from the kitchen to the family room. Work from home? Enjoy the private office space near the kitchen area in the back of the home. The finished 950 sq ft basement provides additional living space, ideal for a family room or recreational area. Step outside to the freshly painted deck to a fully fence-in backyard, offering privacy and security.
Enjoy the convenience of nearby shops and entertainment making errands a breeze. Within 10-15 mins of Thorndale and Downingtown train stations, and about 5 mins from Rt 30 make this home a convenience for the daily commute. This turnkey home is ready for you to move in and start making memories. Don't miss this opportunity to make this house your home!
Location
State PA
County Chester
Area Caln Twp (10339)
Zoning RESIDENTIAL
Direction East
Rooms
Other Rooms Living Room, Dining Room, Primary Bedroom, Bedroom 2, Bedroom 3, Bedroom 4, Kitchen, Family Room, Laundry, Office, Recreation Room, Bathroom 2, Bathroom 3, Primary Bathroom
Basement Walkout Stairs, Fully Finished
Interior
Hot Water 60+ Gallon Tank
Heating Forced Air, Humidifier, Programmable Thermostat
Cooling Central A/C, Programmable Thermostat, Ceiling Fan(s)
Flooring Carpet, Hardwood, Luxury Vinyl Plank, Vinyl, Tile/Brick
Fireplaces Number 1
Fireplaces Type Gas/Propane, Mantel(s), Fireplace - Glass Doors
Equipment Dryer - Gas, Built-In Microwave, Oven - Single, Washer - Front Loading, Dishwasher, Disposal
Fireplace Y
Appliance Dryer - Gas, Built-In Microwave, Oven - Single, Washer - Front Loading, Dishwasher, Disposal
Heat Source Natural Gas
Laundry Main Floor
Exterior
Exterior Feature Deck(s)
Garage Garage Door Opener, Oversized, Other
Garage Spaces 2.0
Utilities Available Cable TV Available
Amenities Available Tot Lots/Playground, Common Grounds
Waterfront N
Water Access N
Roof Type Architectural Shingle
Accessibility None
Porch Deck(s)
Parking Type Attached Garage
Attached Garage 2
Total Parking Spaces 2
Garage Y
Building
Story 2
Foundation Passive Radon Mitigation
Sewer Public Sewer
Water Public
Architectural Style Colonial
Level or Stories 2
Additional Building Above Grade, Below Grade
Structure Type Vaulted Ceilings
New Construction N
Schools
Elementary Schools Reeceville
Middle Schools North Brandywine
High Schools Coatesville Area Senior
School District Coatesville Area
Others
HOA Fee Include Common Area Maintenance
Senior Community No
Tax ID 39-01 -0206
Ownership Fee Simple
SqFt Source Assessor
Security Features Security System
Acceptable Financing Cash, Conventional, FHA, VA
Listing Terms Cash, Conventional, FHA, VA
Financing Cash,Conventional,FHA,VA
Special Listing Condition Standard
Read Less Info
Want to know what your home might be worth? Contact us for a FREE valuation!
Our team is ready to help you sell your home for the highest possible price ASAP

Bought with Adam S Glazer • Northpoint Real Estate

“My job is to find and attract mastery-based agents to the office, protect the culture, and make sure everyone is happy! ”
GET MORE INFORMATION






