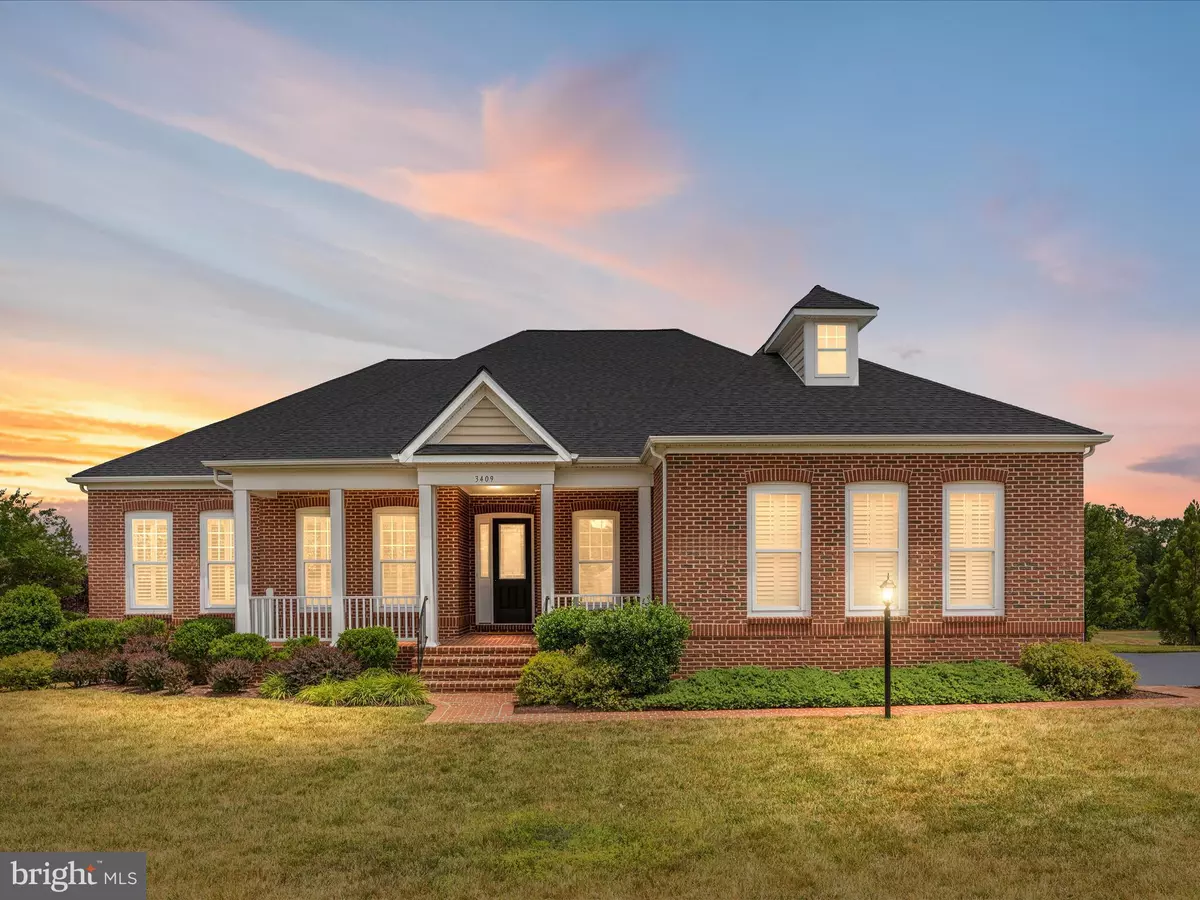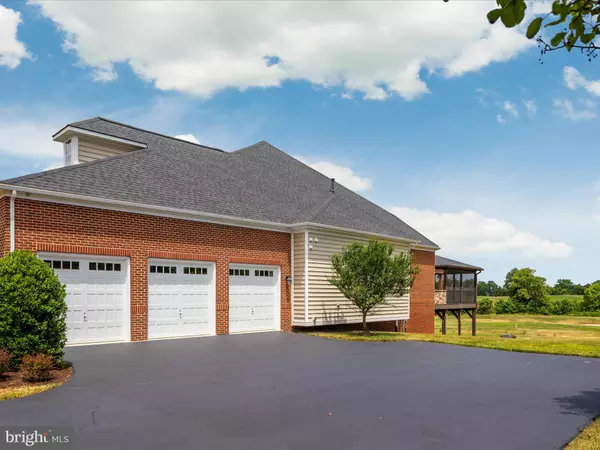$1,450,000
$1,450,000
For more information regarding the value of a property, please contact us for a free consultation.
5 Beds
4 Baths
5,772 SqFt
SOLD DATE : 09/03/2024
Key Details
Sold Price $1,450,000
Property Type Single Family Home
Sub Type Detached
Listing Status Sold
Purchase Type For Sale
Square Footage 5,772 sqft
Price per Sqft $251
Subdivision Bull Run Country Club Es
MLS Listing ID VAPW2073450
Sold Date 09/03/24
Style Ranch/Rambler
Bedrooms 5
Full Baths 3
Half Baths 1
HOA Fees $210/mo
HOA Y/N Y
Abv Grd Liv Area 3,485
Originating Board BRIGHT
Year Built 2014
Annual Tax Amount $10,148
Tax Year 2020
Lot Size 3.245 Acres
Acres 3.24
Property Description
Nestled in the prestigious Estates at Bull Run Golf Club, this exceptional property offers an unparalleled living experience with breathtaking views and an enviable location on a premium golf course lot. Enjoy the full views of the second fairway and serene pond from the comfort of your home. This Van Metre Homes Saratoga Model with 5772 Finished SQFT boasts a stately 4-sided brick exterior and a new 50-year roof (installed in 2022 with a transferable warranty). The inviting large front porch sets the stage for this exquisite residence. Enter through a foyer adorned with a tray ceiling, crown and shadowbox molding. Gleaming hardwood floors flow throughout the main level. The formal dining room features architectural details showcasing a double tray ceiling and built-in china storage closet with French doors. The kitchen is a culinary dream with upgraded 42” maple cabinets, under and upper cabinet lighting, granite countertops, decorative backsplash, and a large center island with pendant lights and walk in pantry. High-end appliances include a French door refrigerator, gas cooktop with vent hood, and a double wall oven. A butler’s pantry with a GE Monogram beverage refrigerator and glass door cabinets adds convenience. The family room features a tray ceiling, stone gas fireplace, crown and shadowbox molding, and Hunter Douglas Silhouette shades. The primary bedroom is a haven of luxury with French doors, a tray ceiling, and two large walk-in closets. The primary bathroom features ceramic tile, granite countertops, upgraded cabinets, a large spa shower, frameless shower enclosure, soaking tub and a linen closet. Bedroom 2 includes plantation shutters and a large closet. Bedroom 3, which can also serve as a study, features glass French doors, crown and shadowbox molding, and a walk-in closet. The hall bathroom offers a double sink vanity with granite countertops, ceramic tile, and a shower with a bench seat. The laundry room is equipped with LG front-load washer and dryer, storage cabinets, drying rack, and a laundry utility sink. The finished walk-out lower level is perfect for entertaining, featuring a gas fireplace, engineered hardwood, a handsome wet bar with granite countertop, a copper sink, dishwasher, beverage refrigerator and billiard area. The custom cooled wine cellar has a capacity for over 1200 bottles, travertine floors, closed-cell foam in walls and ceiling, and a new cooling system just installed. Spacious Bedroom 4 features plush carpet, a walk-in closet and en suite full bath access. Bedroom 5 features engineered hardwood floors and daylight windows. The professionally landscaped grounds boast over 80 mature trees, outdoor lighting, and an irrigation system with 18 zones and drip system. Relax on the composite deck with firepit, built-in benches, in the screened pavilion, or at the outdoor built-in grill station with a direct propane line to a 41” Viking Grill, rotisserie, smoker box, and stainless steel ice drawer. A paver patio and stone seat wall complete the outdoor experience. The 3-car side load garage comes with remote control door openers and a keyless entry pad. A 17KW backup generator ensures uninterrupted power supply. The home includes plantation shutters, Hunter Douglas Silhouette shades, a Sonos music system in the kitchen, primary bedroom, study/bedroom 3, and recreation room, and UV film protection on windows. Schedule your private tour today and discover the perfect blend of elegance, comfort, and modern amenities.
Location
State VA
County Prince William
Zoning A1
Rooms
Other Rooms Dining Room, Primary Bedroom, Bedroom 2, Bedroom 3, Bedroom 4, Bedroom 5, Kitchen, Family Room, Foyer, Breakfast Room, Laundry, Other, Recreation Room, Storage Room, Bathroom 2, Primary Bathroom, Full Bath
Basement Fully Finished, Outside Entrance, Walkout Level, Windows, Sump Pump, Improved
Main Level Bedrooms 3
Interior
Interior Features Breakfast Area, Carpet, Ceiling Fan(s), Chair Railings, Crown Moldings, Dining Area, Entry Level Bedroom, Family Room Off Kitchen, Kitchen - Eat-In, Kitchen - Gourmet, Kitchen - Island, Kitchen - Table Space, Primary Bath(s), Recessed Lighting, Pantry, Wainscotting, Walk-in Closet(s), Wet/Dry Bar, Wood Floors, Wine Storage, Bar, Floor Plan - Open, Formal/Separate Dining Room, Water Treat System
Hot Water Propane
Heating Forced Air
Cooling Central A/C, Ceiling Fan(s)
Flooring Ceramic Tile, Engineered Wood, Hardwood, Carpet
Fireplaces Number 2
Fireplaces Type Stone
Equipment Built-In Microwave, Cooktop, Dishwasher, Disposal, Dryer, Washer, Humidifier, Refrigerator, Icemaker, Oven - Wall
Fireplace Y
Appliance Built-In Microwave, Cooktop, Dishwasher, Disposal, Dryer, Washer, Humidifier, Refrigerator, Icemaker, Oven - Wall
Heat Source Propane - Owned
Laundry Main Floor
Exterior
Exterior Feature Deck(s), Patio(s), Porch(es), Screened
Garage Garage - Side Entry, Garage Door Opener
Garage Spaces 3.0
Waterfront N
Water Access N
View Pond, Mountain, Golf Course
Roof Type Architectural Shingle
Accessibility None
Porch Deck(s), Patio(s), Porch(es), Screened
Parking Type Attached Garage
Attached Garage 3
Total Parking Spaces 3
Garage Y
Building
Lot Description Landscaping, Premium, No Thru Street
Story 2
Foundation Slab
Sewer Septic Exists
Water Well
Architectural Style Ranch/Rambler
Level or Stories 2
Additional Building Above Grade, Below Grade
Structure Type 9'+ Ceilings,Tray Ceilings
New Construction N
Schools
Elementary Schools Gravely
Middle Schools Ronald Wilson Reagan
High Schools Battlefield
School District Prince William County Public Schools
Others
HOA Fee Include Snow Removal,Trash,Common Area Maintenance,Other
Senior Community No
Tax ID 7200-75-1539
Ownership Fee Simple
SqFt Source Estimated
Security Features Security System
Acceptable Financing Cash, Conventional, VA
Listing Terms Cash, Conventional, VA
Financing Cash,Conventional,VA
Special Listing Condition Standard
Read Less Info
Want to know what your home might be worth? Contact us for a FREE valuation!
Our team is ready to help you sell your home for the highest possible price ASAP

Bought with Kwi N Keating • Fairfax Realty 50/66 LLC

“My job is to find and attract mastery-based agents to the office, protect the culture, and make sure everyone is happy! ”
GET MORE INFORMATION






