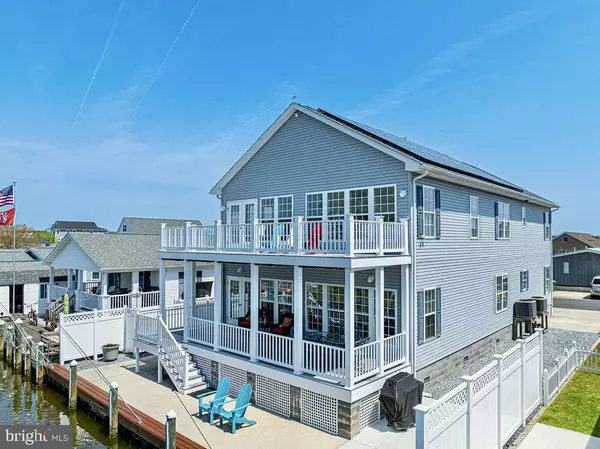$725,000
$739,000
1.9%For more information regarding the value of a property, please contact us for a free consultation.
6 Beds
4 Baths
3,300 SqFt
SOLD DATE : 08/19/2024
Key Details
Sold Price $725,000
Property Type Single Family Home
Sub Type Detached
Listing Status Sold
Purchase Type For Sale
Square Footage 3,300 sqft
Price per Sqft $219
Subdivision Swann Keys
MLS Listing ID DESU2061502
Sold Date 08/19/24
Style Coastal
Bedrooms 6
Full Baths 3
Half Baths 1
HOA Fees $83/ann
HOA Y/N Y
Abv Grd Liv Area 3,300
Originating Board BRIGHT
Year Built 2010
Annual Tax Amount $1,421
Tax Year 2023
Lot Size 5,227 Sqft
Acres 0.12
Lot Dimensions 50.00 x 110.00
Property Description
JUST REDUCED>>>Captivating and Spacious Canal front home situated on the little Assawoman Bay in a sought after location just minutes to the award winning beaches of Fenwick Island. Boat ramp, outdoor pool, pickle ball, playground and on-site management. Upgraded low maintenance composite bulkhead to dock your boat out your back door. Ideal location to navigate all of the Ocean City waterways with abundance of waterfront restaurants. This home offers an abundance of space. a large living/dining room/kitchen area and 2 spacious bedrooms on the first floor; a spacious flex room, 2nd family room and 4 additional large guest rooms on the 2nd floor; plus garage. Enjoy amazing sunsets from your oversized double waterfront decks on each level with low maintenance decking. New concrete patio and walkway on side of home, Storage rear enclosure. This homeowner often enjoyed the first floor of this home and rented the second floor. With separate lock-out entrance and separate living and deck space. Additional parking available at community clubhouse. Entire home can be rented as well. Best of all this energy efficient home is equipped with Solar Panels that are owned. Energy cost on this home is nominal. Amazing investment opportunity or personal enjoyment this home includes most of the furnishings and ready for immediate beach memories!
Location
State DE
County Sussex
Area Baltimore Hundred (31001)
Zoning R
Rooms
Main Level Bedrooms 6
Interior
Interior Features Ceiling Fan(s), Combination Dining/Living, Combination Kitchen/Dining, Entry Level Bedroom, Floor Plan - Open, Kitchen - Island, Window Treatments, Wood Floors
Hot Water Electric
Heating Heat Pump(s)
Cooling Central A/C
Flooring Engineered Wood
Equipment Dishwasher, Disposal, Dryer, Microwave, Oven/Range - Electric, Stainless Steel Appliances
Furnishings Partially
Fireplace N
Appliance Dishwasher, Disposal, Dryer, Microwave, Oven/Range - Electric, Stainless Steel Appliances
Heat Source Electric
Exterior
Exterior Feature Porch(es)
Parking Features Garage - Front Entry
Garage Spaces 5.0
Amenities Available Boat Ramp, Community Center, Pool - Outdoor, Tot Lots/Playground
Water Access Y
View Canal
Roof Type Architectural Shingle
Accessibility None
Porch Porch(es)
Attached Garage 1
Total Parking Spaces 5
Garage Y
Building
Lot Description Bulkheaded
Story 2
Foundation Crawl Space
Sewer Public Sewer
Water Public
Architectural Style Coastal
Level or Stories 2
Additional Building Above Grade, Below Grade
New Construction N
Schools
School District Indian River
Others
HOA Fee Include Reserve Funds
Senior Community No
Tax ID 533-12.16-169.00
Ownership Fee Simple
SqFt Source Assessor
Special Listing Condition Standard
Read Less Info
Want to know what your home might be worth? Contact us for a FREE valuation!
Our team is ready to help you sell your home for the highest possible price ASAP

Bought with Charlene L. Reaser • Long & Foster Real Estate, Inc.
“My job is to find and attract mastery-based agents to the office, protect the culture, and make sure everyone is happy! ”
GET MORE INFORMATION







