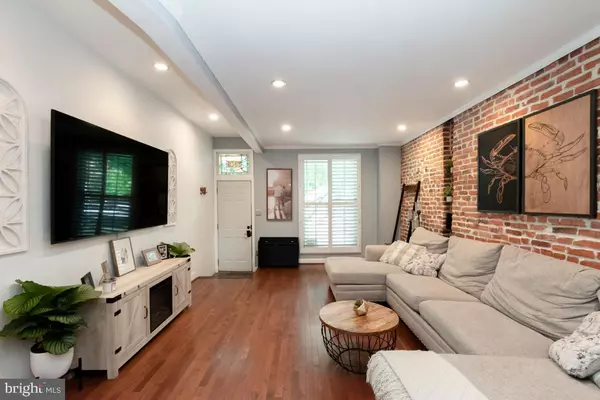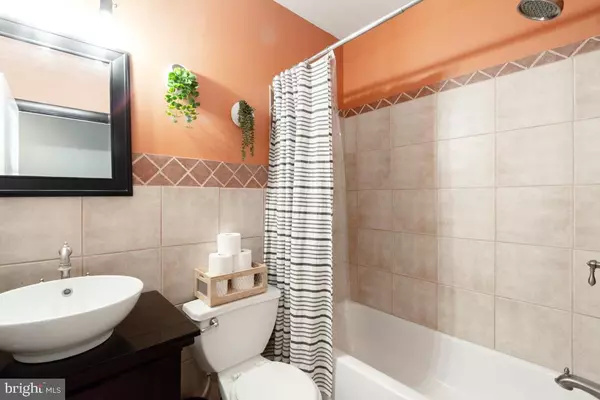$315,000
$315,000
For more information regarding the value of a property, please contact us for a free consultation.
2 Beds
2 Baths
1,580 SqFt
SOLD DATE : 09/06/2024
Key Details
Sold Price $315,000
Property Type Townhouse
Sub Type Interior Row/Townhouse
Listing Status Sold
Purchase Type For Sale
Square Footage 1,580 sqft
Price per Sqft $199
Subdivision Brewers Hill
MLS Listing ID MDBA2133298
Sold Date 09/06/24
Style Colonial
Bedrooms 2
Full Baths 2
HOA Y/N N
Abv Grd Liv Area 1,260
Originating Board BRIGHT
Year Built 1920
Annual Tax Amount $5,602
Tax Year 2024
Property Description
Welcome to 3809 Foster Ave, a charming townhouse nestled in the heart of Brewers Hill. This delightful home boasts 1260 square feet of living space, featuring 2 bedrooms and 2 bathrooms.
Upon entering, you'll be greeted by the timeless allure of exposed brick, adding character and warmth to the interior. The main level showcases beautiful hardwood floors, updated kitchen and a full bathroom. Upstairs features two large bedrooms, a full bathroom and a private balcony off the back of the house. Additionally, the basement is partially finished, providing both additional living space as well as extra storage space.
Convenient street parking ensures easy access to your home. Located in a vibrant neighborhood, this townhouse offers a perfect blend of comfort and style, providing an ideal opportunity to experience the best of Baltimore living. Don't miss the chance to make this gem your own!
Location
State MD
County Baltimore City
Zoning R-8
Rooms
Other Rooms Primary Bedroom, Bedroom 2, Kitchen, Family Room, Recreation Room, Half Bath
Basement Connecting Stairway, Daylight, Partial, Improved, Interior Access, Outside Entrance, Partially Finished, Rear Entrance
Interior
Interior Features Combination Kitchen/Dining, Kitchen - Eat-In, Crown Moldings, Window Treatments, Upgraded Countertops, Primary Bath(s), Wood Floors, Recessed Lighting, Floor Plan - Open
Hot Water Natural Gas
Heating Forced Air
Cooling Central A/C
Flooring Hardwood, Ceramic Tile
Equipment Dishwasher, Disposal, Dryer, Microwave, Refrigerator, Stove, Washer
Fireplace N
Window Features Screens
Appliance Dishwasher, Disposal, Dryer, Microwave, Refrigerator, Stove, Washer
Heat Source Natural Gas
Exterior
Water Access N
Accessibility None
Garage N
Building
Story 2
Foundation Slab
Sewer Public Sewer
Water Public
Architectural Style Colonial
Level or Stories 2
Additional Building Above Grade, Below Grade
Structure Type Brick,High
New Construction N
Schools
School District Baltimore City Public Schools
Others
Senior Community No
Tax ID 0326096445 047
Ownership Fee Simple
SqFt Source Estimated
Acceptable Financing Cash, FHA, VA, Conventional
Listing Terms Cash, FHA, VA, Conventional
Financing Cash,FHA,VA,Conventional
Special Listing Condition Standard
Read Less Info
Want to know what your home might be worth? Contact us for a FREE valuation!
Our team is ready to help you sell your home for the highest possible price ASAP

Bought with John Maranto • Cummings & Co. Realtors
“My job is to find and attract mastery-based agents to the office, protect the culture, and make sure everyone is happy! ”
GET MORE INFORMATION







