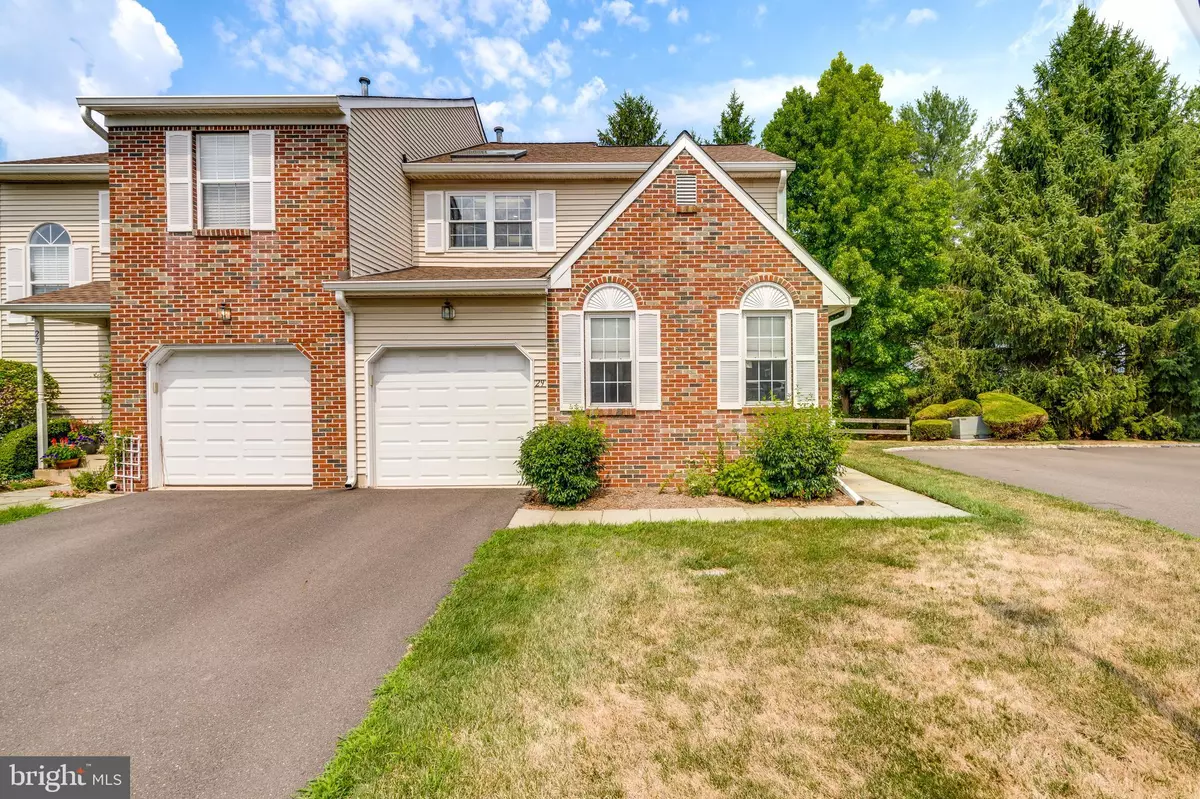$370,000
$359,900
2.8%For more information regarding the value of a property, please contact us for a free consultation.
2 Beds
3 Baths
1,375 SqFt
SOLD DATE : 09/11/2024
Key Details
Sold Price $370,000
Property Type Townhouse
Sub Type End of Row/Townhouse
Listing Status Sold
Purchase Type For Sale
Square Footage 1,375 sqft
Price per Sqft $269
Subdivision South Fork
MLS Listing ID NJME2045870
Sold Date 09/11/24
Style Traditional
Bedrooms 2
Full Baths 2
Half Baths 1
HOA Fees $195/mo
HOA Y/N Y
Abv Grd Liv Area 1,375
Originating Board BRIGHT
Year Built 1987
Annual Tax Amount $8,898
Tax Year 2023
Lot Size 2,175 Sqft
Acres 0.05
Lot Dimensions 29.00 x 75.00
Property Description
This inviting brookside end unit in the coveted South Fork community features a sunlit open floor plan with two primary-sized bedrooms, a garage, and a full daylight basement. The living room boasts gleaming wood floors, a vaulted ceiling, skylights, and a cozy fireplace. The stylish and functional kitchen includes stainless steel appliances, a Silestone (polished quartz) countertop, and a tiled backsplash. The adjacent dining area has sliders to a deck (2022) with serene brook views. The first-floor bedroom suite has a full bath, and the level is completed by a laundry and half bath.
An open staircase leads to the second floor and a fabulous loft, perfect for a home office. The upper bedroom suite features a walk-in closet and a full bath with a skylight. The full waterproofed walk-out basement has sliders to a private relaxing spot. The home includes a whole-house water filtration and softener system and is EV-ready with a Nema 14-50 outlet installed in 2020.
Location
State NJ
County Mercer
Area Ewing Twp (21102)
Zoning RTH
Rooms
Basement Full, Walkout Level
Main Level Bedrooms 1
Interior
Interior Features Carpet, Ceiling Fan(s), Dining Area, Entry Level Bedroom, Floor Plan - Open, Kitchen - Gourmet, Primary Bath(s), Skylight(s), Walk-in Closet(s), Wood Floors
Hot Water Natural Gas
Heating Forced Air
Cooling Central A/C
Equipment Built-In Microwave, Disposal, Dishwasher, Dryer - Gas, Oven/Range - Gas, Stainless Steel Appliances, Washer, Water Heater
Fireplace N
Appliance Built-In Microwave, Disposal, Dishwasher, Dryer - Gas, Oven/Range - Gas, Stainless Steel Appliances, Washer, Water Heater
Heat Source Natural Gas
Exterior
Garage Built In, Garage Door Opener
Garage Spaces 1.0
Amenities Available Tot Lots/Playground
Waterfront N
Water Access N
Accessibility None
Parking Type Attached Garage, Driveway
Attached Garage 1
Total Parking Spaces 1
Garage Y
Building
Story 2
Foundation Block
Sewer Public Sewer
Water Public
Architectural Style Traditional
Level or Stories 2
Additional Building Above Grade, Below Grade
New Construction N
Schools
School District Ewing Township Public Schools
Others
Pets Allowed Y
HOA Fee Include All Ground Fee
Senior Community No
Tax ID 02-00552-00075
Ownership Fee Simple
SqFt Source Assessor
Acceptable Financing Cash, Conventional
Listing Terms Cash, Conventional
Financing Cash,Conventional
Special Listing Condition Standard
Pets Description Cats OK, Dogs OK
Read Less Info
Want to know what your home might be worth? Contact us for a FREE valuation!
Our team is ready to help you sell your home for the highest possible price ASAP

Bought with Patricia L Leopold • RE/MAX Diamond Realtors

“My job is to find and attract mastery-based agents to the office, protect the culture, and make sure everyone is happy! ”
GET MORE INFORMATION






