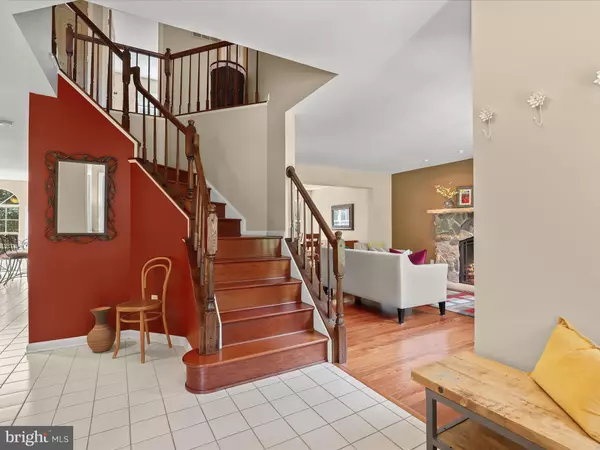$765,000
$765,000
For more information regarding the value of a property, please contact us for a free consultation.
4 Beds
3 Baths
3,060 SqFt
SOLD DATE : 09/13/2024
Key Details
Sold Price $765,000
Property Type Single Family Home
Sub Type Detached
Listing Status Sold
Purchase Type For Sale
Square Footage 3,060 sqft
Price per Sqft $250
Subdivision Patapsco Woods
MLS Listing ID MDBC2101758
Sold Date 09/13/24
Style Colonial
Bedrooms 4
Full Baths 2
Half Baths 1
HOA Fees $37/ann
HOA Y/N Y
Abv Grd Liv Area 2,370
Originating Board BRIGHT
Year Built 1992
Annual Tax Amount $6,656
Tax Year 2024
Lot Size 9,016 Sqft
Acres 0.21
Property Description
Beautiful brick and vinyl colonial home located on a peaceful cul-de-sac in Catonsville's desirable Patapsco Woods community! This traditional layout with an open and spacious atmosphere is bathed in natural light, creating a warm and inviting atmosphere. Enter the main level through the welcoming foyer or the 2-car garage, and discover ceramic tile, high ceilings, and stunning hardwood floors that flow seamlessly from room to room. The elegant dining and living rooms feature a bay window and a stone-surround gas fireplace, providing a perfect setting for gourmet dining and sophisticated entertaining. The spacious kitchen is a chef's dream, complete with two breakfast bars, ample counter space, stainless steel appliances, 42” soft-close and pull-out cabinetry, granite counters, and a breakfast nook with access to the deck and patio, offering serene views of nature. The cozy family room, adorned with plush carpet and a large picture window, is ideal for relaxing with loved ones. Retreat to the primary bedroom suite through French doors, where you'll find plush carpet, a walk-in closet, a double vanity, a soaking tub, and a walk-in shower. Three additional bedrooms and a hall bath complete the upper level. The unfinished lower level presents an opportunity to create your dream space, whether it be a guest suite, home gym, yoga studio, or media center with a walkout for easy convenience to the rear yard. Outdoor adventures await at nearby Patapsco State Park, featuring walking and biking trails, picnic areas, and playgrounds. Conveniently located near major commuter routes including I-95, I-70, and I-695.
Location
State MD
County Baltimore
Zoning R
Rooms
Other Rooms Living Room, Dining Room, Primary Bedroom, Bedroom 2, Bedroom 3, Bedroom 4, Kitchen, Family Room, Basement, Foyer, Breakfast Room, Laundry, Office
Basement Interior Access, Outside Entrance, Rear Entrance, Rough Bath Plumb, Space For Rooms, Unfinished, Walkout Level, Windows, Sump Pump, Connecting Stairway
Interior
Interior Features Carpet, Ceiling Fan(s), Family Room Off Kitchen, Floor Plan - Traditional, Kitchen - Eat-In, Kitchen - Gourmet, Kitchen - Table Space, Primary Bath(s), Bathroom - Soaking Tub, Bathroom - Stall Shower, Bathroom - Tub Shower, Upgraded Countertops, Walk-in Closet(s), Wet/Dry Bar, Wood Floors
Hot Water Natural Gas
Heating Forced Air
Cooling Ceiling Fan(s), Central A/C
Flooring Carpet, Hardwood, Ceramic Tile, Vinyl
Fireplaces Number 1
Fireplaces Type Fireplace - Glass Doors, Gas/Propane, Mantel(s), Stone
Equipment Dishwasher, Disposal, Dryer, Freezer, Icemaker, Oven - Self Cleaning, Oven - Single, Oven/Range - Gas, Refrigerator, Stainless Steel Appliances, Washer, Water Dispenser, Water Heater
Fireplace Y
Window Features Bay/Bow,Casement,Double Pane,Double Hung
Appliance Dishwasher, Disposal, Dryer, Freezer, Icemaker, Oven - Self Cleaning, Oven - Single, Oven/Range - Gas, Refrigerator, Stainless Steel Appliances, Washer, Water Dispenser, Water Heater
Heat Source Natural Gas
Laundry Dryer In Unit, Has Laundry, Hookup, Main Floor, Washer In Unit
Exterior
Exterior Feature Deck(s), Patio(s)
Parking Features Garage - Front Entry
Garage Spaces 2.0
Water Access N
View Garden/Lawn
Roof Type Shingle
Accessibility None
Porch Deck(s), Patio(s)
Attached Garage 2
Total Parking Spaces 2
Garage Y
Building
Lot Description Landscaping
Story 3
Foundation Other
Sewer Public Sewer
Water Public
Architectural Style Colonial
Level or Stories 3
Additional Building Above Grade, Below Grade
Structure Type 2 Story Ceilings,Dry Wall,High
New Construction N
Schools
Elementary Schools Hillcrest
Middle Schools Arbutus
High Schools Catonsville
School District Baltimore County Public Schools
Others
Senior Community No
Tax ID 04012100001647
Ownership Fee Simple
SqFt Source Assessor
Security Features Main Entrance Lock,Smoke Detector
Special Listing Condition Standard
Read Less Info
Want to know what your home might be worth? Contact us for a FREE valuation!
Our team is ready to help you sell your home for the highest possible price ASAP

Bought with John T Forsyth • Forsyth Real Estate Group
“My job is to find and attract mastery-based agents to the office, protect the culture, and make sure everyone is happy! ”
GET MORE INFORMATION







