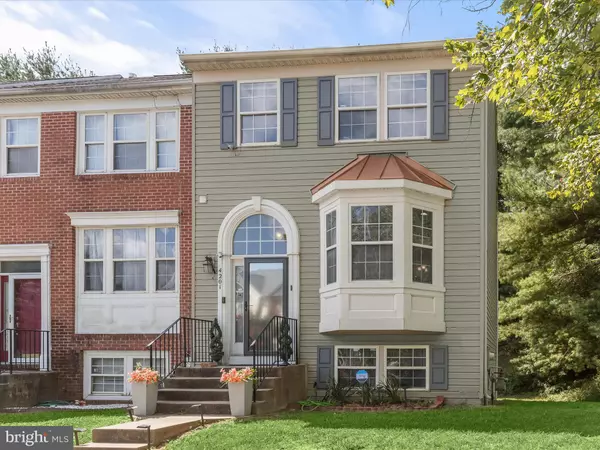$395,000
$375,000
5.3%For more information regarding the value of a property, please contact us for a free consultation.
4 Beds
4 Baths
1,902 SqFt
SOLD DATE : 09/19/2024
Key Details
Sold Price $395,000
Property Type Townhouse
Sub Type End of Row/Townhouse
Listing Status Sold
Purchase Type For Sale
Square Footage 1,902 sqft
Price per Sqft $207
Subdivision Starwood
MLS Listing ID MDBC2104350
Sold Date 09/19/24
Style Split Level
Bedrooms 4
Full Baths 2
Half Baths 2
HOA Fees $77/mo
HOA Y/N Y
Abv Grd Liv Area 1,392
Originating Board BRIGHT
Year Built 1996
Annual Tax Amount $3,249
Tax Year 2024
Lot Size 2,960 Sqft
Acres 0.07
Property Description
***UNDER CONTRACT! NO OPEN HOUSE!!!***Welcome to this stunning 4-bedroom, updated 2 full and 2 half-bath end-unit townhome in the desirable Starwood community of Randallstown. Step into the welcoming foyer, which leads to the main living area, where the recently renovated gourmet eat-in kitchen shines with new stainless-steel appliances, luxury vinyl plank flooring, a breakfast nook, a double sink, generously sized pantry and a pass-through to the open living area allows for easy conversation and entertaining. The adjoining dining area, highlighted by a chic chandelier and two elegant room defining pillars, seamlessly flows into the spacious living room, featuring a cozy gas fireplace and French doors with side panels that open to a deck overlooking serene, mature trees. A convenient powder room completes this level. Upstairs, skylight brightens the path to the sleeping quarters, which include a luxurious primary suite with a vaulted ceiling, walk-in closet, and private en suite bath. Two additional bedrooms, both with vaulted ceilings, and a full bath round out this peaceful upper level. The lower level offers even more space, with a 4th bedroom, another half bath, a laundry room, and a versatile recreation room with a sliding door leading to a covered patio—perfect for relaxing in the shade. Enjoy the convenience of living near the vibrant Metro Centre of Owings Mills, offering plenty of shopping and dining options, along with the easy access to the Owings Mills Metro Station. Commuting is a breeze with quick connections to I-695, I-70, I-795, MD Route 26, and MD Route 140. This townhome has it all—comfort, style, and an unbeatable location! Note: Select interior photos have been virtually staged.
Location
State MD
County Baltimore
Zoning R
Direction Northeast
Rooms
Other Rooms Living Room, Dining Room, Primary Bedroom, Bedroom 2, Bedroom 3, Bedroom 4, Kitchen, Family Room, Foyer, Laundry
Basement Daylight, Partial, Connecting Stairway, Heated, Improved, Interior Access, Outside Entrance, Rear Entrance, Walkout Level
Interior
Interior Features Attic, Breakfast Area, Carpet, Ceiling Fan(s), Combination Dining/Living, Dining Area, Floor Plan - Open, Kitchen - Table Space, Pantry, Primary Bath(s), Recessed Lighting, Sprinkler System, Skylight(s), Bathroom - Stall Shower, Bathroom - Tub Shower, Walk-in Closet(s)
Hot Water Natural Gas
Heating Forced Air
Cooling Central A/C
Flooring Carpet, Luxury Vinyl Plank
Fireplaces Number 2
Fireplaces Type Gas/Propane
Equipment Dishwasher, Disposal, Built-In Microwave, Dryer, Exhaust Fan, Freezer, Icemaker, Oven - Self Cleaning, Oven - Single, Oven/Range - Gas, Refrigerator, Stainless Steel Appliances, Washer
Fireplace Y
Window Features Bay/Bow,Double Pane,Screens,Skylights,Storm
Appliance Dishwasher, Disposal, Built-In Microwave, Dryer, Exhaust Fan, Freezer, Icemaker, Oven - Self Cleaning, Oven - Single, Oven/Range - Gas, Refrigerator, Stainless Steel Appliances, Washer
Heat Source Natural Gas
Laundry Lower Floor, Basement, Dryer In Unit, Has Laundry, Washer In Unit
Exterior
Exterior Feature Deck(s), Patio(s)
Amenities Available Other
Waterfront N
Water Access N
View Garden/Lawn, Trees/Woods
Roof Type Asphalt
Accessibility None
Porch Deck(s), Patio(s)
Parking Type Parking Lot
Garage N
Building
Lot Description Backs to Trees, Front Yard, Landscaping
Story 2
Foundation Concrete Perimeter
Sewer Public Sewer
Water Public
Architectural Style Split Level
Level or Stories 2
Additional Building Above Grade, Below Grade
Structure Type Dry Wall
New Construction N
Schools
Elementary Schools Woodholme
Middle Schools Old Court
High Schools Randallstown
School District Baltimore County Public Schools
Others
HOA Fee Include Other
Senior Community No
Tax ID 04022200014645
Ownership Fee Simple
SqFt Source Assessor
Security Features Main Entrance Lock,Smoke Detector,Sprinkler System - Indoor
Special Listing Condition Standard
Read Less Info
Want to know what your home might be worth? Contact us for a FREE valuation!
Our team is ready to help you sell your home for the highest possible price ASAP

Bought with Vladir Villagran • Epic Realty, LLC.

“My job is to find and attract mastery-based agents to the office, protect the culture, and make sure everyone is happy! ”
GET MORE INFORMATION






