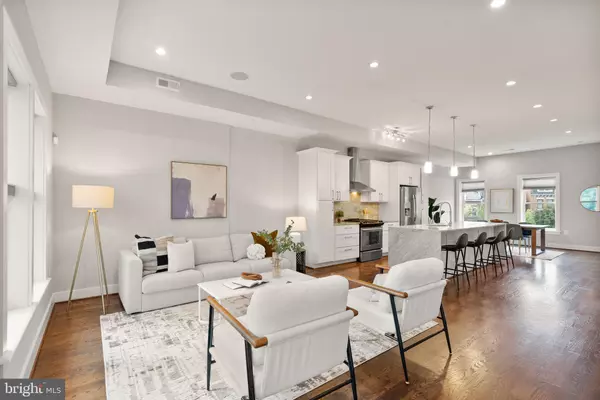$804,000
$799,000
0.6%For more information regarding the value of a property, please contact us for a free consultation.
2 Beds
3 Baths
1,540 SqFt
SOLD DATE : 10/02/2024
Key Details
Sold Price $804,000
Property Type Condo
Sub Type Condo/Co-op
Listing Status Sold
Purchase Type For Sale
Square Footage 1,540 sqft
Price per Sqft $522
Subdivision Petworth
MLS Listing ID DCDC2156798
Sold Date 10/02/24
Style Traditional
Bedrooms 2
Full Baths 2
Half Baths 1
Condo Fees $325/mo
HOA Y/N N
Abv Grd Liv Area 1,540
Originating Board BRIGHT
Year Built 1910
Annual Tax Amount $5,903
Tax Year 2023
Property Description
Discover the perfect blend of luxury and comfort in this expansive two-level, 2-bedroom, 2.5-bathroom condo, nestled in the heart of Petworth. Newly built in 2014 and meticulously maintained by the original owners, this home boasts a spacious open floorplan with a chef’s kitchen featuring a Carrara marble island, natural hardwood floors, and tall doors that enhance the overall grandeur. The living and dining areas flow seamlessly, creating an inviting space perfect for entertaining. With two large primary suites and two private balconies, this condo offers a rare opportunity to enjoy city living without compromising on space or privacy. The rooftop deck, complete with gas and water hookups, offers breathtaking views of the Washington Monument and the southern skyline.
Flooded with natural light from East and West exposures, the home also offers serene rear views of lush neighboring trees, adding to the sense of tranquility. Located just one block from the Petworth Metro and Safeway, you’ll enjoy unbeatable access to everything the city has to offer, including neighborhood favorites like Timber Pizza, Cinder BBQ, and Honeymoon Chicken. This is city living at its finest, with ample space to decompress and breathe, making it feel more like a home than a condo.
Location
State DC
County Washington
Zoning SEE DC ZONING MAP
Direction West
Interior
Interior Features Kitchen - Island, Floor Plan - Open, Primary Bath(s), Wood Floors
Hot Water Natural Gas
Heating Heat Pump(s)
Cooling Central A/C
Flooring Hardwood
Fireplace N
Heat Source Electric
Exterior
Exterior Feature Roof, Balcony
Amenities Available None
Waterfront N
Water Access N
View Scenic Vista, City
Accessibility None
Porch Roof, Balcony
Parking Type On Street
Garage N
Building
Story 2
Foundation Slab
Sewer Public Sewer
Water Public
Architectural Style Traditional
Level or Stories 2
Additional Building Above Grade, Below Grade
Structure Type 9'+ Ceilings
New Construction N
Schools
School District District Of Columbia Public Schools
Others
Pets Allowed Y
HOA Fee Include Water,Sewer,Reserve Funds,Ext Bldg Maint
Senior Community No
Tax ID 3131//2004
Ownership Condominium
Acceptable Financing Conventional, Cash, Other
Listing Terms Conventional, Cash, Other
Financing Conventional,Cash,Other
Special Listing Condition Standard
Pets Description No Pet Restrictions
Read Less Info
Want to know what your home might be worth? Contact us for a FREE valuation!
Our team is ready to help you sell your home for the highest possible price ASAP

Bought with Ashley Brudowsky • Real Broker, LLC - McLean

“My job is to find and attract mastery-based agents to the office, protect the culture, and make sure everyone is happy! ”
GET MORE INFORMATION






