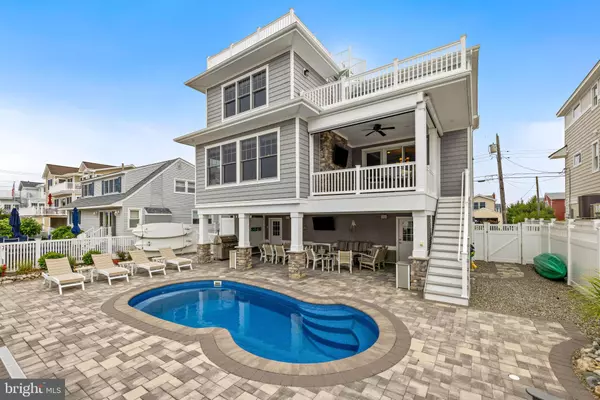$3,475,000
$3,579,000
2.9%For more information regarding the value of a property, please contact us for a free consultation.
5 Beds
5 Baths
3,000 SqFt
SOLD DATE : 10/15/2024
Key Details
Sold Price $3,475,000
Property Type Single Family Home
Sub Type Detached
Listing Status Sold
Purchase Type For Sale
Square Footage 3,000 sqft
Price per Sqft $1,158
Subdivision The Dunes
MLS Listing ID NJOC2026940
Sold Date 10/15/24
Style Contemporary
Bedrooms 5
Full Baths 4
Half Baths 1
HOA Y/N N
Abv Grd Liv Area 3,000
Originating Board BRIGHT
Year Built 2018
Annual Tax Amount $15,814
Tax Year 2023
Lot Size 5,510 Sqft
Acres 0.13
Lot Dimensions 58x95
Property Description
Stunning 3000 sq. foot custom-built lagoon front home with a pool offers a blend of luxury, comfort, and views! The attention to detail and top-notch finishes throughout make this property a must-see. 5 bedrooms ( 3 en-suites, plus 2 guest bedrooms), and 4.5 baths, all spacious and beautifully designed to provide privacy and comfort for family and guests. The open floor plan seamlessly connects the living room, dining room, and gourmet kitchen, making it perfect for entertaining and everyday living. Amenities include a stunning stone fireplace, wood floors throughout, elevator, laundry room, dry bar and more. Outside, multiple decks including a covered porch, rooftop with panoramic views and a cabana with outdoor kitchen extend your living space outdoors. The professionally landscaped & hardscaped yard offers a serene and picturesque setting, beautifully maintained to enhance the salt water swimming pool. Along the water's edge, a 58-foot vinyl bulkhead ensures durability and includes a deep water dock and floating dock accommodate two wave runners, perfect for water enthusiasts. Experience the ultimate in lagoon front living with this spectacular home.
Location
State NJ
County Ocean
Area Long Beach Twp (21518)
Zoning R50
Direction South
Rooms
Other Rooms Living Room, Dining Room, Kitchen
Main Level Bedrooms 1
Interior
Interior Features Entry Level Bedroom, Breakfast Area, Ceiling Fan(s), Crown Moldings, Elevator, Kitchen - Island, Floor Plan - Open, Recessed Lighting, Wet/Dry Bar, Primary Bath(s), Bathroom - Stall Shower, Walk-in Closet(s), Bathroom - Tub Shower, Wood Floors, Kitchen - Gourmet
Hot Water Natural Gas
Heating Forced Air
Cooling Central A/C
Flooring Ceramic Tile, Wood
Fireplaces Number 1
Fireplaces Type Gas/Propane
Equipment Dishwasher, Dryer, Oven/Range - Gas, Built-In Microwave, Refrigerator, Oven - Self Cleaning, Washer
Furnishings Partially
Fireplace Y
Window Features Double Hung,Insulated
Appliance Dishwasher, Dryer, Oven/Range - Gas, Built-In Microwave, Refrigerator, Oven - Self Cleaning, Washer
Heat Source Natural Gas
Laundry Upper Floor
Exterior
Exterior Feature Deck(s), Porch(es), Patio(s)
Garage Garage Door Opener
Garage Spaces 2.0
Fence Vinyl
Pool In Ground, Heated, Saltwater
Waterfront Y
Waterfront Description Private Dock Site
Water Access Y
View Water, Bay, Canal
Roof Type Fiberglass,Shingle
Accessibility None
Porch Deck(s), Porch(es), Patio(s)
Parking Type Attached Garage, Driveway
Attached Garage 2
Total Parking Spaces 2
Garage Y
Building
Lot Description Bulkheaded
Story 2
Foundation Pilings
Sewer Public Sewer
Water Public
Architectural Style Contemporary
Level or Stories 2
Additional Building Above Grade
New Construction N
Schools
High Schools Southern Regional H.S.
School District Southern Regional Schools
Others
Senior Community No
Tax ID 18-00008 10-00020
Ownership Fee Simple
SqFt Source Estimated
Acceptable Financing Conventional
Listing Terms Conventional
Financing Conventional
Special Listing Condition Standard
Read Less Info
Want to know what your home might be worth? Contact us for a FREE valuation!
Our team is ready to help you sell your home for the highest possible price ASAP

Bought with Craig Stefanoni • BHHS Zack Shore REALTORS

“My job is to find and attract mastery-based agents to the office, protect the culture, and make sure everyone is happy! ”
GET MORE INFORMATION






