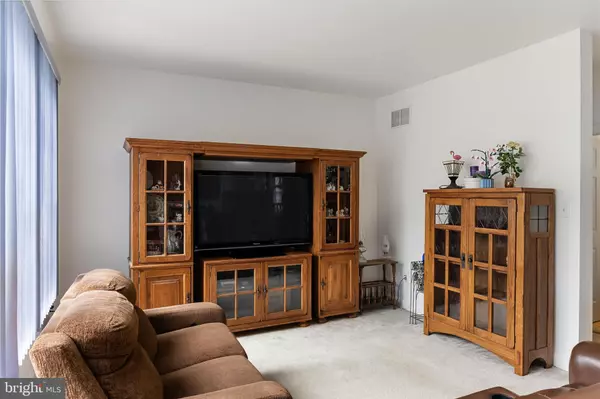$810,000
$774,900
4.5%For more information regarding the value of a property, please contact us for a free consultation.
5 Beds
3 Baths
2,332 SqFt
SOLD DATE : 10/18/2024
Key Details
Sold Price $810,000
Property Type Single Family Home
Sub Type Detached
Listing Status Sold
Purchase Type For Sale
Square Footage 2,332 sqft
Price per Sqft $347
Subdivision Town Center
MLS Listing ID NJME2048162
Sold Date 10/18/24
Style Colonial
Bedrooms 5
Full Baths 2
Half Baths 1
HOA Y/N N
Abv Grd Liv Area 2,332
Originating Board BRIGHT
Year Built 2002
Annual Tax Amount $14,637
Tax Year 2023
Lot Size 5,489 Sqft
Acres 0.13
Lot Dimensions 0.00 x 0.00
Property Description
Desirable Robbinsville's Town Square! Two Story home with attached garage on a quiet street. Alley way access to the home. Enter the home into an open floor plan with a foyer that leads into the living room, and dining room area. Kitchen is open and flows easily to the breakfast and laundry room area(s). There is garage access from the laundry room! Main floor boasts an office to the right of the foyer entrance, that can be utilized as a den or 5th bedroom. Upstairs shows well with an immediate main bedroom with attached bath with soaking tub, and walk-in closet. Three addtional nice sized bedrooms upstairs that utilize a formal main bathroom. This home features a partially finished basement that can be made to fit more office space, a gym, or simply a he or she "cave". Nice fenced in yard for outdoor entertainment. High ceilings, neutral tones: a cozy home in a desirable Robbinsville neighbor with Robbinsville schools. An easy walk to the Robbinsville shops/restaurants/doctors/Labcorp and easy access to all major highways. Priced right, it's an opportune home in this market!
Location
State NJ
County Mercer
Area Robbinsville Twp (21112)
Zoning TC
Rooms
Other Rooms Living Room, Dining Room, Primary Bedroom, Bedroom 2, Bedroom 3, Kitchen, Family Room, Foyer, Breakfast Room, Bedroom 1, Laundry, Office, Bathroom 1, Primary Bathroom
Basement Partially Finished, Poured Concrete
Main Level Bedrooms 1
Interior
Interior Features Breakfast Area, Floor Plan - Open
Hot Water Natural Gas
Heating Forced Air
Cooling Central A/C
Equipment Dishwasher, Dryer - Gas, Stainless Steel Appliances, Stove, Washer
Appliance Dishwasher, Dryer - Gas, Stainless Steel Appliances, Stove, Washer
Heat Source Natural Gas
Exterior
Parking Features Built In, Garage Door Opener, Oversized, Garage - Rear Entry, Inside Access
Garage Spaces 4.0
Fence Vinyl
Water Access N
Accessibility None
Attached Garage 2
Total Parking Spaces 4
Garage Y
Building
Story 2
Foundation Concrete Perimeter
Sewer Public Sewer
Water Public
Architectural Style Colonial
Level or Stories 2
Additional Building Above Grade, Below Grade
Structure Type 9'+ Ceilings
New Construction N
Schools
School District Robbinsville Twp
Others
Senior Community No
Tax ID 12-00003 15-00008
Ownership Fee Simple
SqFt Source Assessor
Acceptable Financing Conventional, Cash, FHA
Listing Terms Conventional, Cash, FHA
Financing Conventional,Cash,FHA
Special Listing Condition Standard
Read Less Info
Want to know what your home might be worth? Contact us for a FREE valuation!
Our team is ready to help you sell your home for the highest possible price ASAP

Bought with Eric Joseph Campbell • CB Schiavone & Associates
“My job is to find and attract mastery-based agents to the office, protect the culture, and make sure everyone is happy! ”
GET MORE INFORMATION







