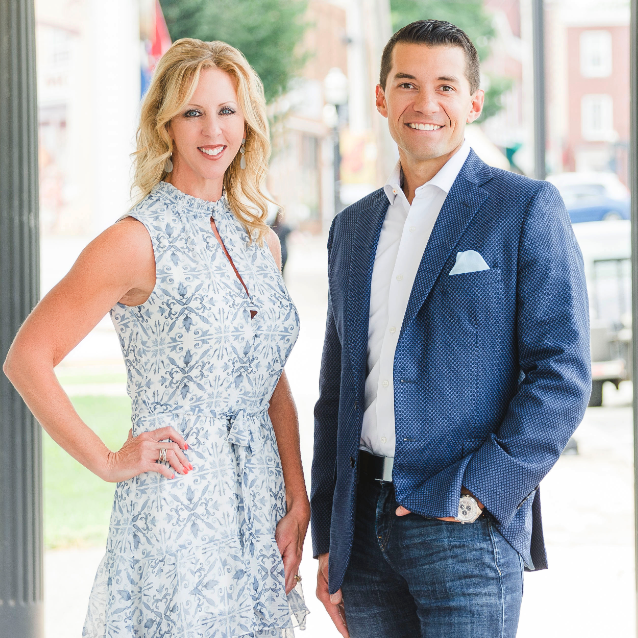$829,000
$829,000
For more information regarding the value of a property, please contact us for a free consultation.
4 Beds
4 Baths
3,984 SqFt
SOLD DATE : 10/22/2024
Key Details
Sold Price $829,000
Property Type Single Family Home
Sub Type Detached
Listing Status Sold
Purchase Type For Sale
Square Footage 3,984 sqft
Price per Sqft $208
Subdivision Patuxent Palisades
MLS Listing ID MDCA2017640
Sold Date 10/22/24
Style Colonial
Bedrooms 4
Full Baths 3
Half Baths 1
HOA Fees $50/ann
HOA Y/N Y
Abv Grd Liv Area 2,796
Originating Board BRIGHT
Year Built 1996
Available Date 2024-09-20
Annual Tax Amount $6,695
Tax Year 2024
Lot Size 1.040 Acres
Acres 1.04
Property Sub-Type Detached
Property Description
Just in time for the holidays! This exquisite three-sided brick colonial, located in the highly sought-after Patuxent Palisades community, is ready for its next chapter. Sitting on an expansive 1+ acre private lot, this home provides the perfect blend of luxury, comfort, and convenience. Whether you're entertaining guests or simply enjoying a quiet evening in, this home has everything you need.
Step into the heart of the home—the kitchen, designed for the entertainer in mind. Featuring granite countertops, dual ovens, and a spacious center island that overlooks the eat-in area and great room, this space is perfect for holiday dinners and casual family gatherings alike. The open-concept layout ensures you're never far from the action, whether you're prepping meals or relaxing with loved ones.
Adjacent to the kitchen, the formal dining room seamlessly flows into the living room, providing a sophisticated space for hosting dinner parties or festive celebrations. Hardwood floors stretch throughout the main level, stairs, and all bedrooms, adding warmth and elegance to every room.
For those working from home, you'll appreciate the dedicated main-level office with elegant glass doors, offering both privacy and natural light—a perfect balance of functionality and style.
Upstairs, retreat to your private sanctuary—the expansive primary suite. With hardwood flooring, a generous walk-in closet with custom shelving, and a luxurious en suite bathroom, this is the perfect space to unwind. The en suite features a super soaking tub, separate shower, and a double vanity, offering a spa-like experience right at home. The convenience of having a washer and dryer located within the primary closet makes laundry a breeze!
The fully finished basement adds more than just additional square footage—it's a space designed for versatility. Complete with a beautifully tiled full bathroom, it's perfect for creating a home gym, entertainment center, or even a private guest suite. Movie nights, game days, or simply relaxing with friends and family will never be the same. The additional sitting and butler's area enhance the space, making it ideal for entertaining.
The outdoor space is equally impressive. The fully fenced rear yard is a dream for anyone who enjoys outdoor living. Whether you're hosting a summer barbecue or a cozy fall gathering, the yard provides plenty of space for guests to spread out and enjoy. The screened-in porch just off the kitchen offers the perfect spot for enjoying your morning coffee, reading a book, or unwinding at the end of the day.
The home also features a new HVAC system, installed in 2022, ensuring you'll stay comfortable year-round. Every detail of this home has been carefully thought out to enhance both function and style.
Located in one of Dunkirk's premier communities, this home is a rare find. With over 4,000 square feet of finished living space, a stunning kitchen, expansive lot, modern updates throughout, and a main-level office with glass doors, this home is ready for you to move in and start creating memories. Don't miss your opportunity to own this incredible property—schedule your private tour today and experience all this home has to offer!
Location
State MD
County Calvert
Zoning RESIDENTIAL
Rooms
Basement Connecting Stairway, Fully Finished, Outside Entrance
Interior
Interior Features Bathroom - Soaking Tub, Bathroom - Walk-In Shower, Ceiling Fan(s), Chair Railings, Crown Moldings, Dining Area, Family Room Off Kitchen, Floor Plan - Open, Formal/Separate Dining Room, Kitchen - Eat-In, Kitchen - Island, Kitchen - Table Space, Walk-in Closet(s), Wood Floors
Hot Water Electric
Heating Heat Pump(s)
Cooling Central A/C, Ceiling Fan(s)
Equipment Built-In Microwave, Dishwasher, Dryer, Energy Efficient Appliances, Exhaust Fan, Microwave, Oven - Double, Oven - Wall, Range Hood, Refrigerator, Stainless Steel Appliances, Washer, Water Heater, Cooktop
Furnishings No
Fireplace N
Appliance Built-In Microwave, Dishwasher, Dryer, Energy Efficient Appliances, Exhaust Fan, Microwave, Oven - Double, Oven - Wall, Range Hood, Refrigerator, Stainless Steel Appliances, Washer, Water Heater, Cooktop
Heat Source Electric
Exterior
Exterior Feature Deck(s), Porch(es)
Parking Features Garage - Side Entry
Garage Spaces 12.0
Fence Rear
Water Access Y
Water Access Desc Canoe/Kayak,Private Access,Swimming Allowed
Accessibility Other
Porch Deck(s), Porch(es)
Attached Garage 2
Total Parking Spaces 12
Garage Y
Building
Lot Description Level
Story 2.5
Foundation Permanent
Sewer Private Septic Tank
Water Well
Architectural Style Colonial
Level or Stories 2.5
Additional Building Above Grade, Below Grade
New Construction N
Schools
Elementary Schools Mount Harmony
Middle Schools Northern
High Schools Northern
School District Calvert County Public Schools
Others
Senior Community No
Tax ID 0503085244
Ownership Fee Simple
SqFt Source Assessor
Special Listing Condition Standard
Read Less Info
Want to know what your home might be worth? Contact us for a FREE valuation!
Our team is ready to help you sell your home for the highest possible price ASAP

Bought with Christopher Michael Maloney • EXIT Realty Center
“My job is to find and attract mastery-based agents to the office, protect the culture, and make sure everyone is happy! ”
GET MORE INFORMATION







