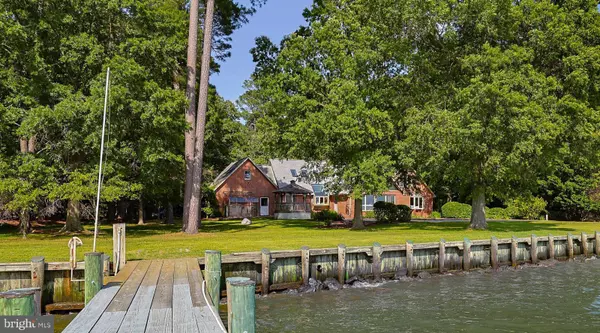$1,779,020
$1,950,000
8.8%For more information regarding the value of a property, please contact us for a free consultation.
4 Beds
4 Baths
3,244 SqFt
SOLD DATE : 10/18/2024
Key Details
Sold Price $1,779,020
Property Type Single Family Home
Sub Type Detached
Listing Status Sold
Purchase Type For Sale
Square Footage 3,244 sqft
Price per Sqft $548
Subdivision Deep Neck
MLS Listing ID MDTA2007640
Sold Date 10/18/24
Style Colonial,Traditional
Bedrooms 4
Full Baths 3
Half Baths 1
HOA Y/N N
Abv Grd Liv Area 3,244
Originating Board BRIGHT
Year Built 1985
Annual Tax Amount $9,985
Tax Year 2024
Lot Size 6.520 Acres
Acres 6.52
Property Description
Welcome to this beautiful home sited on 6.52 picturesque acres with truly breathtaking panoramic views of Broad Creek in Royal Oak, Maryland. Stunning sunsets as well! This 4BA, 3.5BA traditional brick home boasts 260 feet of bulkheaded water frontage and outdoor amenities include a large waterside in-ground pool with hot tub, a poolside gazebo, and private dock with a lift. Inside, the traditional floor plan offers a fabulous great room with floor to ceiling windows which gives the incredible feeling of being on a ship. Adjacent is the light-filled eat-in kitchen with center island, updated appliances, and amazing water views. The formal dining room is accessible from the kitchen and has a wood burning fireplace. On the main level is a primary suite with gorgeous water views and a new ensuite bath, and there are 2 additional guest bedrooms which share a hall bath. The second level features a second large primary bedroom with an expansive ensuite bath overlooking the water, and includes a soaking tub , double vanities, and an enclosed walk-in shower. There is also a second-story office that overlooks the great room and a spacious bonus room which accesses the large walk-in attic offering ample storage space. The 2-car attached garage comes with a workshop area, and there is a 2-bay detached garage/shed (sold as-is). For those who love gardening, there is a small greenhouse abutting the house as well. This exceptional home perfectly blends convenience, comfort, and natural beauty. Don’t miss the opportunity to own this unique waterfront property.
Location
State MD
County Talbot
Zoning RESIDENTIAL
Rooms
Other Rooms Living Room, Dining Room, Primary Bedroom, Bedroom 2, Bedroom 3, Bedroom 4, Kitchen, Foyer, Office, Bonus Room, Primary Bathroom, Full Bath, Half Bath
Main Level Bedrooms 3
Interior
Interior Features Attic, Built-Ins, Carpet, Ceiling Fan(s), Dining Area, Entry Level Bedroom, Family Room Off Kitchen, Exposed Beams, Floor Plan - Traditional, Kitchen - Island, Pantry, Primary Bath(s), Recessed Lighting, Skylight(s), Bathroom - Soaking Tub
Hot Water Electric
Heating Heat Pump(s)
Cooling Central A/C
Flooring Carpet, Ceramic Tile, Hardwood
Fireplaces Number 2
Fireplaces Type Brick, Flue for Stove, Wood
Equipment Built-In Microwave, Dishwasher, Disposal, Dryer, Icemaker, Oven/Range - Electric, Refrigerator, Stainless Steel Appliances, Washer, Water Heater
Fireplace Y
Window Features Double Hung,Casement,Skylights,Screens
Appliance Built-In Microwave, Dishwasher, Disposal, Dryer, Icemaker, Oven/Range - Electric, Refrigerator, Stainless Steel Appliances, Washer, Water Heater
Heat Source Electric
Laundry Main Floor
Exterior
Exterior Feature Deck(s), Patio(s), Porch(es), Roof
Garage Garage - Front Entry, Garage Door Opener, Inside Access
Garage Spaces 4.0
Pool In Ground
Utilities Available Propane
Waterfront Y
Waterfront Description Private Dock Site
Water Access Y
Water Access Desc Boat - Powered,Canoe/Kayak,Private Access
View Creek/Stream, Panoramic, Scenic Vista, Trees/Woods, Water
Roof Type Shingle
Accessibility None
Porch Deck(s), Patio(s), Porch(es), Roof
Parking Type Attached Garage, Driveway
Attached Garage 2
Total Parking Spaces 4
Garage Y
Building
Lot Description Bulkheaded, Front Yard, Landscaping, Partly Wooded, Private, Rear Yard, Secluded, SideYard(s), Trees/Wooded
Story 2
Foundation Crawl Space
Sewer Private Septic Tank
Water Well
Architectural Style Colonial, Traditional
Level or Stories 2
Additional Building Above Grade, Below Grade
Structure Type 2 Story Ceilings,Dry Wall,Vaulted Ceilings
New Construction N
Schools
School District Talbot County Public Schools
Others
Senior Community No
Tax ID 2102104903
Ownership Fee Simple
SqFt Source Assessor
Special Listing Condition Standard
Read Less Info
Want to know what your home might be worth? Contact us for a FREE valuation!
Our team is ready to help you sell your home for the highest possible price ASAP

Bought with Eugene M Smith • TTR Sotheby's International Realty

“My job is to find and attract mastery-based agents to the office, protect the culture, and make sure everyone is happy! ”
GET MORE INFORMATION






