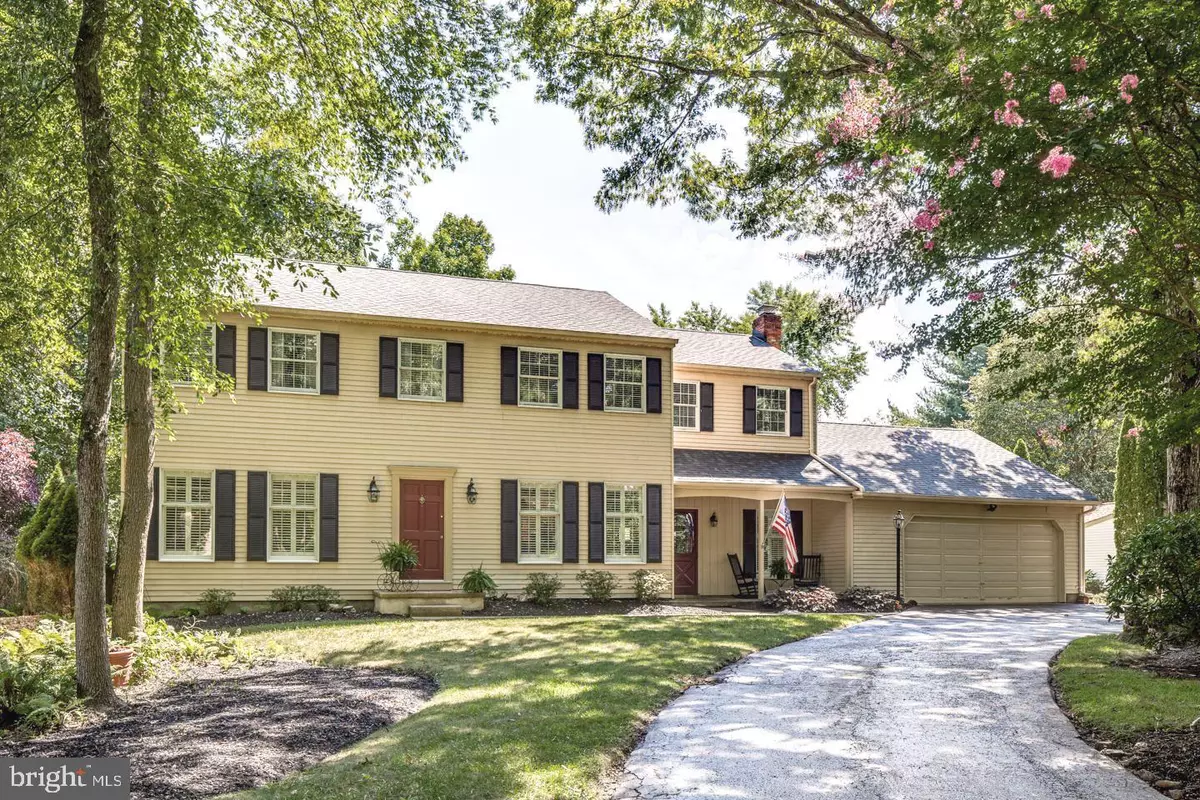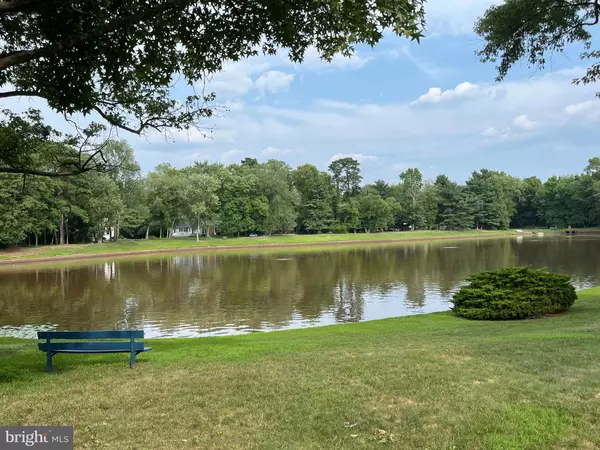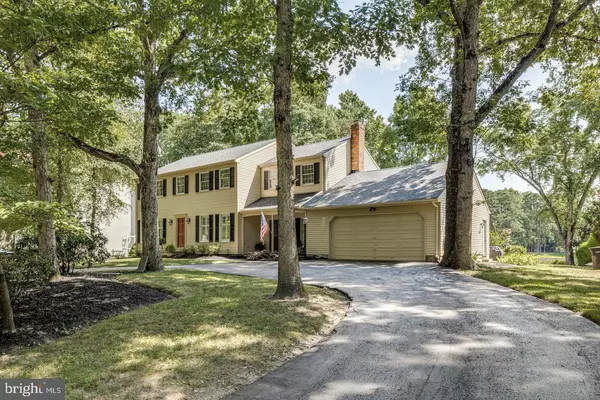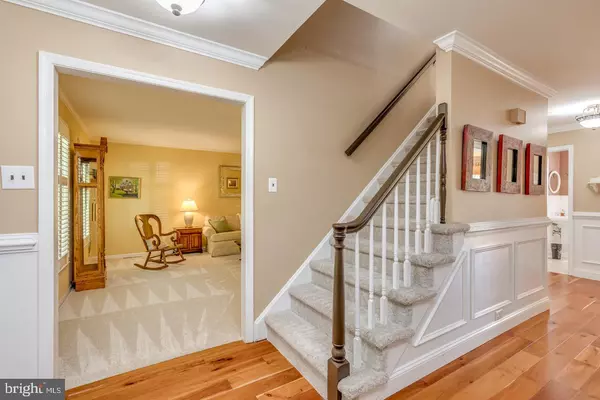$710,000
$700,000
1.4%For more information regarding the value of a property, please contact us for a free consultation.
4 Beds
3 Baths
3,015 SqFt
SOLD DATE : 10/25/2024
Key Details
Sold Price $710,000
Property Type Single Family Home
Sub Type Detached
Listing Status Sold
Purchase Type For Sale
Square Footage 3,015 sqft
Price per Sqft $235
Subdivision Sherwood Forest
MLS Listing ID NJBL2067360
Sold Date 10/25/24
Style Colonial
Bedrooms 4
Full Baths 2
Half Baths 1
HOA Fees $18/ann
HOA Y/N Y
Abv Grd Liv Area 3,015
Originating Board BRIGHT
Year Built 1977
Annual Tax Amount $11,092
Tax Year 2023
Lot Size 0.390 Acres
Acres 0.39
Lot Dimensions 0.00 x 0.00
Property Description
Privacy and beautiful lake views! Welcome to 25 King Arthur Dr. in the family friendly community of Sherwood Forest! This lovely 4 bedroom 2 ½ bath home boasts over 3,000 square feet of luxurious living space, offering stunning lake views and the serene beauty of a natural forest across the street. A wonderful family home with a great floor plan in this desirable Eayrestown model! The main level features elegant wood flooring throughout, a fully renovated kitchen with-to-the-ceiling cherry cabinetry, granite countertops offering additional seating areas, stainless steel appliances, along with a view of the lake. There is a living room with fresh new carpeting just off of the foyer, a home office in the back of the house with custom woodwork and an updated powder room conveniently located. The family room opens from the kitchen and offers a cozy brick wood burning fireplace and an additional entrance to the front yard. Enjoy year-round comfort and natural light in the beautiful 4-season sunroom, offering both heat and air, which opens from the family room and has walls of glass offering more beautiful lake views. The spacious laundry room, equipped with top-of-the-line Speed Queen washer and dryer, is conveniently located off the family room, providing easy access to the attached two-car garage. Retreat to the second floor where you will find a sizable primary bedroom with new carpeting and an attached updated bathroom with a walk-in shower. There are three additional spacious, freshly painted, bedrooms and a shared full bath on this level. The private backyard is perfect for entertaining family and friends with plenty of room for barbeques on the patio, fishing and paddle boat rides. There is a community easement in front of the lake which prohibits docks. A new air conditioner is coming in a few days and brand new roof was installed! The Sherwood Forest community offers an array of amenities, including a swimming lake, playground, basketball, tennis, and pickleball courts. Enjoy year-round activities with holiday parties, bonfires and end of school year celebrations. Conveniently located to many shops, including Main street, and the highly rated Medford Schools. This home holds beautiful memories where family and friends have gathered for years. Be the very fortunate ones to continue that tradition and make this dream home yours!
Location
State NJ
County Burlington
Area Medford Twp (20320)
Zoning GD
Rooms
Other Rooms Living Room, Primary Bedroom, Bedroom 2, Bedroom 3, Bedroom 4, Kitchen, Family Room, Sun/Florida Room, Office, Primary Bathroom, Full Bath, Half Bath
Interior
Interior Features Family Room Off Kitchen, Attic, Wood Floors, Carpet, Combination Kitchen/Dining, Kitchen - Eat-In, Kitchen - Island, Primary Bath(s), Window Treatments
Hot Water Natural Gas
Heating Forced Air
Cooling Central A/C
Fireplaces Number 1
Fireplaces Type Brick
Fireplace Y
Heat Source Natural Gas
Laundry Main Floor
Exterior
Garage Inside Access
Garage Spaces 8.0
Utilities Available Natural Gas Available, Cable TV, Under Ground
Amenities Available Basketball Courts, Beach, Common Grounds, Lake, Picnic Area, Tennis Courts, Tot Lots/Playground, Water/Lake Privileges
Waterfront Y
Waterfront Description Boat/Launch Ramp - Private
Water Access Y
Water Access Desc Boat - Non Powered Only,Fishing Allowed
View Lake
Roof Type Shingle
Accessibility 2+ Access Exits
Parking Type Attached Garage, Driveway
Attached Garage 2
Total Parking Spaces 8
Garage Y
Building
Lot Description Irregular
Story 2
Foundation Block
Sewer Public Sewer
Water Public
Architectural Style Colonial
Level or Stories 2
Additional Building Above Grade, Below Grade
New Construction N
Schools
Elementary Schools Allen
Middle Schools Medford Twp Memorial
High Schools Shawnee H.S.
School District Lenape Regional High
Others
HOA Fee Include Common Area Maintenance,Insurance,Lawn Maintenance
Senior Community No
Tax ID 20-02703 09-00035
Ownership Fee Simple
SqFt Source Assessor
Acceptable Financing Cash, Conventional
Listing Terms Cash, Conventional
Financing Cash,Conventional
Special Listing Condition Standard
Read Less Info
Want to know what your home might be worth? Contact us for a FREE valuation!
Our team is ready to help you sell your home for the highest possible price ASAP

Bought with Carol C Latti • BHHS Fox & Roach-Medford

“My job is to find and attract mastery-based agents to the office, protect the culture, and make sure everyone is happy! ”
GET MORE INFORMATION






