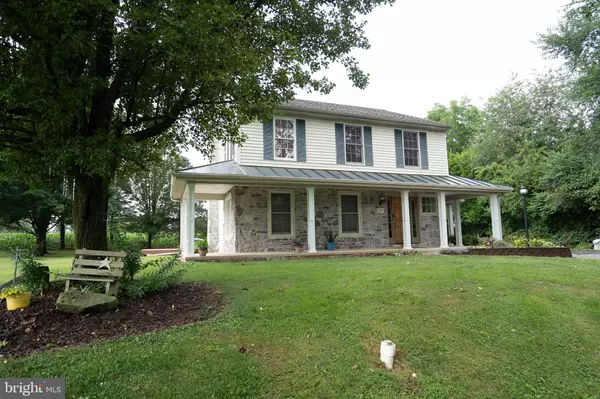$425,000
$449,900
5.5%For more information regarding the value of a property, please contact us for a free consultation.
3 Beds
3 Baths
2,464 SqFt
SOLD DATE : 10/25/2024
Key Details
Sold Price $425,000
Property Type Single Family Home
Sub Type Detached
Listing Status Sold
Purchase Type For Sale
Square Footage 2,464 sqft
Price per Sqft $172
Subdivision Mountain View Estates
MLS Listing ID PALA2055028
Sold Date 10/25/24
Style Colonial,Traditional
Bedrooms 3
Full Baths 2
Half Baths 1
HOA Y/N N
Abv Grd Liv Area 2,364
Originating Board BRIGHT
Year Built 2000
Annual Tax Amount $5,661
Tax Year 2023
Lot Size 0.350 Acres
Acres 0.35
Property Description
Escape the hustle and bustle as you come home to this beautiful, 3-bedroom, 2.5 bath, 2-story, Colonial with stone face and wrap around porch nestled on .35 acres at the end of a quiet cul-de-sac surrounded by farmland, but still minutes from grocery stores and restaurants.
Whether you enter the house from the front, side, or garage doors, you’ll find cathedral ceilings, lots of windows and even skylights in the several rooms upstairs giving the home a very open and well-lit feel.
The living room and the family rooms are connected by a pass-thru gas fireplace. The Family Room, U-shaped Kitchen and adjoining Dining room are open to each other to allow for socializing while cooking or watching the game.
The kitchen includes a large pantry, as well as great storage in the wall and lower cabinets. Corner base cabinet even has rotating shelves, which is a huge space saver! The island provides additional prep-space, drawers, and cabinets, and has a bonus kick vac on the island connected to the whole house central vacuum system!
The second floor has a large primary bedroom with large walk in closet and primary bathroom with skylights, walk-in shower, and jacuzzi soaking tub and then an additional 2 bedrooms, a laundry closet, and finally a full bath with tub shower and skylight at end of the hallway.
Head back down thru the family room to the outside patio area with stamped concrete and raised wooden deck, plus a platform with propane hook up already set up for your gas grill – no separate propane tank needed. Then enjoy beautiful fall or spring nights around the fire pit!
Want even more room to entertain and have your own private suite? Look no further than the unfinished basement and large unfinished room above the garage, both already wired for electric and with central vac outlets. The room above the garage also has a separate staircase off the dining room.
Car/motorcycle enthusiast will love the oversized, 3-car, attached garage with automatic garage door openers. Functioning wall heater and window air conditioner allow for year-round projects.
There is also a detached, large shed for a riding mower, or extra toys, and plenty of shelves and a loft for extra storage.
Schedule your visit to this unique home today!
Location
State PA
County Lancaster
Area Clay Twp (10507)
Zoning RESIDENTIAL
Rooms
Other Rooms Living Room, Dining Room, Primary Bedroom, Bedroom 2, Bedroom 3, Kitchen, Family Room, Laundry, Other, Office, Bathroom 2, Primary Bathroom, Half Bath
Basement Poured Concrete, Full, Partially Finished
Interior
Interior Features Dining Area, Built-Ins, Central Vacuum
Hot Water Propane
Heating Other, Forced Air
Cooling Central A/C
Fireplaces Number 1
Fireplaces Type Double Sided
Equipment Dishwasher, Built-In Microwave, Disposal, Oven/Range - Gas
Fireplace Y
Appliance Dishwasher, Built-In Microwave, Disposal, Oven/Range - Gas
Heat Source Propane - Owned
Laundry Upper Floor
Exterior
Exterior Feature Patio(s), Deck(s)
Garage Garage Door Opener, Oversized
Garage Spaces 12.0
Fence Invisible
Utilities Available Cable TV Available
Amenities Available None
Waterfront N
Water Access N
Roof Type Shingle,Composite,Other,Metal
Accessibility None
Porch Patio(s), Deck(s)
Road Frontage Public
Parking Type Attached Garage, Driveway
Attached Garage 3
Total Parking Spaces 12
Garage Y
Building
Story 2
Foundation Permanent
Sewer Public Sewer
Water Well
Architectural Style Colonial, Traditional
Level or Stories 2
Additional Building Above Grade, Below Grade
Structure Type Cathedral Ceilings
New Construction N
Schools
Elementary Schools Clay
Middle Schools Ephrata
High Schools Ephrata
School District Ephrata Area
Others
HOA Fee Include None
Senior Community No
Tax ID 070-44224-0-0000
Ownership Fee Simple
SqFt Source Estimated
Security Features Security System,Smoke Detector
Acceptable Financing Cash, FHA, Conventional, VA, Other
Listing Terms Cash, FHA, Conventional, VA, Other
Financing Cash,FHA,Conventional,VA,Other
Special Listing Condition Standard
Read Less Info
Want to know what your home might be worth? Contact us for a FREE valuation!
Our team is ready to help you sell your home for the highest possible price ASAP

Bought with Barbara Brown • RE/MAX Evolved

“My job is to find and attract mastery-based agents to the office, protect the culture, and make sure everyone is happy! ”
GET MORE INFORMATION






