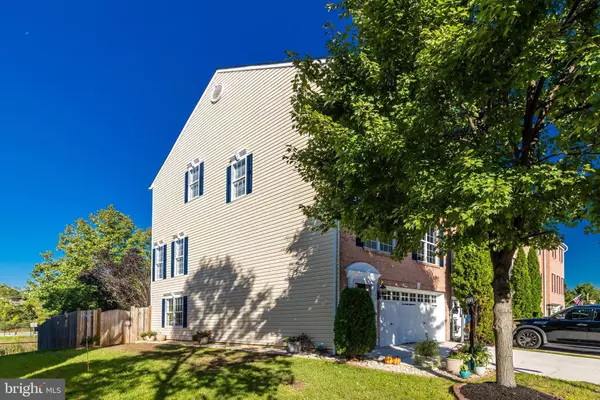$600,000
$619,000
3.1%For more information regarding the value of a property, please contact us for a free consultation.
3 Beds
4 Baths
2,235 SqFt
SOLD DATE : 10/25/2024
Key Details
Sold Price $600,000
Property Type Townhouse
Sub Type End of Row/Townhouse
Listing Status Sold
Purchase Type For Sale
Square Footage 2,235 sqft
Price per Sqft $268
Subdivision Westmarket
MLS Listing ID VAPW2080398
Sold Date 10/25/24
Style Colonial
Bedrooms 3
Full Baths 3
Half Baths 1
HOA Fees $112/mo
HOA Y/N Y
Abv Grd Liv Area 1,760
Originating Board BRIGHT
Year Built 2007
Annual Tax Amount $5,400
Tax Year 2024
Lot Size 2,927 Sqft
Acres 0.07
Property Description
Welcome To This Move-In Ready & Immaculately Maintained Westmarket Saddlebrook Model: Brick Front End Unit w/2-Car Garage & Extended 2-Car Driveway Apron. NEW Updates Include: New Concrete 2-Car Driveway Apron, New Stone Patio, Well Landscaped w/Fresh Mulch, New Grass Seed & Trimmed Shrubs. Freshly Painted, New Luxury LVP Flooring On Main-Level & Stainless Steel GE Profile Appliances: 2024 Double Oven w/Microwave, 2024 Dishwasher, 2023 French Door Refrigerator w/Water Dispenser, 2023 Washer & Dryer, New Kitchen Backsplash, New Frameless Glass Shower Enclosure, New Hot Water Heater, New Lighting Fixtures, New Nickel Door Handles / Hinges & Recessed Lighting. Step Into This Spacious Home & Be Greeted By The Warmth Of Natural Sunlight Flooding Through Large Windows Illuminating 3-Finished Levels w/9-Foot Ceilings. Total of 2,640 SQFT w/3-Beds & 3.5 Baths; Perfect For Entertainment & Everyday Living. Townhome Features a Hardwood Entry & Main-Level Open Concept Now Features Beautiful LVP Flooring & Berber Carpeting On Lower & Upper-Levels. Gourmet Updated Kitchen w/Stainless Steel Appliances Features Cooktop & Range Hood w/Bar Counter Seating That Flows Seamlessly Into a Spacious Family Room & Separate Living & Dining Rooms w/Sliding Glass Doors Accessing a Spacious Rear Deck Backing to Trees, Overlooking a Pond & Common Area; Ideal For Gatherings. Generously Spacious Primary Suite w/Walk-In Closet Organizer & EN Suite Primary Bath: Vanity w/Double Sink, Soaking Tub & New Separate Seamless Glass Shower Enclosure. Two-Spacious Bedrooms w/Built-In Closet Systems Share a Hall Full Bathroom. Fully Finished Lower-Level Features Large Recreation Room Provides a Versatile Space As An Office or 4TH Bedroom w/Multiple Full-Windows, Full Bath, Gas Fireplace w/Surround Mantel, Mechanical RM & Door Leading To New Stone Patio w/Rear Fenced-In Yard. Spacious 2-Car Garage w/Overhead Storage Rack & Large Under Stair Storage. Within Walking Distance to Over 60-Guest Parking Spaces Surrounding Excellent Community Amenities: Swimming Pool, Tennis Courts, Basketball Courts, TOT LOTS, Playground, Clubhouse & In Close Proximity To The Golf Course At The Piedmont Club. Direct Access To RT15, RT66 & Close To Schools, Hospital, Multiple Shopping Centers, Grocery Stores, Ample Restaurant Options, Post Office & Multiple Recreational Opportunities.
Location
State VA
County Prince William
Zoning R6
Rooms
Basement Connecting Stairway, Daylight, Full, Front Entrance, Fully Finished, Improved, Outside Entrance, Rear Entrance, Windows, Sump Pump, Walkout Level
Interior
Interior Features Bathroom - Soaking Tub, Bathroom - Stall Shower, Bathroom - Walk-In Shower, Bathroom - Tub Shower, Breakfast Area, Built-Ins, Carpet, Ceiling Fan(s), Chair Railings, Crown Moldings, Dining Area, Family Room Off Kitchen, Floor Plan - Open, Formal/Separate Dining Room, Kitchen - Eat-In, Kitchen - Gourmet, Kitchen - Table Space, Recessed Lighting, Wood Floors
Hot Water Natural Gas
Heating Forced Air
Cooling Ceiling Fan(s), Central A/C
Flooring Carpet, Ceramic Tile, Luxury Vinyl Plank
Fireplaces Number 1
Fireplaces Type Fireplace - Glass Doors, Gas/Propane, Mantel(s), Screen
Equipment Built-In Microwave, Cooktop, Dishwasher, Disposal, Dryer, Exhaust Fan, Icemaker, Oven - Single, Range Hood, Refrigerator, Stainless Steel Appliances, Washer, Water Heater
Fireplace Y
Window Features Screens,Sliding
Appliance Built-In Microwave, Cooktop, Dishwasher, Disposal, Dryer, Exhaust Fan, Icemaker, Oven - Single, Range Hood, Refrigerator, Stainless Steel Appliances, Washer, Water Heater
Heat Source Natural Gas
Laundry Upper Floor
Exterior
Garage Garage - Front Entry, Garage Door Opener, Inside Access
Garage Spaces 4.0
Fence Wood, Rear
Amenities Available Basketball Courts, Common Grounds, Pool - Outdoor, Tennis Courts, Tot Lots/Playground, Community Center
Waterfront N
Water Access N
View Garden/Lawn, Street, Trees/Woods
Roof Type Shingle
Accessibility None
Parking Type Attached Garage, Driveway
Attached Garage 2
Total Parking Spaces 4
Garage Y
Building
Lot Description Backs - Open Common Area
Story 2
Foundation Slab
Sewer Public Sewer
Water Public
Architectural Style Colonial
Level or Stories 2
Additional Building Above Grade, Below Grade
Structure Type 9'+ Ceilings,Dry Wall
New Construction N
Schools
Elementary Schools Haymarket
Middle Schools Ronald Wilson Reagan
High Schools Battlefield
School District Prince William County Public Schools
Others
HOA Fee Include Common Area Maintenance,Road Maintenance,Snow Removal,Trash
Senior Community No
Tax ID 7298-94-8614
Ownership Fee Simple
SqFt Source Assessor
Security Features Smoke Detector
Acceptable Financing Cash, Conventional, FHA, VA
Listing Terms Cash, Conventional, FHA, VA
Financing Cash,Conventional,FHA,VA
Special Listing Condition Standard
Read Less Info
Want to know what your home might be worth? Contact us for a FREE valuation!
Our team is ready to help you sell your home for the highest possible price ASAP

Bought with Unrepresented Buyer • Bright MLS

“My job is to find and attract mastery-based agents to the office, protect the culture, and make sure everyone is happy! ”
GET MORE INFORMATION






