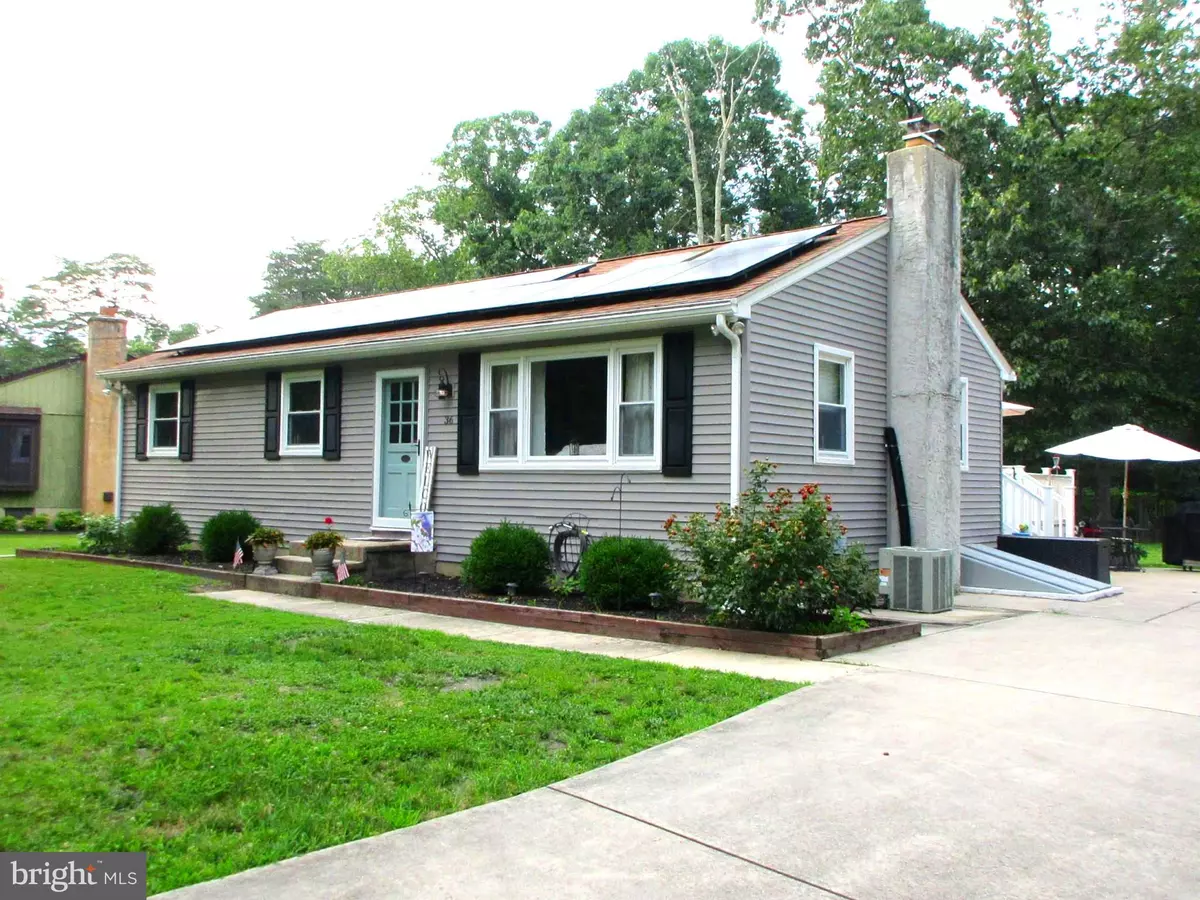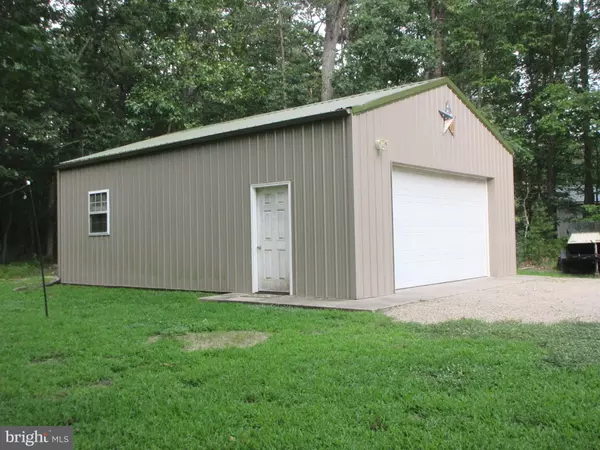$440,000
$425,000
3.5%For more information regarding the value of a property, please contact us for a free consultation.
3 Beds
1 Bath
1,556 SqFt
SOLD DATE : 08/30/2024
Key Details
Sold Price $440,000
Property Type Single Family Home
Sub Type Detached
Listing Status Sold
Purchase Type For Sale
Square Footage 1,556 sqft
Price per Sqft $282
Subdivision Medford Farms
MLS Listing ID NJBL2066244
Sold Date 08/30/24
Style Ranch/Rambler
Bedrooms 3
Full Baths 1
HOA Y/N N
Abv Grd Liv Area 1,028
Originating Board BRIGHT
Year Built 1968
Annual Tax Amount $5,116
Tax Year 2022
Lot Size 1.000 Acres
Acres 1.0
Lot Dimensions 0.00 x 0.00
Property Description
Nothing to do but Move In into this Amazing Rancher nestled at the end of a quiet dead end street, which Is Much Bigger than it seems! As you walk through the front door you will find Streams of Natural Light shining over Newly Refinished HW Flooring that flow throughout the Main Level Rooms. The LR/DR Areas are enhanced by the Cathedral Ceiling with its Huge Exposed Beams, Sky Light, & “Jotul” Wood Burning Stove that will heat your whole entire house & Save You on your Heating Bills! The Kitchen has been Totally Remodeled providing you with all New Cabinetry, New Granite Countertop, New Backsplash, Recessed Lighting, New Deep SS Oversized Sink that includes a Drying Rack & Cutting Board, New Black SS Appliance Package, & New Laminated Flooring. The Master Bedroom is Large enough for your King Size Bed. All Bedrooms have ample Storage with their DBL Closets. Glass Paneled Door leads to the Finished Basement providing you with 500+ more Living Space that has been totally Redone just for you! Here you will find a Large Family Room, & Bonus Room that can be used for a 2nd Bath, Office, or whatever you prefer. Brand New Sliding Doors from the Kitchen lead you out to your New Trex Deck with Railing overlooking your Private 1 Acre Lot and 32 x 30 Pole Barn with 100 Amp Service. Perfect for your ATV’s, Boat, Motorcycles, or Cars. The house sits back off the road and features a horseshoe driveway with ample parking. Minutes from Seneca High School, Route 206 and an easy drive to the shore points and Joint Base, the location of this home is another huge plus. Great schools, great location, great price. What are you waiting for? Schedule an appointment before it is too late!
Location
State NJ
County Burlington
Area Tabernacle Twp (20335)
Zoning RES
Rooms
Other Rooms Living Room, Dining Room, Primary Bedroom, Bedroom 2, Bedroom 3, Kitchen, Family Room, Other, Attic
Basement Partially Finished, Interior Access, Sump Pump, Walkout Stairs, Heated
Main Level Bedrooms 3
Interior
Interior Features Floor Plan - Traditional, Skylight(s), Stove - Wood, Bathroom - Tub Shower, Water Treat System, Recessed Lighting, Upgraded Countertops, Wood Floors, Pantry
Hot Water Oil
Cooling Central A/C
Flooring Hardwood, Laminated
Fireplaces Number 1
Equipment Built-In Microwave, Disposal, Oven - Self Cleaning, ENERGY STAR Refrigerator, ENERGY STAR Dishwasher, Energy Efficient Appliances
Fireplace Y
Appliance Built-In Microwave, Disposal, Oven - Self Cleaning, ENERGY STAR Refrigerator, ENERGY STAR Dishwasher, Energy Efficient Appliances
Heat Source Oil
Laundry Basement
Exterior
Exterior Feature Deck(s)
Garage Garage - Front Entry, Garage Door Opener
Garage Spaces 3.0
Waterfront N
Water Access N
Accessibility None
Porch Deck(s)
Parking Type Driveway, Detached Garage
Total Parking Spaces 3
Garage Y
Building
Lot Description Backs to Trees, Cleared, Front Yard, Landscaping, Level, Rear Yard, SideYard(s)
Story 1
Foundation Brick/Mortar
Sewer Private Septic Tank
Water Well
Architectural Style Ranch/Rambler
Level or Stories 1
Additional Building Above Grade, Below Grade
New Construction N
Schools
School District Lenape Regional High
Others
Senior Community No
Tax ID 35-00330-00013
Ownership Fee Simple
SqFt Source Estimated
Acceptable Financing Cash, Conventional, FHA, VA
Listing Terms Cash, Conventional, FHA, VA
Financing Cash,Conventional,FHA,VA
Special Listing Condition Standard
Read Less Info
Want to know what your home might be worth? Contact us for a FREE valuation!
Our team is ready to help you sell your home for the highest possible price ASAP

Bought with David Osnato • Smires & Associates

“My job is to find and attract mastery-based agents to the office, protect the culture, and make sure everyone is happy! ”
GET MORE INFORMATION






