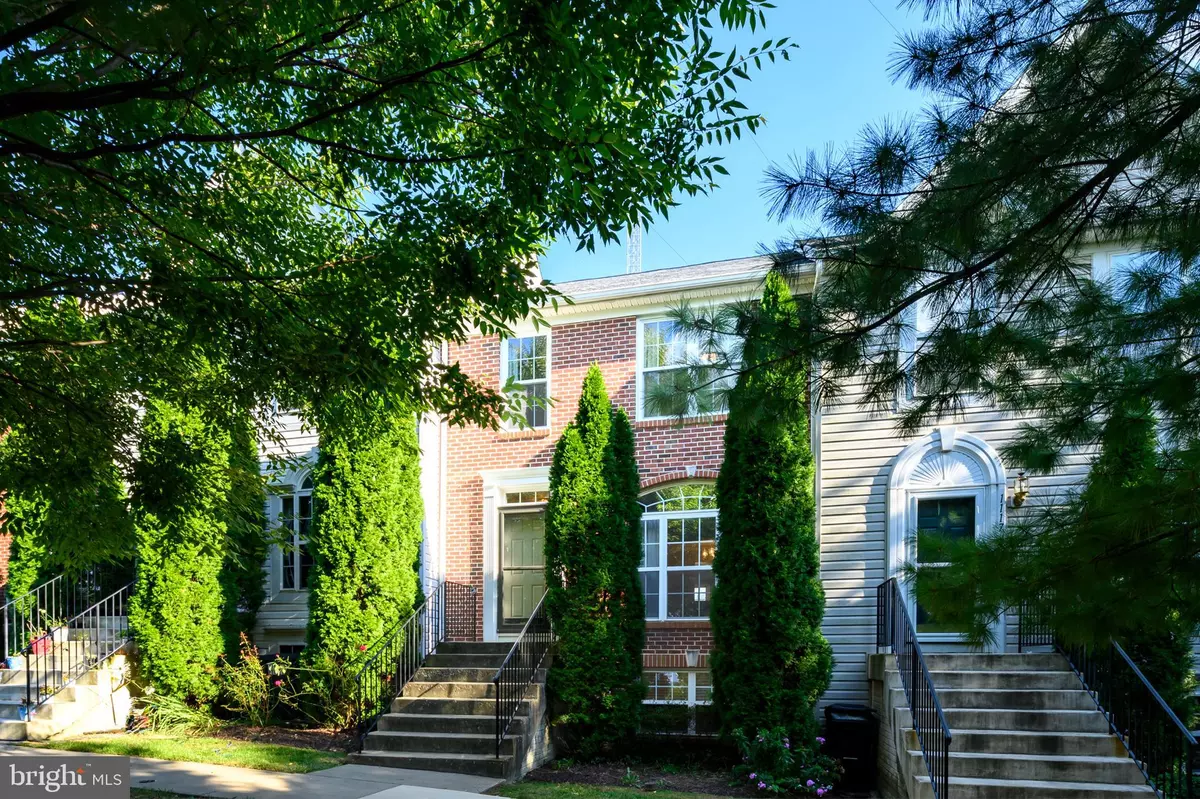$376,000
$380,000
1.1%For more information regarding the value of a property, please contact us for a free consultation.
3 Beds
4 Baths
1,960 SqFt
SOLD DATE : 10/30/2024
Key Details
Sold Price $376,000
Property Type Condo
Sub Type Condo/Co-op
Listing Status Sold
Purchase Type For Sale
Square Footage 1,960 sqft
Price per Sqft $191
Subdivision Catonsville
MLS Listing ID MDBC2106506
Sold Date 10/30/24
Style Traditional
Bedrooms 3
Full Baths 3
Half Baths 1
Condo Fees $200/mo
HOA Y/N N
Abv Grd Liv Area 1,360
Originating Board BRIGHT
Year Built 2006
Annual Tax Amount $3,026
Tax Year 2024
Lot Size 694 Sqft
Acres 0.02
Property Description
Come see this beautiful 3 Bedroom, 3.5 Bathroom Townhome in the great 21228 Catonsville area! When arriving, you will have two assigned parking spaces conveniently located close to the front door entrance. Step inside to a nice size Living/Dining Room combo with an extra-large front window letting in an abundance of natural light. Situated in the back end of the main level is the dine-in Kitchen that includes a pantry, Corian countertop, center island, newly refinished hardwood flooring, a slider leading to an enormous size maintenance-free composite decking and to complete the main level living is coat closet and a half bath. On the upper level is brand-new carpeting that was just installed, there are three Bedrooms, one of them being the oversized Primary Bedroom with a walk-in closet, attached ensuite that includes a double sink, large tub/shower, high privacy window, ceiling heat lamp, tile flooring. There is also a full hall bathroom to accommodate the other two bedrooms. On the lower level, a separate room that can be used for an office, gym equipment, etc., a laundry area, mechanical room, and a nice size family room with a gas fireplace. Please note… that the HVAC has just been replaced within the last 2 weeks, roof has been replaced in 2023, new carpeting was installed on entire upper level and refinished hardwood flooring on main level 2 weeks ago, new refrigerator in 2023. Don't miss out!
Location
State MD
County Baltimore
Zoning RESIDENTIAL
Rooms
Other Rooms Living Room, Dining Room, Primary Bedroom, Bedroom 2, Bedroom 3, Kitchen, Family Room, Breakfast Room, Laundry, Office, Bathroom 2, Primary Bathroom, Half Bath
Basement Fully Finished, Full, Interior Access, Outside Entrance, Rear Entrance, Sump Pump, Walkout Level
Interior
Hot Water Natural Gas
Heating Heat Pump(s)
Cooling Central A/C
Fireplaces Number 1
Fireplace Y
Heat Source Natural Gas
Laundry Lower Floor, Washer In Unit, Dryer In Unit
Exterior
Garage Spaces 2.0
Parking On Site 2
Water Access N
Accessibility None
Total Parking Spaces 2
Garage N
Building
Story 3
Foundation Slab
Sewer Public Sewer
Water Public
Architectural Style Traditional
Level or Stories 3
Additional Building Above Grade, Below Grade
New Construction N
Schools
School District Baltimore County Public Schools
Others
Pets Allowed Y
HOA Fee Include Lawn Maintenance,Management,Snow Removal,Trash,Water,Ext Bldg Maint
Senior Community No
Tax ID 04012400013556
Ownership Fee Simple
SqFt Source Assessor
Special Listing Condition Standard
Pets Allowed Dogs OK, Cats OK
Read Less Info
Want to know what your home might be worth? Contact us for a FREE valuation!
Our team is ready to help you sell your home for the highest possible price ASAP

Bought with Manikath J Sebastian • Sovereign Home Realty
“My job is to find and attract mastery-based agents to the office, protect the culture, and make sure everyone is happy! ”
GET MORE INFORMATION







