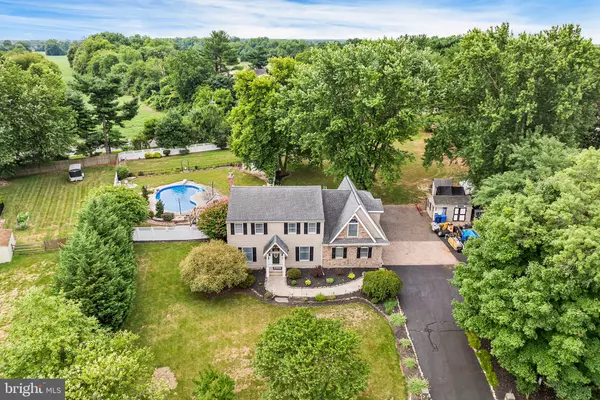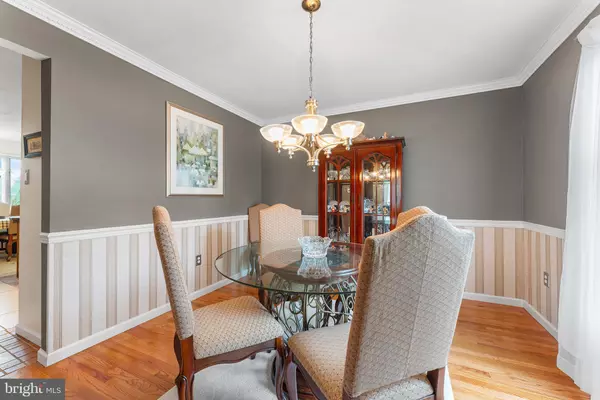$690,101
$679,900
1.5%For more information regarding the value of a property, please contact us for a free consultation.
4 Beds
3 Baths
3,136 SqFt
SOLD DATE : 10/30/2024
Key Details
Sold Price $690,101
Property Type Single Family Home
Sub Type Detached
Listing Status Sold
Purchase Type For Sale
Square Footage 3,136 sqft
Price per Sqft $220
Subdivision None Available
MLS Listing ID NJBL2069194
Sold Date 10/30/24
Style Colonial
Bedrooms 4
Full Baths 2
Half Baths 1
HOA Y/N N
Abv Grd Liv Area 3,136
Originating Board BRIGHT
Year Built 1970
Annual Tax Amount $8,628
Tax Year 2023
Lot Size 1.250 Acres
Acres 1.25
Lot Dimensions 0.00 x 0.00
Property Description
Welcome Home to this meticulously maintained colonial nestled on a stunning 1.188-acre lot! Step inside and be greeted by beautiful hardwood flooring that guides you through this exceptional residence.
To the left, French doors beckon you into the formal living room, seamlessly connecting to the family room, perfect for gatherings and relaxation. To the right, the formal dining room leads into the gourmet eat-in kitchen, featuring designer floor tiles, a stylish backsplash, stainless steel appliances, and granite countertops—a chef’s delight!
The kitchen opens into the spacious family room, highlighted by a wood-burning fireplace with glass doors that leads to the enchanting sunroom. The sunroom boasts beautiful arches and is complete with a hot tub, movie screen, and projector—an ideal spot for year-round entertainment.
Adjacent to the kitchen is the well-appointed laundry room featuring a laundry sink, storage closet, and convenient access to the backyard.
Upstairs, discover the grand primary suite, recently renovated to include a luxurious full bathroom with a spacious shower, Victorian tub with shower fixtures, and a double vanity—a private sanctuary to unwind. The suite also features a generously-sized room with high ceilings, two ceiling fans, and a double door balcony, equipped with its own heating and cooling system, offering endless possibilities.
The second level additionally offers an updated full bath and three generous bedrooms, each providing comfort and ample space.
The partially finished basement is designed for versatility, boasting new laminate flooring, recessed lighting, and two separate spaces perfect for a guest bedroom, home gym, or additional recreational areas.
Outside, on the expansive 1.188-acre lot, enjoy a resort-like oasis featuring an inground pool with a waterfall and diving board, surrounded by lush landscaping—a perfect setting for creating cherished memories with family and friends. The outdoor space also includes a gazebo area, a pool shed, a separate storage shed, and an oversized driveway, ensuring ample room for parking and storage needs. Septic being replaced. All mechanicals less than 2 years old. Siding and roof about 10 years old.
Don’t miss out on the opportunity to call this exceptional property home. Schedule your tour today and envision the lifestyle awaiting you in this captivating colonial residence!
Location
State NJ
County Burlington
Area Southampton Twp (20333)
Zoning RR
Rooms
Basement Full, Partially Finished
Interior
Interior Features Attic, Dining Area, Kitchen - Eat-In, Skylight(s), Wood Floors, Walk-in Closet(s), Recessed Lighting
Hot Water Natural Gas
Cooling Central A/C, Multi Units
Flooring Wood, Engineered Wood, Ceramic Tile
Fireplaces Number 1
Fireplaces Type Wood
Equipment Dryer, Washer, Refrigerator, Oven/Range - Gas, Dishwasher
Furnishings No
Fireplace Y
Appliance Dryer, Washer, Refrigerator, Oven/Range - Gas, Dishwasher
Heat Source Natural Gas
Laundry Main Floor
Exterior
Exterior Feature Porch(es), Patio(s), Balcony
Garage Garage - Side Entry, Inside Access
Garage Spaces 8.0
Fence Vinyl
Pool Indoor
Waterfront N
Water Access N
View Trees/Woods
Roof Type Architectural Shingle
Accessibility None
Porch Porch(es), Patio(s), Balcony
Parking Type Attached Garage, Driveway
Attached Garage 2
Total Parking Spaces 8
Garage Y
Building
Story 2
Foundation Slab
Sewer Private Septic Tank
Water Well
Architectural Style Colonial
Level or Stories 2
Additional Building Above Grade, Below Grade
New Construction N
Schools
School District Southampton Township Public Schools
Others
Pets Allowed Y
Senior Community No
Tax ID 33-00901 03-00018
Ownership Fee Simple
SqFt Source Estimated
Special Listing Condition Standard
Pets Description No Pet Restrictions
Read Less Info
Want to know what your home might be worth? Contact us for a FREE valuation!
Our team is ready to help you sell your home for the highest possible price ASAP

Bought with Jacqueline Kalpin • BHHS Fox & Roach - Haddonfield

“My job is to find and attract mastery-based agents to the office, protect the culture, and make sure everyone is happy! ”
GET MORE INFORMATION






