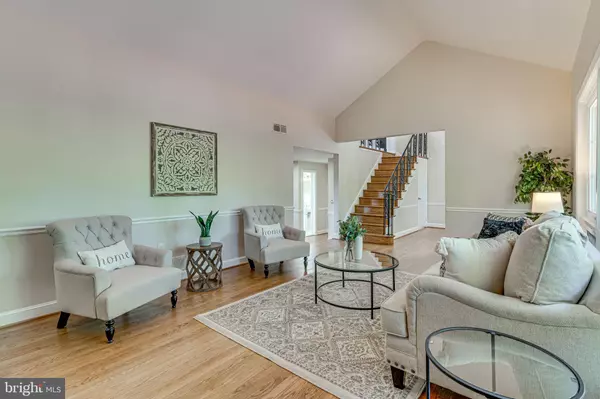$570,000
$569,000
0.2%For more information regarding the value of a property, please contact us for a free consultation.
4 Beds
4 Baths
2,261 SqFt
SOLD DATE : 10/29/2024
Key Details
Sold Price $570,000
Property Type Single Family Home
Sub Type Detached
Listing Status Sold
Purchase Type For Sale
Square Footage 2,261 sqft
Price per Sqft $252
Subdivision Martins Woods
MLS Listing ID MDPG2119390
Sold Date 10/29/24
Style Colonial
Bedrooms 4
Full Baths 3
Half Baths 1
HOA Y/N N
Abv Grd Liv Area 2,261
Originating Board BRIGHT
Year Built 1959
Annual Tax Amount $6,700
Tax Year 2024
Lot Size 0.299 Acres
Acres 0.3
Property Description
Imagine walking into a cozy space with two crackling wood-burning fireplaces to warm up your evenings. The heart of this home is certainly the updated kitchen - fitted with newer appliances, it's a culinary enthusiast's dream. The kitchen spills out by SGD onto an impressive 40 x 16 deck, making it the perfect backdrop for barbecues, birthday parties, or just basking in the serene neighborhood vibes.
This abode offers ample room for everyone, boasting 4 well-appointed bedrooms, including a convenient main floor bedroom with access to a powder room. Upper level primary with custom ensuite is just what the doctor ordered! The updated baths throughout ensure that each family member or guest experiences a touch of modern luxury.
The basement includes a bedroom with ensuite bath, a large family room that offers ample space for games, movie nights, or simply unwinding after a long day. Additional space that could be transformed to fit your needs - a home gym, workshop, or a haven for your hobbies are just a few ideas.
With no HOA to cramp your style, you'll have the freedom to make this house truly your home. Driveway parking for up to 6 cars with attached 2 car garage means ample space for guests or for stowing away your favorite vehicles. And you won't worry about storage with this generous footprint; there's plenty of room to tuck away your treasures.
So, whether it's the allure of a relaxing evening by the fire, the convenience of the main floor bedroom, the joy of a sprawling deck, or simply the freedom to live life without the confines of an HOA, this home checks all the boxes. Don't miss the chance to make it yours!
Being Sold As IS
Location
State MD
County Prince Georges
Zoning RR
Rooms
Basement Fully Finished
Main Level Bedrooms 1
Interior
Hot Water Natural Gas
Heating Central
Cooling Central A/C
Fireplaces Number 2
Fireplace Y
Heat Source Natural Gas
Exterior
Garage Garage - Side Entry
Garage Spaces 2.0
Waterfront N
Water Access N
Accessibility None
Parking Type Attached Garage
Attached Garage 2
Total Parking Spaces 2
Garage Y
Building
Story 2
Foundation Concrete Perimeter
Sewer Public Sewer
Water Public
Architectural Style Colonial
Level or Stories 2
Additional Building Above Grade, Below Grade
New Construction N
Schools
School District Prince George'S County Public Schools
Others
Senior Community No
Tax ID 17202225092
Ownership Fee Simple
SqFt Source Assessor
Acceptable Financing Conventional, FHA, VA
Listing Terms Conventional, FHA, VA
Financing Conventional,FHA,VA
Special Listing Condition Standard
Read Less Info
Want to know what your home might be worth? Contact us for a FREE valuation!
Our team is ready to help you sell your home for the highest possible price ASAP

Bought with Marie A. Morfaw • NLM Realtors

“My job is to find and attract mastery-based agents to the office, protect the culture, and make sure everyone is happy! ”
GET MORE INFORMATION






