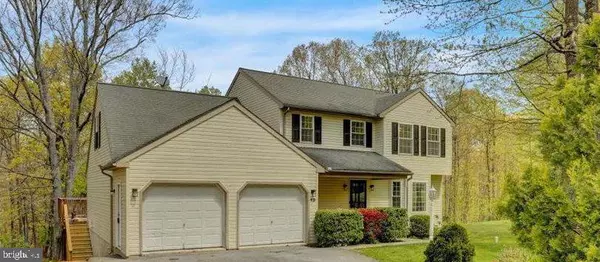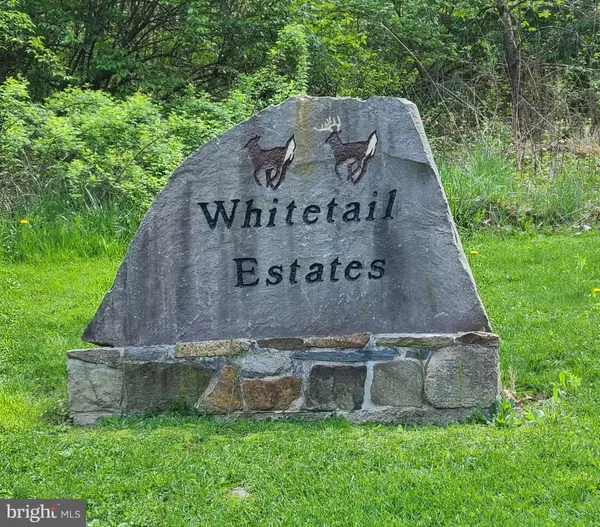$540,000
$560,000
3.6%For more information regarding the value of a property, please contact us for a free consultation.
6 Beds
6 Baths
3,446 SqFt
SOLD DATE : 11/05/2024
Key Details
Sold Price $540,000
Property Type Single Family Home
Sub Type Detached
Listing Status Sold
Purchase Type For Sale
Square Footage 3,446 sqft
Price per Sqft $156
Subdivision Whitetail Estates
MLS Listing ID PABK2039696
Sold Date 11/05/24
Style Colonial
Bedrooms 6
Full Baths 5
Half Baths 1
HOA Y/N N
Abv Grd Liv Area 3,446
Originating Board BRIGHT
Year Built 2002
Annual Tax Amount $10,367
Tax Year 2024
Lot Size 1.140 Acres
Acres 1.14
Lot Dimensions 0.00 x 0.00
Property Description
Seller will consider an offer with a sale & settlement of other property contingency.
August home updates include new primary suite sconces, shampooed carpets and newly painted deck. Nestled in a serenely wooded neighborhood just outside of Robesonia, this expansive residence built by William K. Gassert Construction in 2002 has more than 5,000 square feet of living space on 3 levels. Step inside to discover four spacious bedrooms & 4.5 bathrooms in the main house. Need extra space ? The main floor has a two-bedroom in-law suite/guest suite with a full kitchen and a private entrance from the rear deck. Downstairs, the lower level beckons with additional finished space, perfect for creating a cozy retreat or accommodating extra guests. With more rooms, possibly for sleeping, and another full bath with double sinks, flexibility is at your fingertips. Recent updates include lots of newly painted walls & ceilings, newly installed kitchen appliances, granite countertops, and new exterior doors & lighting. With gutters cleaned and the house power-washed, all the essentials are taken care of – just move in and start living! Entertaining is a breeze in the open-concept kitchen, flowing seamlessly into the inviting family room with a charming gas fireplace. And with the main floor laundry conveniently located nearby, chores become a breeze. Retreat to the expansive primary suite, with a vaulted ceiling, a cozy sitting room/office/den, and not one, but two bathrooms – one featuring a rejuvenating soaker tub and the other a walk-in shower. A total of five full bathrooms in this property ensure convenience for all. But the possibilities don't end there! Transform the lower level into a second in-law/guest suite, set up a home office, or unleash your entrepreneurial spirit with an in-home business – the choice is yours. Don't miss your chance to make this extraordinary property yours. Schedule a showing today and start envisioning the endless possibilities that await in this remarkable home. Homeowner is offering a Shield Essential AHS Home Warranty with an acceptable offer.
Location
State PA
County Berks
Area Heidelberg Twp (10248)
Zoning RESIDENTIAL
Rooms
Other Rooms Living Room, Dining Room, Primary Bedroom, Sitting Room, Bedroom 2, Bedroom 3, Bedroom 4, Kitchen, Family Room, Foyer, Breakfast Room, In-Law/auPair/Suite, Laundry, Loft, Recreation Room, Storage Room, Bathroom 2, Bathroom 3, Bonus Room
Basement Fully Finished
Main Level Bedrooms 2
Interior
Interior Features Upgraded Countertops, Family Room Off Kitchen, Primary Bath(s), Wood Floors, Walk-in Closet(s)
Hot Water Electric
Cooling Central A/C
Fireplaces Number 1
Equipment Stainless Steel Appliances, Refrigerator, Stove, Microwave, Dryer - Electric, Washer, Dishwasher
Fireplace Y
Appliance Stainless Steel Appliances, Refrigerator, Stove, Microwave, Dryer - Electric, Washer, Dishwasher
Heat Source Natural Gas
Exterior
Garage Spaces 4.0
Water Access N
Accessibility None
Total Parking Spaces 4
Garage N
Building
Lot Description Backs to Trees
Story 2
Foundation Block
Sewer Mound System
Water Well
Architectural Style Colonial
Level or Stories 2
Additional Building Above Grade, Below Grade
New Construction N
Schools
School District Conrad Weiser Area
Others
Pets Allowed Y
Senior Community No
Tax ID 48-4347-01-25-4423
Ownership Fee Simple
SqFt Source Assessor
Acceptable Financing Conventional, FHA, VA
Listing Terms Conventional, FHA, VA
Financing Conventional,FHA,VA
Special Listing Condition Standard
Pets Allowed No Pet Restrictions
Read Less Info
Want to know what your home might be worth? Contact us for a FREE valuation!
Our team is ready to help you sell your home for the highest possible price ASAP

Bought with Christian Arabia • Long & Foster Real Estate, Inc.
“My job is to find and attract mastery-based agents to the office, protect the culture, and make sure everyone is happy! ”
GET MORE INFORMATION







