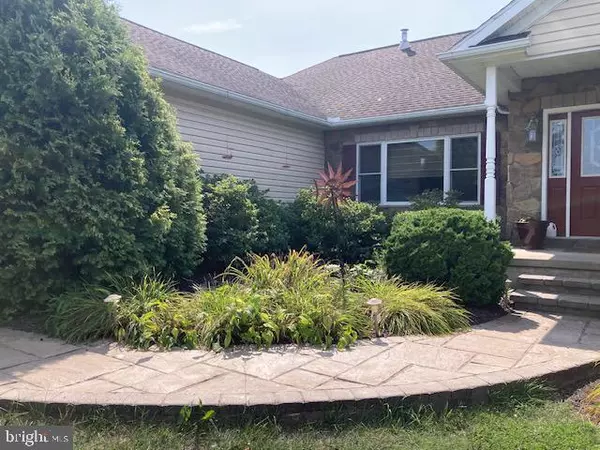$530,000
$549,000
3.5%For more information regarding the value of a property, please contact us for a free consultation.
5 Beds
4 Baths
4,408 SqFt
SOLD DATE : 11/08/2024
Key Details
Sold Price $530,000
Property Type Single Family Home
Sub Type Detached
Listing Status Sold
Purchase Type For Sale
Square Footage 4,408 sqft
Price per Sqft $120
Subdivision None Available
MLS Listing ID PASK2017964
Sold Date 11/08/24
Style Ranch/Rambler
Bedrooms 5
Full Baths 4
HOA Y/N N
Abv Grd Liv Area 2,808
Originating Board BRIGHT
Year Built 2008
Annual Tax Amount $6,631
Tax Year 2024
Lot Size 3.710 Acres
Acres 3.71
Property Description
Welcome Home! This custom designed, expansive ranch home on 3.7 ac. sits at the end of a private cul-de-sac and affords you the peaceful, tranquil country-type setting with beautiful sunsets and mature landscaping sure to please. Outdoor space is abundant and breathtaking. There are separate fenced areas for pool (AG) area, yard, raising chickens or goats - whatever you choose - it's all set up for you. The open concept interior features a large yet cozy living room with corner gas fireplace, a large dining area combined with an exceptional kitchen where your culinary dreams come true with quartz countertops, stainless steel appliances, 5 burner gas cooktop, built in microwave/range combo, and raised-top breakfast bar will definitely be a warm and inviting area to gather. Dining area opens to a 12x12 (heated) sunroom for year-round use leading to a 12x16 deck with retractable awning.
There's room for everyone with a private master ensuite on the west side complete with walk-in closet and spa-type bath. Laundry room is also conveniently located on this end, as well as entry to the two-car garage. Another master suite with walk-in closet and full bath on the east side of home, plus another three bedrooms (one currently used as office), and another bath. A total of 5 bedrooms and 3 full baths on first floor!! The walk-out lower level is complete with a full bath with customized tub/shower unit, making it a breeze to clean your furry friends; two additional finished room including a recreation room for all your entertaining pleasures - includes an indoor hot tub as a bonus. There is an additional 1200 sq. ft. of unfinished area. The construction features of his home were well thought out with superior wall foundation, Geothermal heat, 80-gal. comm. hot water heater, generator, water filtration system with blue light, Central Air, outdoor frost-free spigots - and the list goes on. Come and see your forever home!
Location
State PA
County Schuylkill
Area Washington Twp (13333)
Zoning R
Rooms
Other Rooms Living Room, Dining Room, Primary Bedroom, Bedroom 2, Bedroom 3, Bedroom 4, Bedroom 5, Kitchen, Family Room, Sun/Florida Room, Laundry, Recreation Room, Bathroom 3, Primary Bathroom, Full Bath
Basement Daylight, Full, Heated, Walkout Level, Partially Finished
Main Level Bedrooms 5
Interior
Interior Features Water Treat System, Walk-in Closet(s)
Hot Water Electric
Cooling Central A/C, Ceiling Fan(s)
Fireplaces Number 1
Fireplaces Type Corner, Gas/Propane
Equipment Cooktop, Dishwasher, Dryer, Instant Hot Water, Microwave, Oven - Wall, Refrigerator, Stainless Steel Appliances, Washer
Fireplace Y
Appliance Cooktop, Dishwasher, Dryer, Instant Hot Water, Microwave, Oven - Wall, Refrigerator, Stainless Steel Appliances, Washer
Heat Source Geo-thermal
Laundry Main Floor
Exterior
Exterior Feature Deck(s)
Garage Garage - Side Entry, Garage Door Opener, Inside Access, Oversized
Garage Spaces 6.0
Pool Above Ground
Waterfront N
Water Access N
Roof Type Architectural Shingle
Accessibility 2+ Access Exits
Porch Deck(s)
Parking Type Attached Garage, Driveway
Attached Garage 2
Total Parking Spaces 6
Garage Y
Building
Lot Description Landscaping
Story 1
Foundation Concrete Perimeter
Sewer On Site Septic, Mound System
Water Well
Architectural Style Ranch/Rambler
Level or Stories 1
Additional Building Above Grade, Below Grade
New Construction N
Schools
School District Pine Grove Area
Others
Senior Community No
Tax ID 33-15-0081.007
Ownership Fee Simple
SqFt Source Assessor
Security Features Security System
Acceptable Financing Cash, Conventional, FHA, VA
Listing Terms Cash, Conventional, FHA, VA
Financing Cash,Conventional,FHA,VA
Special Listing Condition Standard
Read Less Info
Want to know what your home might be worth? Contact us for a FREE valuation!
Our team is ready to help you sell your home for the highest possible price ASAP

Bought with Sylvain Lacouve • EXP Realty, LLC

“My job is to find and attract mastery-based agents to the office, protect the culture, and make sure everyone is happy! ”
GET MORE INFORMATION






