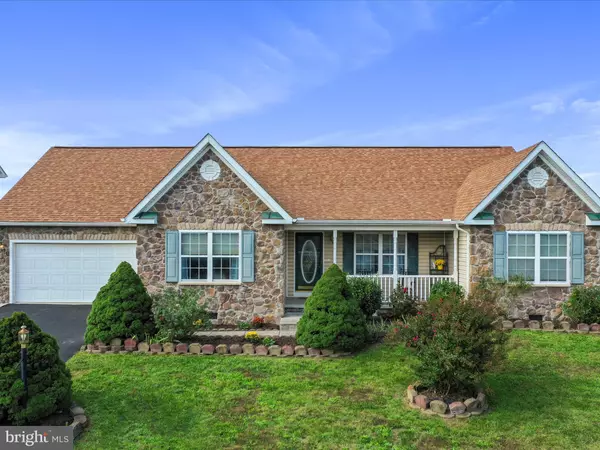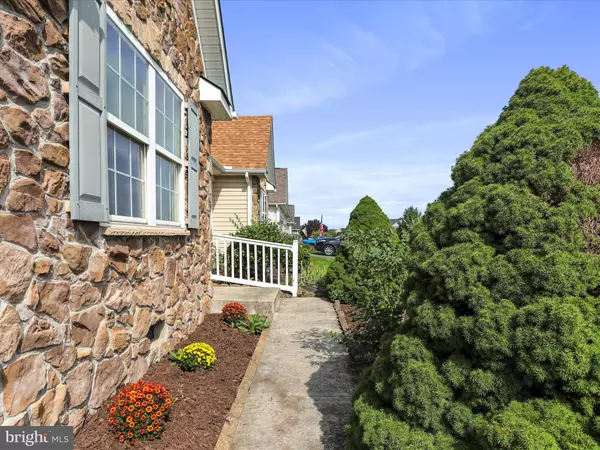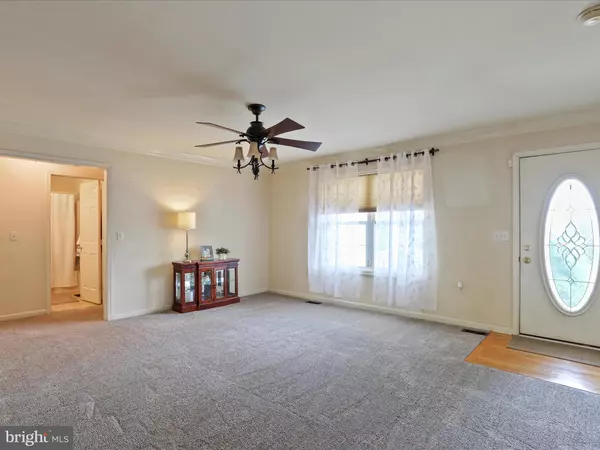$300,000
$315,000
4.8%For more information regarding the value of a property, please contact us for a free consultation.
3 Beds
2 Baths
1,668 SqFt
SOLD DATE : 11/08/2024
Key Details
Sold Price $300,000
Property Type Single Family Home
Sub Type Detached
Listing Status Sold
Purchase Type For Sale
Square Footage 1,668 sqft
Price per Sqft $179
Subdivision Webber Springs
MLS Listing ID WVBE2033704
Sold Date 11/08/24
Style Traditional,Ranch/Rambler
Bedrooms 3
Full Baths 2
HOA Fees $29/ann
HOA Y/N Y
Abv Grd Liv Area 1,668
Originating Board BRIGHT
Year Built 2005
Annual Tax Amount $1,414
Tax Year 2022
Lot Size 9,601 Sqft
Acres 0.22
Property Description
Welcome to this lovely one-level detached ranch style home in sought after Webber Springs located in Inwood, Wv. This thoughtfully designed home featuring 3 bedrooms and 2 baths is perfect for modern living. With the owner's suite on one side of the home and the 2 additional bedrooms spaced by a large great room with new carpeting. The owner's suite feels like a private retreat with it's decorative tray ceiling, huge owner's bath with soaking tub and large walk-in closet. The expansive kitchen is a chef's delight, equipped with ample cabinetry and a breakfast bar. Just a step away from the kitchen is a large dining area with decorative chair rail and a tray ceiling. The dining area transitions to a rear deck which is perfect for entertaining or relaxing while looking out over the quiet rear yard. Everyone's dream is an oversized garage and this one doesn't disappoint! An oversized 2 car garage with a convenient exterior side door and is fully finished; perfect for a workbench area or extra storage.
Conveniently located to I81 for easy commuting and close to shopping, this home promises both tranquility and accessibility. Don't miss the opportunity to make this your dream home!* Pending Release at no fault of seller*
Location
State WV
County Berkeley
Zoning 101
Rooms
Main Level Bedrooms 3
Interior
Interior Features Bathroom - Soaking Tub, Crown Moldings, Floor Plan - Traditional, Primary Bath(s), Chair Railings
Hot Water Electric
Heating Heat Pump(s)
Cooling Central A/C
Flooring Carpet, Vinyl, Luxury Vinyl Plank
Fireplace N
Heat Source Electric
Exterior
Garage Garage - Front Entry, Oversized
Garage Spaces 2.0
Utilities Available Under Ground
Waterfront N
Water Access N
Roof Type Architectural Shingle
Accessibility None
Parking Type Attached Garage
Attached Garage 2
Total Parking Spaces 2
Garage Y
Building
Story 1
Foundation Crawl Space
Sewer Public Septic
Water Public
Architectural Style Traditional, Ranch/Rambler
Level or Stories 1
Additional Building Above Grade, Below Grade
Structure Type Dry Wall,Tray Ceilings
New Construction N
Schools
School District Berkeley County Schools
Others
Senior Community No
Tax ID 07 10H006500000000
Ownership Fee Simple
SqFt Source Assessor
Special Listing Condition Standard
Read Less Info
Want to know what your home might be worth? Contact us for a FREE valuation!
Our team is ready to help you sell your home for the highest possible price ASAP

Bought with Amy A Longerbeam • RE/MAX Roots

“My job is to find and attract mastery-based agents to the office, protect the culture, and make sure everyone is happy! ”
GET MORE INFORMATION






