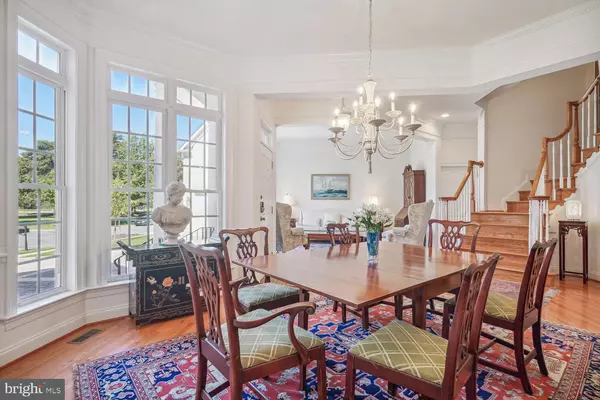$948,000
$948,000
For more information regarding the value of a property, please contact us for a free consultation.
4 Beds
5 Baths
3,599 SqFt
SOLD DATE : 11/08/2024
Key Details
Sold Price $948,000
Property Type Townhouse
Sub Type Interior Row/Townhouse
Listing Status Sold
Purchase Type For Sale
Square Footage 3,599 sqft
Price per Sqft $263
Subdivision Lansdowne On The Potomac
MLS Listing ID VALO2079398
Sold Date 11/08/24
Style Other
Bedrooms 4
Full Baths 4
Half Baths 1
HOA Fees $263/mo
HOA Y/N Y
Abv Grd Liv Area 3,599
Originating Board BRIGHT
Year Built 2003
Annual Tax Amount $7,365
Tax Year 2024
Lot Size 4,792 Sqft
Acres 0.11
Property Description
The one you've been waiting for! MAIN LEVEL PRIMARY SUITE! Highly desirable Brookfield Homes De la Warr Courtyard home in Lansdowne on the Potomac lives like a single family home with main level entry! This beautiful home boasts a main level primary suite as well as a second primary suite on the upper level. Formal living and dining rooms, family room with cozy gas fireplace and huge gourmet kitchen round out the main level. There is 3600 finished square feet on the upper two levels, with a total of four bedrooms, 3 full and one half baths and a loft in beautiful and neutral condition. An additional 1500 square feet of unfinished space in the walk-out lower level has full bath and bar rough-in for your buyers to build out to their imagination. 2-zone HVAC, hot water heater, and appliances have all been replaced! New roof September 2024! Gutter helmet! Clear window tinting protects the main level gleaming hardwood floors! This bright and sunny home is cited on a non-thru street with full walk-out to fenced rear yard backing to evergreen trees for year round privacy. Facing a small community open space this home is a rare gem! Open Sunday September 15 from 1-4 PM.
Location
State VA
County Loudoun
Zoning PDH3
Rooms
Other Rooms Living Room, Dining Room, Primary Bedroom, Sitting Room, Bedroom 2, Bedroom 3, Kitchen, Family Room, Loft, Bathroom 2, Bathroom 3, Primary Bathroom, Half Bath
Basement Full, Poured Concrete, Rough Bath Plumb, Unfinished, Walkout Level
Main Level Bedrooms 1
Interior
Interior Features Attic, Bathroom - Soaking Tub, Bathroom - Tub Shower, Bathroom - Walk-In Shower, Breakfast Area, Carpet, Crown Moldings, Curved Staircase, Entry Level Bedroom, Family Room Off Kitchen, Formal/Separate Dining Room, Kitchen - Gourmet, Kitchen - Island, Kitchen - Table Space, Pantry, Primary Bath(s), Recessed Lighting, Upgraded Countertops, Walk-in Closet(s), Wood Floors
Hot Water 60+ Gallon Tank, Natural Gas
Heating Forced Air
Cooling Ceiling Fan(s), Central A/C, Programmable Thermostat
Flooring Carpet, Ceramic Tile, Hardwood
Fireplaces Number 1
Fireplaces Type Fireplace - Glass Doors, Mantel(s), Gas/Propane
Equipment Built-In Microwave, Cooktop, Dishwasher, Disposal, Dryer, Exhaust Fan, Icemaker, Oven - Double, Oven - Wall, Range Hood, Refrigerator, Stainless Steel Appliances, Washer, Water Heater
Fireplace Y
Window Features Double Hung,Double Pane,Screens,Transom
Appliance Built-In Microwave, Cooktop, Dishwasher, Disposal, Dryer, Exhaust Fan, Icemaker, Oven - Double, Oven - Wall, Range Hood, Refrigerator, Stainless Steel Appliances, Washer, Water Heater
Heat Source Natural Gas
Laundry Main Floor
Exterior
Garage Garage - Side Entry, Garage Door Opener
Garage Spaces 2.0
Fence Rear
Utilities Available Cable TV Available, Electric Available, Natural Gas Available, Phone Available, Water Available
Amenities Available Basketball Courts, Club House, Fitness Center, Game Room, Jog/Walk Path, Party Room, Pool - Indoor, Pool - Outdoor, Tennis Courts, Tot Lots/Playground, Volleyball Courts, Golf Course Membership Available, Meeting Room, Picnic Area, Soccer Field
Waterfront N
Water Access N
View Garden/Lawn, Trees/Woods
Roof Type Architectural Shingle
Accessibility None
Parking Type Attached Garage, Driveway, On Street
Attached Garage 2
Total Parking Spaces 2
Garage Y
Building
Lot Description Backs to Trees, No Thru Street, Premium
Story 3
Foundation Other
Sewer Public Sewer
Water Public
Architectural Style Other
Level or Stories 3
Additional Building Above Grade, Below Grade
Structure Type 9'+ Ceilings,Tray Ceilings
New Construction N
Schools
Elementary Schools Seldens Landing
Middle Schools Belmont Ridge
High Schools Riverside
School District Loudoun County Public Schools
Others
HOA Fee Include Cable TV,Common Area Maintenance,High Speed Internet,Management,Pool(s),Recreation Facility,Snow Removal,Trash,Reserve Funds
Senior Community No
Tax ID 081155503000
Ownership Fee Simple
SqFt Source Assessor
Security Features Non-Monitored,Security System,Smoke Detector
Special Listing Condition Standard
Read Less Info
Want to know what your home might be worth? Contact us for a FREE valuation!
Our team is ready to help you sell your home for the highest possible price ASAP

Bought with Dianne R Van Volkenburg • Long & Foster Real Estate, Inc.

“My job is to find and attract mastery-based agents to the office, protect the culture, and make sure everyone is happy! ”
GET MORE INFORMATION






